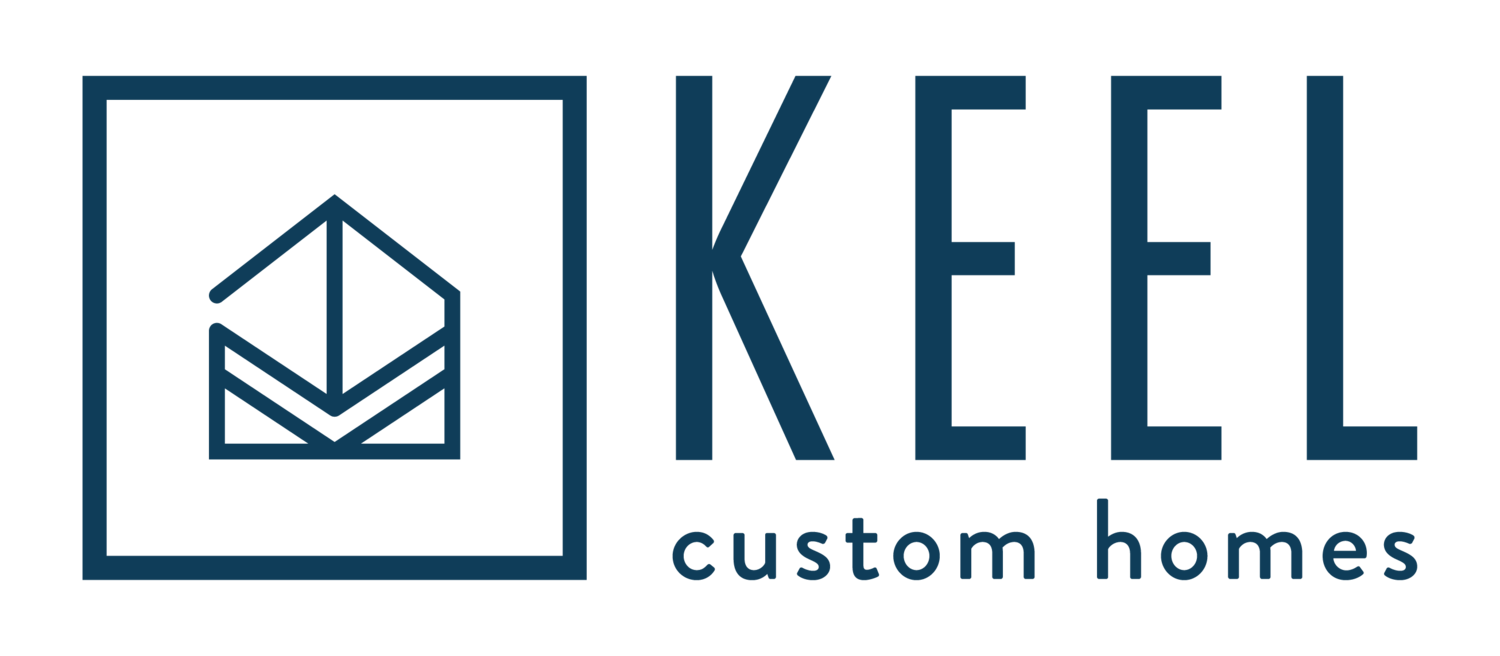Square Footage vs. Living Space: What Matters Most for Your Custom Home
When building a custom home, one of the first considerations is the size of the house. Homebuyers often focus on square footage, but it's crucial to understand the distinction between square footage and living space. This knowledge will guide you in creating a home that is truly functional and comfortable.
Understanding Square Footage
Square footage is a measure of the total area of a house. This includes all floors, basements, attics, and even sometimes unfinished areas like garages and storage spaces. It's a broad metric that provides a snapshot of the overall size of a home. However, it doesn't give a complete picture of how much of that space is actually usable living space.
Key Points:
Total Area: Includes all parts of the house.
Not Always Usable: Areas like basements and attics may not be finished or practical for everyday living.
Market Value Indicator: Often used in real estate listings and valuations.
What Constitutes Living Space?
Living space, on the other hand, refers specifically to the areas of your home that are designed for daily living activities. This includes bedrooms, kitchens, living rooms, bathrooms, and other areas where you spend most of your time. Unlike square footage, living space is about the quality and usability of the space.
Key Points:
Usable Areas: Focuses on rooms and spaces you use regularly.
Quality Over Quantity: Prioritizes the functionality and comfort of spaces.
Better Indicator of Lifestyle Fit: Reflects how well a home meets your daily needs.
Why Living Space Matters More
While a higher square footage can be impressive, it doesn't necessarily translate to a better living experience. Size alone does not guarantee comfort or functionality. A smaller home with thoughtfully designed living spaces can often be more comfortable and practical.
Inefficient use of large spaces can result in underutilized areas like oversized hallways and expansive entryways that add to the overall size without enhancing livability. Conversely, a smaller home that maximizes every square foot can offer a more intimate and cozy atmosphere. Efficient use of space involves careful planning, ensuring each room serves a purpose and contributes to the overall flow and functionality of the home.
Well-designed living spaces often require less maintenance and are more energy-efficient, leading to cost savings and a reduced environmental footprint. Ultimately, it's not about how much space you have, but how you use it. Prioritizing functional, well-thought-out spaces over sheer size can lead to a more satisfying and practical home life.
Design Efficiency:
Open Floor Plans: Create a sense of spaciousness and improve flow between rooms.
Multi-Functional Rooms: Spaces that can serve multiple purposes, like a guest room that doubles as an office.
Storage Solutions: Built-in cabinets, closets, and smart storage can maximize the usability of the space.
Comfort and Usability:
Natural Light: Strategically placed windows can make living spaces feel larger and more inviting.
Traffic Flow: Thoughtful layouts that minimize congestion and make movement between rooms effortless.
Outdoor Living: Patios, decks, and gardens can extend your living space beyond the walls of your home.
Keel Custom Home Design Tips
When working with Keel Custom Homes to design your custom home, consider the following tips to maximize your living space:
Prioritize Key Areas: Identify the rooms and spaces where you spend the most time and focus on making those areas spacious and comfortable.
Flexible Spaces: Design rooms that can adapt to different needs over time, such as a nursery that can become a home office.
Integrated Storage: Plan for storage solutions that are integrated into the design of the home, reducing clutter and improving organization.
Outdoor Integration: Incorporate outdoor living spaces that blend seamlessly with indoor areas, enhancing both usability and aesthetic appeal.
Energy Efficiency: Consider the environmental impact and potential cost savings of energy-efficient designs and materials.
Conclusion
While square footage is an important metric, living space is what truly defines the comfort and functionality of your home. By focusing on efficient design, usability, and the quality of living spaces, you can create a custom home that not only meets but exceeds your lifestyle needs. At Keel Custom Homes, we understand the nuances between square footage and living space, and we are dedicated to helping you design a home that offers the best of both worlds.
Ready to turn your dream home into reality in Richmond or Central Virginia? Contact Keel Custom Homes today to start designing a home that perfectly balances square footage and living space. Fill out the contact form below to schedule a consultation with our expert team. Let's create a home that truly fits your lifestyle!
