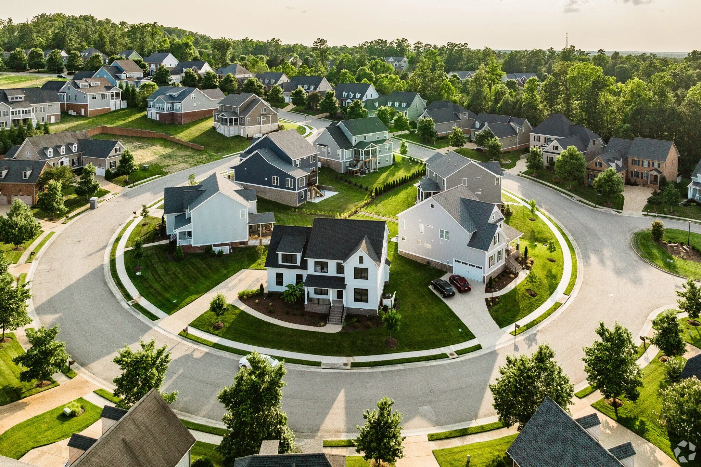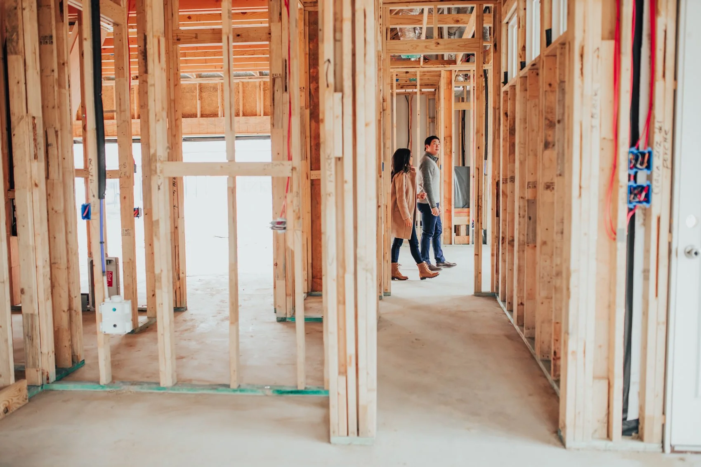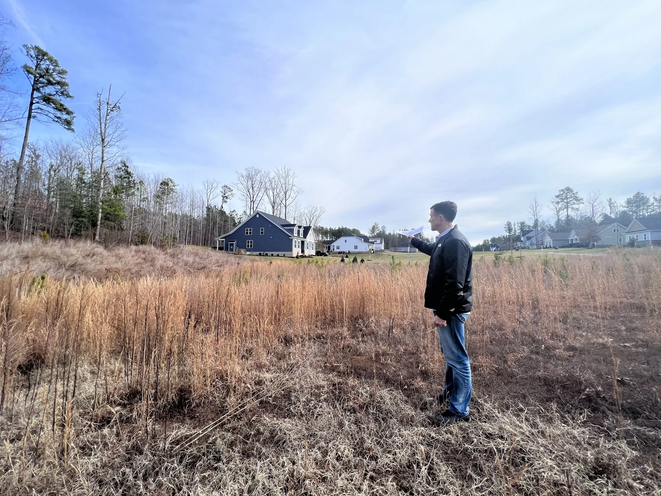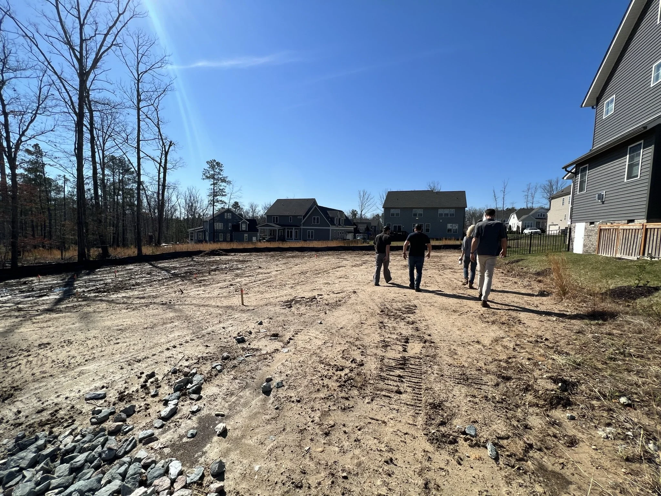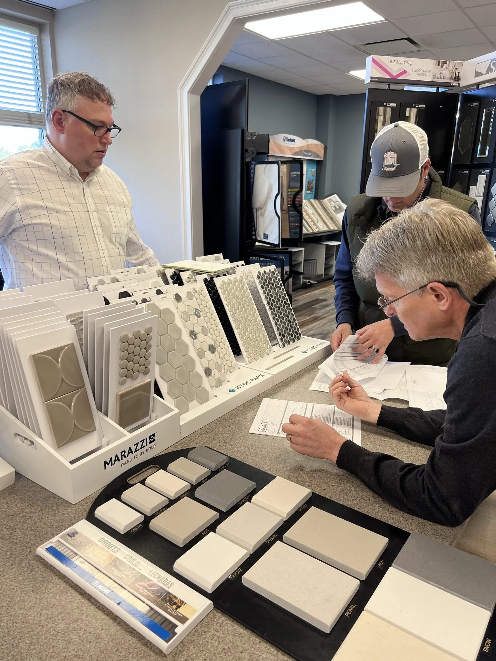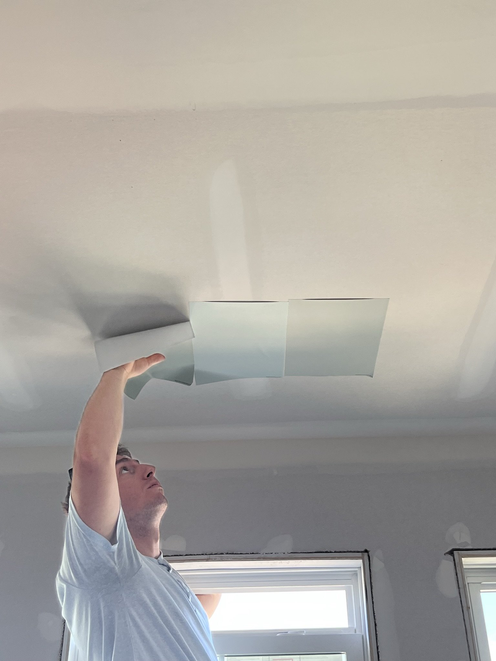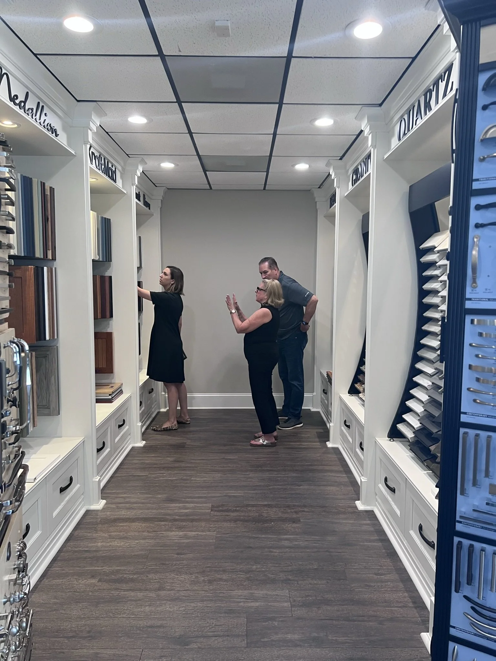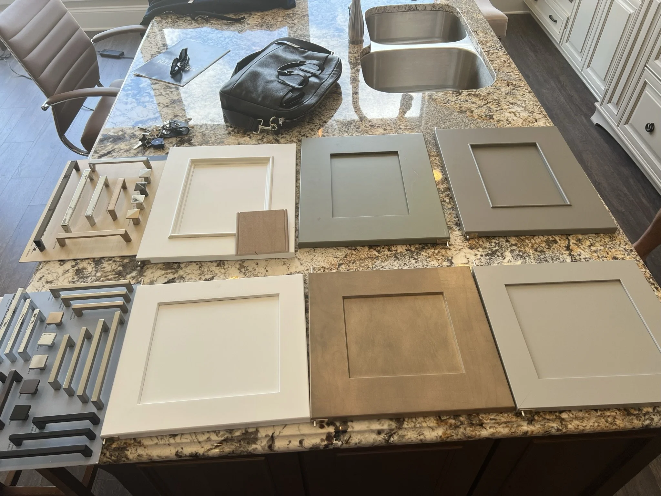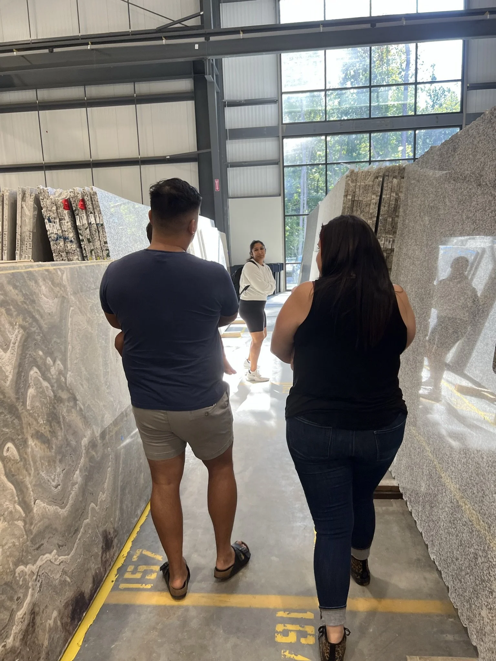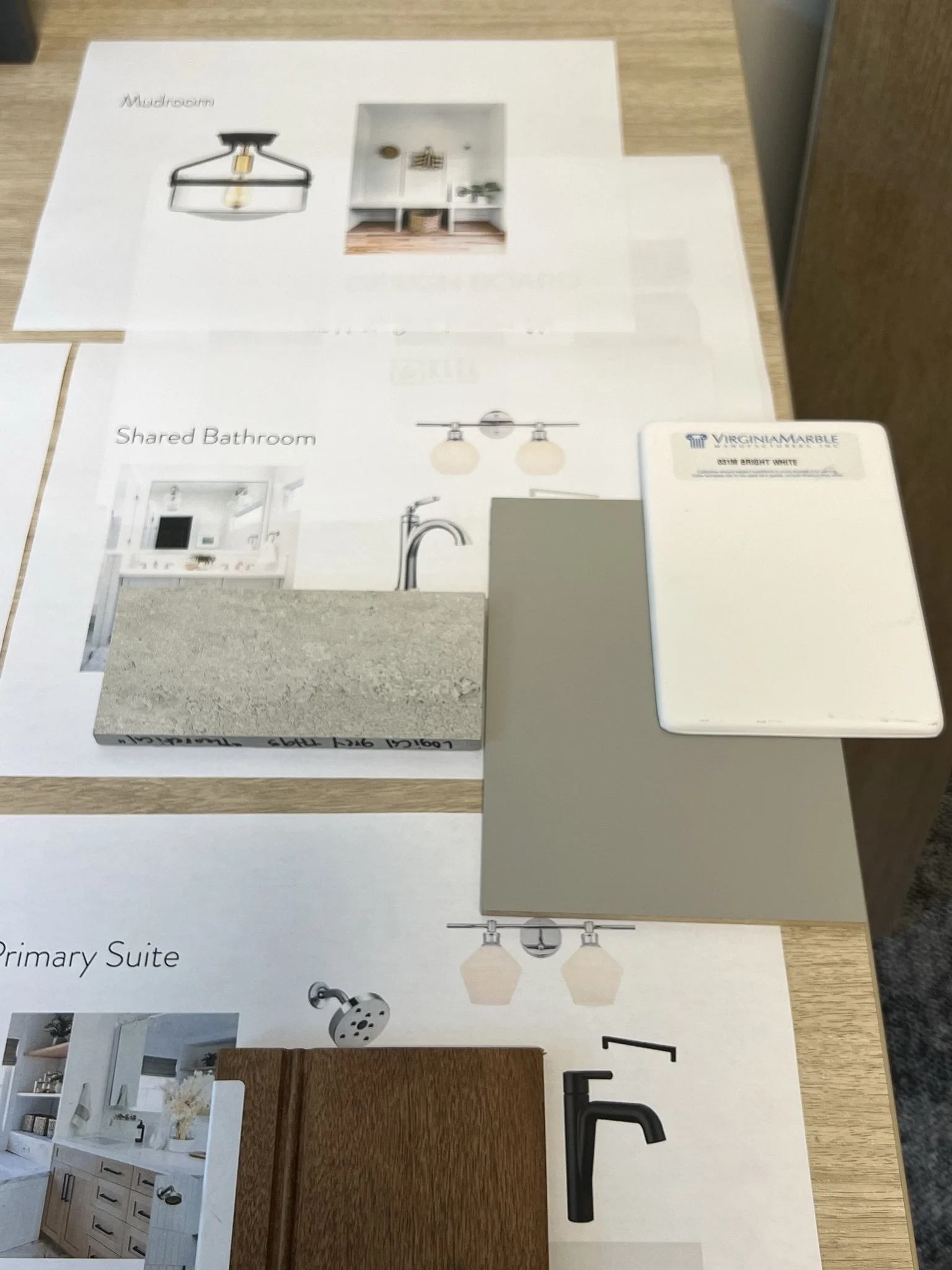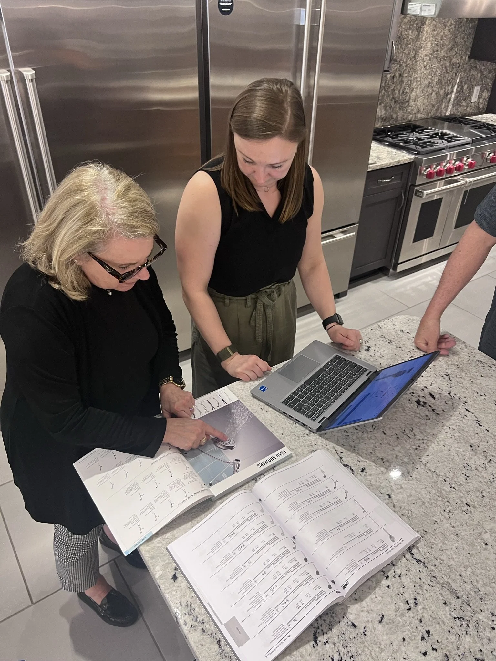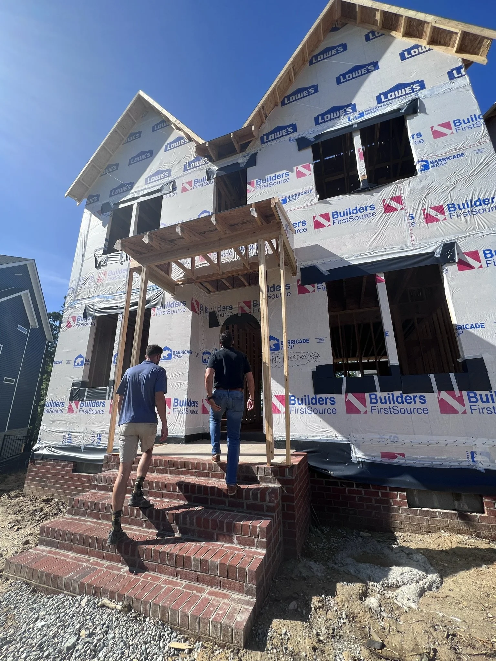Building on Your Lot in Virginia with Keel Custom Homes
“BOYL” means constructing a custom or personalized portfolio home built on land owned by you, the client. This offers more flexibility and personalization than purchasing a home in a pre-planned development. The process begins with evaluating the lot for feasibility, considering zoning requirements, utility access, soil conditions, and any environmental or regulatory factors. Then a home plan is then selected to suit the land’s topography and orientation, whether the client selects a plan from our Portfolio like the Sanibel, or opts for a fully custom design. Keel will help handle plan design, ARB applications, permitting, site preparation, and utility connection coordination, which may involve installing septic systems, wells, or extending infrastructure in undeveloped areas. We’re your turn-key home builder, armed with all the necessary resources and connections to get your home construction-ready.
This approach requires close collaboration with you, as you are very involved in decisions regarding site layout, materials, and finishes. While unique site conditions present challenges, such as drainage issues or rocky terrain, building on a client-owned lot allows for a highly tailored home in the client’s desired location. For Keel, it is an opportunity to deliver homes that fit our client’s lifestyle.
HOW IT WORKS
Contract & Deposit
Meet with our Sales Professional to identify the right floor plan, discuss budgetary pricing, sign a contract and submit a deposit.
Plan Modifications
Meet with the designer to review plans, make some initial material selections, and start discussing interior design.
(pricing update provided if needed)
Selections
After the plans are complete, you'll make selections soon as the permit application is approved, your home is added to the queue and we start construction as soon as possible!
Pricing
After all your selections are made, plans are complete, and the conditions of the lot are understood, we can calculate a final cost to build.
Approvals & Addendum
When the selections and pricing are complete, you'll sign a final addendum and submit an additional deposit. Then we’ll apply for a permit to build.
Permitting
As soon as the permit application is approved, your home is added to the queue and we start construction as soon as possible!
Breaking Ground
You’ll meet the PM, discuss construction expectations, and we will start building.
Pre-Drywall Walkthrough
About mid-way through the build you will have a formal meeting on site to check out the framed spaces before it gets sealed up with insulation and drywall
Closing
Finally, around the time of completion we'll walk you through and demonstrate the features of your new home to you!
Our Sales and Design Team will help you design your dream home.
Looking for land?
Already own land?
Start with our portfolio of homes and modify it to suit your needs.
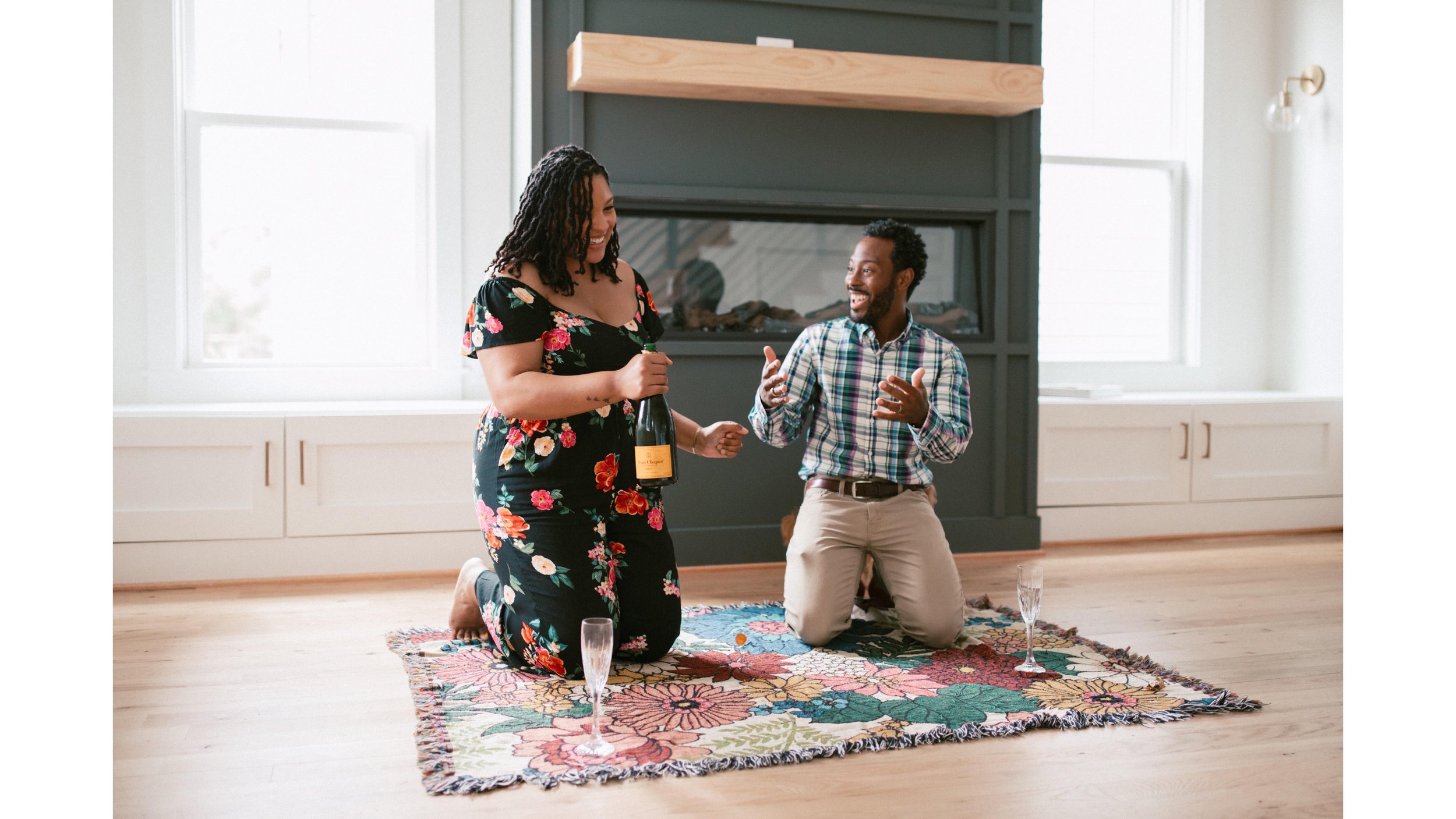
Photographer: Jesslyn McCartney
You bring the ideas, let us do the heavy lifting.
Serving Central Virginia and the Greater Richmond Area
Behind the Scenes




