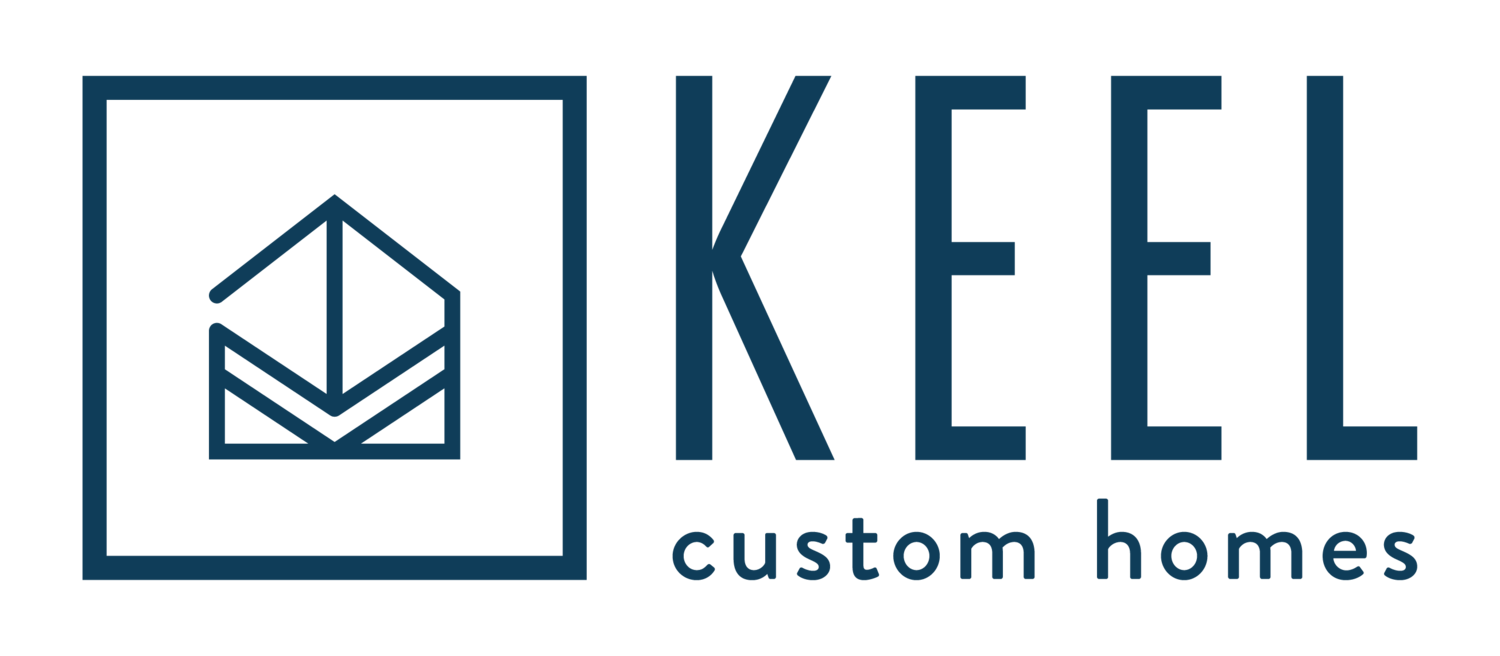The Benefits of Keel Custom Homes Bonaire Floor Plan
When choosing the perfect home, the layout plays a crucial role in determining how well it meets the needs of its occupants. The Bonaire floor plan offers a range of benefits catering to functionality and comfort, making it an ideal choice for families and individuals alike. Let's look closer at the Bonaire's thoughtfully designed features and advantages.
First Floor: A Hub of Activity and Comfort
Spacious and Open Design
The first floor is open and spacious, promoting a seamless flow between the various living areas. The Great Room, Dining Area, and Kitchen are centrally located, creating a warm and inviting space for family gatherings and entertaining guests. The open layout ensures that no one feels isolated, whether you're cooking in the kitchen or relaxing in the Great Room.
Practical and Convenient Utility Spaces
Functionality is at the forefront of the Bonaire's floor plan, with strategically placed utility spaces such as the Mud Room, Utility Room, and Pantry. The Mud Room, located off the 2-car garage, provides a convenient drop-off point for shoes and coats, keeping the main living areas clean and organized. The Utility Room's proximity to the kitchen and garage makes chores and daily tasks more efficient.
Private and Luxurious Primary Suite
The Primary Bedroom on the first floor offers a private retreat for homeowners. This suite provides comfort and privacy with a generously sized bedroom, a walk-in closet (WIC), and an en-suite Primary Bath. The Primary Bath includes a shower and ample space, adding a touch of luxury to daily routines.
Versatile Living Spaces
In addition to the main living areas, the first floor features a Study and a covered porch. The Study offers a quiet space for work or reading, while the covered porch extends the living area outdoors, perfect for enjoying morning coffee or evening relaxation.
Second Floor: Privacy and Flexibility
Well-Designed Bedrooms
The second floor is dedicated to additional bedrooms and flexible spaces, ensuring privacy for family members or guests. Bedrooms 2, 3, and 4 each come with their own walk-in closets (WICs), providing ample storage and personal space. This layout is ideal for families with children or those who frequently host visitors.
Functional Bathrooms
Two full bathrooms on the second floor (Bath 1 and Bath 2) cater to the needs of the upstairs occupants. The thoughtful placement of these bathrooms ensures that they are easily accessible from all bedrooms, enhancing convenience and comfort.
Additional Living Space
The Loft on the second floor offers additional living space that can be used as a playroom, home office, or media room. This flexible area adapts to the changing needs of the household, providing a versatile solution for various activities.
Unfinished Attic
The large Unfinished Attic presents an opportunity for future expansion or customization. The attic offers endless possibilities to tailor the home to specific preferences, whether it's transforming it into a hobby room, extra storage, or even a guest suite.
Overall Benefits
Enhanced Family Living
The combination of open communal spaces and private retreats ensures that this floor plan caters to both social interactions and personal privacy. Families can enjoy quality time together while also having their own spaces to retreat to when needed.
Functional and Efficient Layout
The thoughtful placement of utility areas, bedrooms, and living spaces enhances the home's functionality and efficiency. Daily tasks become more manageable, and the home adapts to its occupants' lifestyles.
Potential for Customization
The inclusion of an unfinished attic and versatile spaces like the Loft allows homeowners to customize and expand their living areas as their needs evolve.
In conclusion, this floor plan offers a perfect blend of functionality, comfort, and flexibility. Whether you're a growing family or looking for a versatile and practical living space, this home's layout accommodates and enhances your lifestyle.
Interested in a Bonaire? Reach out to learn more!





