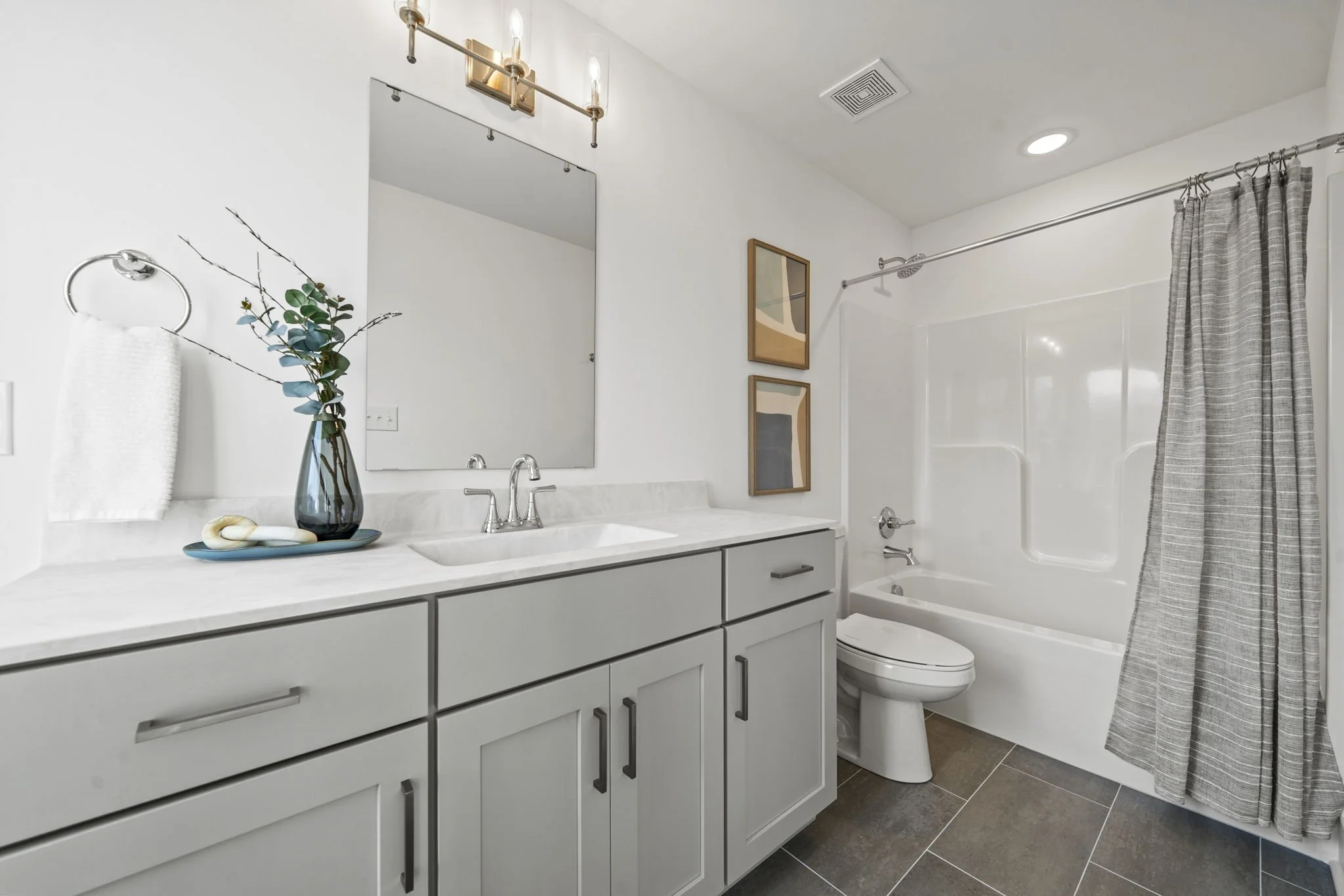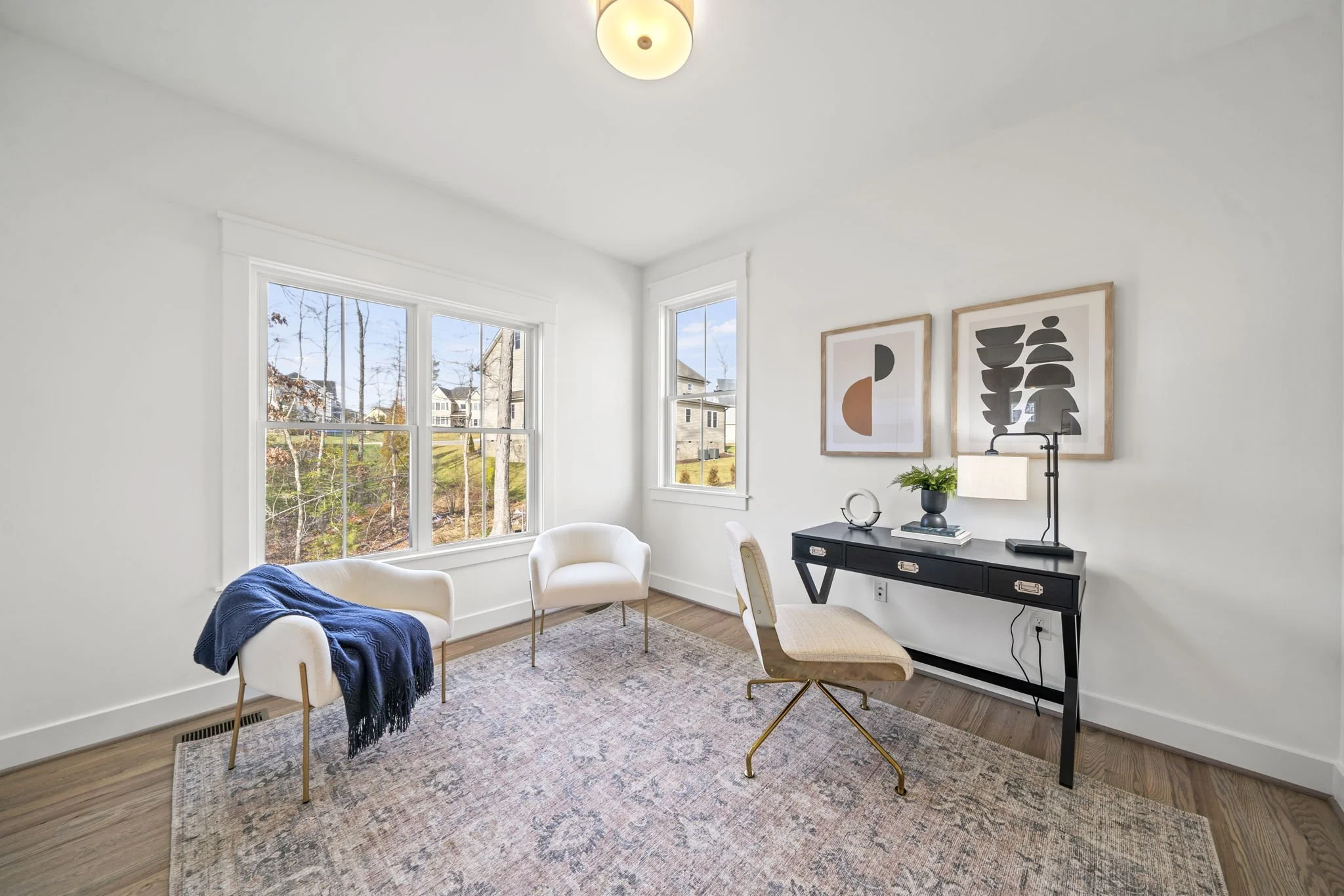Why the Castlewood Plan is Perfect for Your Growing Family
When it comes to finding the perfect home, potential buyers often look for a balance of space, functionality, and style. The Castlewood floor plan, available from Keel Custom Homes, offers all these features and more, making it an ideal choice for families seeking a eye-catching, yet practical home in a suburban setting. This blog will delve into the numerous benefits of the Castlewood floor plan, highlighting why it stands out as a great choice for those looking to build their dream home.
Thoughtfully Designed Layout
One of the most significant advantages of the Castlewood floor plan is its well-thought-out design. This floor plan is crafted to accommodate the needs of modern families, offering living space that flows sensibly, without compromising on comfort. With an open-concept layout, the Castlewood floor plan promotes a sense of connectivity between the main living areas, making it perfect for everyday living and entertaining.
The kitchen serves as the heart of the home, featuring a large island that provides additional workspace and seating. This setup is ideal for families who enjoy cooking together or hosting gatherings, as it allows for easy interaction between the kitchen, dining area, and living room. The seamless transition between these spaces ensures that everyone can stay connected, whether preparing meals, dining, or relaxing.
Versatile Living Spaces
The Castlewood floor plan is designed with versatility in mind, offering multiple living spaces that can be adapted to suit the needs of any family. The inclusion of a flex room (downstairs, named “bedroom 1”) we expect would be used as a home office instead. Which is particularly appealing in today’s world, where remote work has become more common. This private space allows for productivity without the distractions that can come with working at your dining room table.
Or, that same guest bedroom or potential office space can be easily used as a playroom, library, or even a home gym. This adaptability is a key benefit for families whose needs may evolve over time, ensuring that the home can grow with them.
Luxurious Master Suite
The master suite in the Castlewood floor plan includes a large bedroom, a walk-in closet, and an en-suite bathroom. The bathroom is designed with relaxation in mind, featuring a soaking tub, a separate shower, and dual vanities.
The walk-in closet provides ample storage space, ensuring that everything from seasonal clothing to personal belongings can be neatly organized. This level of luxury and attention to detail in the master suite is a significant selling point for buyers looking for a home that offers both comfort and elegance.
Generous Secondary Bedrooms
In addition to the master suite, the Castlewood floor plan offers generous secondary bedrooms that are perfect for children, guests, or even a home office. Each bedroom is designed to provide comfort and privacy, with nice closet space and easy access to well-appointed bathrooms.
For families with multiple children, the layout ensures that each child has their own space to retreat to, while the shared common areas encourage family interaction. This balance between private and shared spaces is essential for fostering a harmonious home environment.
Outdoor Living at Its Best
The Castlewood floor plan also emphasizes the importance of outdoor living, with features that make it easy to enjoy the beautiful suburban surroundings. Homeowners can easily extend their living space outdoors, creating a seamless indoor-outdoor flow that is perfect for hosting summer barbecues, enjoying a morning coffee, or simply unwinding in the fresh air. The potential for landscaping and personalizing the outdoor space further enhances the appeal of this floor plan.
Ideal for Growing Families
The Castlewood floor plan is particularly well-suited for growing families. Its combination of spacious living areas, versatile rooms, and luxurious private spaces ensures that it can accommodate the changing needs of a family over time. Whether you’re just starting out or looking for a home that can grow with you, the Castlewood offers the flexibility and functionality required to meet those needs.
A Sound Investment in Quality Living
Finally, choosing the Castlewood floor plan is an investment in quality living. Keel Custom Homes is known for its commitment to craftsmanship and attention to detail, ensuring that every home is built to the highest standards. The durability and timeless appeal of the Castlewood design make it a wise investment for those looking to create a lasting family home.
Conclusion
The Castlewood floor plan by Keel Custom Homes offers a blend of luxury, practicality, and versatility, making it an ideal choice for families seeking a high-quality home in a suburban setting. With its spacious layout, flexible living spaces, and focus on modern amenities, the Castlewood provides everything needed for comfortable, stylish living. Whether you’re looking to build your first home or your forever home, the Castlewood floor plan offers the perfect foundation for your family’s growth.




