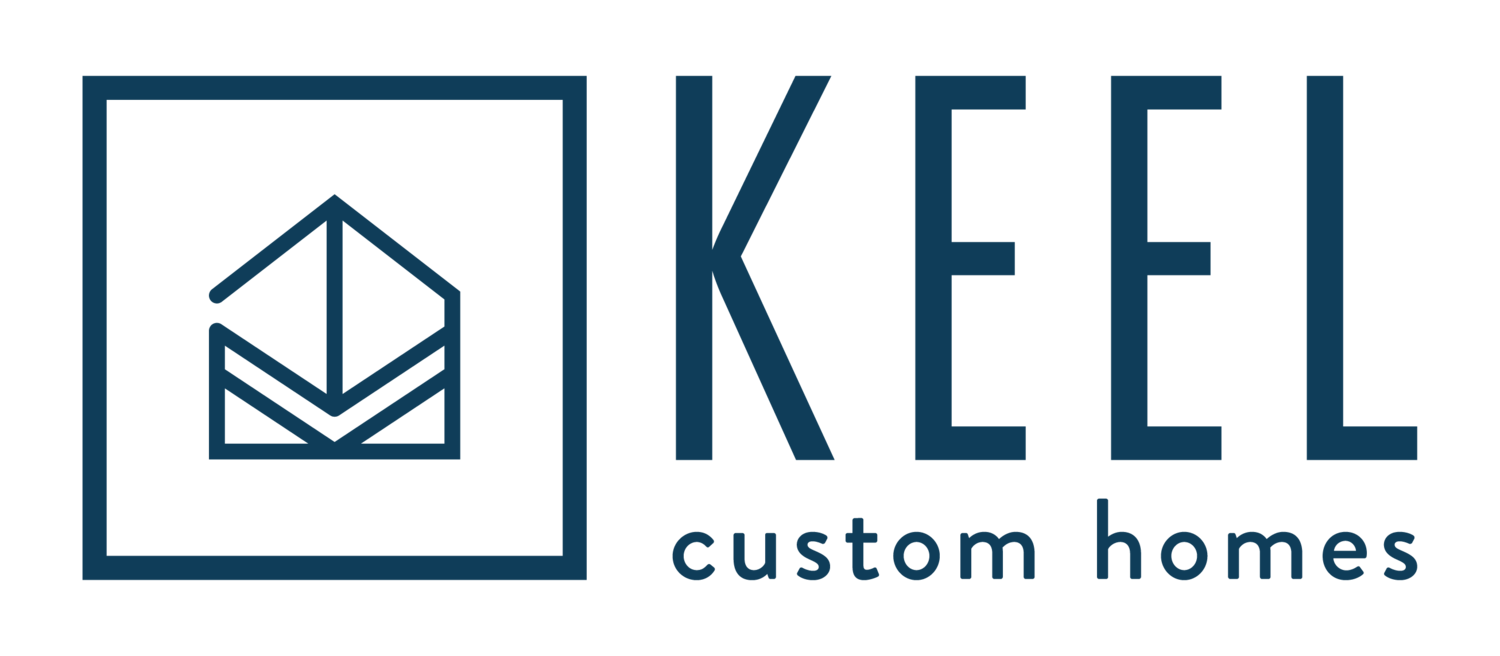North 35th St
Features
Beds 4
Baths 3.5
2,300 SF
Open concept - 2 space to call living rooms and a kitchen in the middle that can be used for entertainment and can accommodate a large 10 seater table! The Waverly plan has a large covered back porch, perfect for hanging out on a rainy day, entertaining, and enjoying the scenery around you. Upstairs has 4 bedrooms that is inclusive of a primary suite, 2 bedrooms that share a hall bath, and an additional bedroom with an en-suite. The laundry room is centrally located for flexible use for all!























