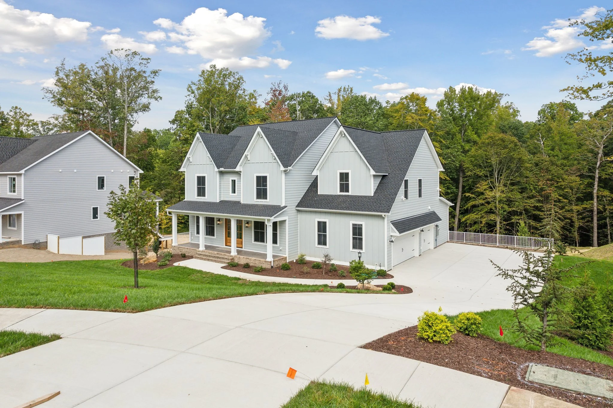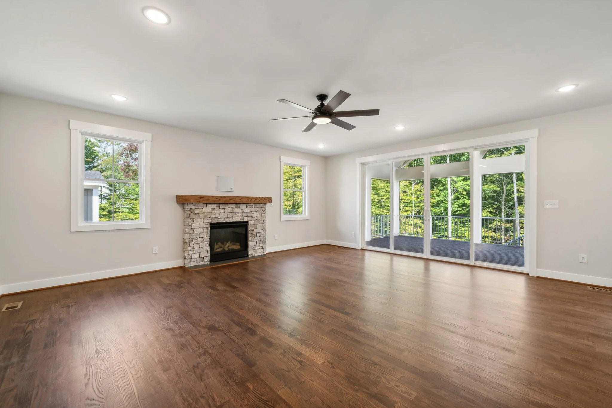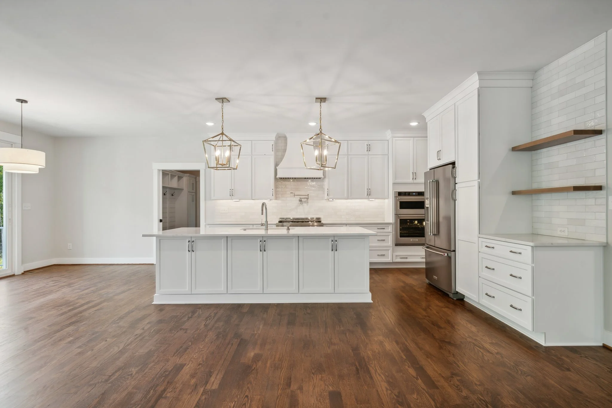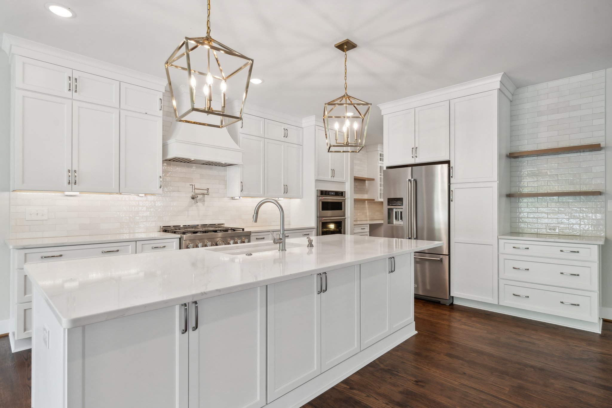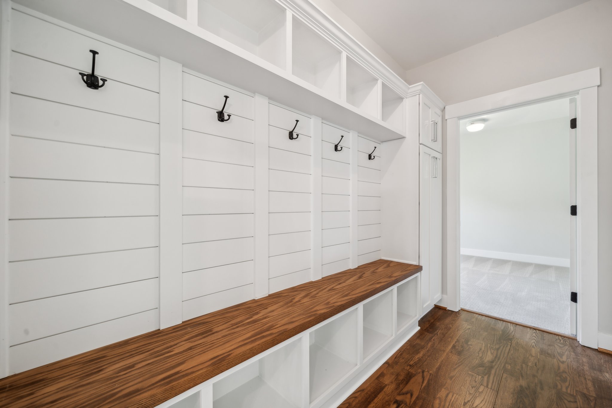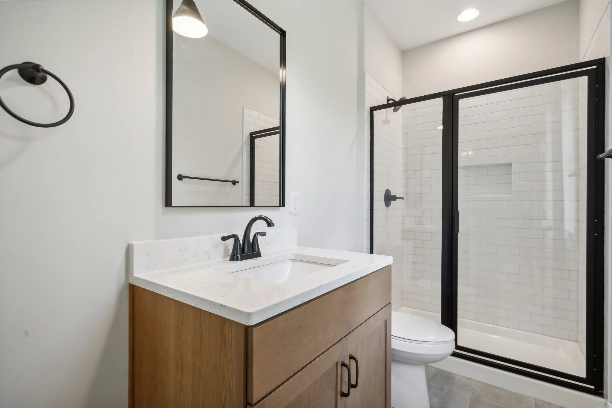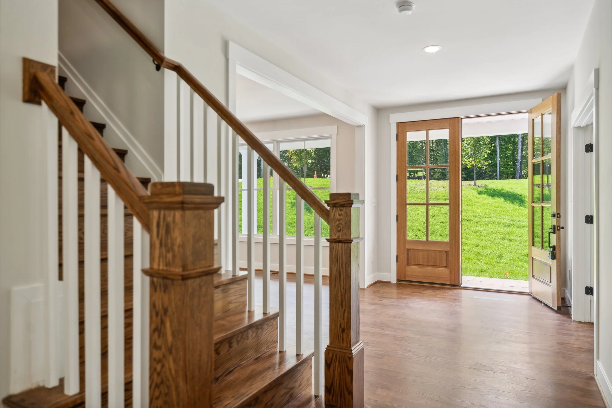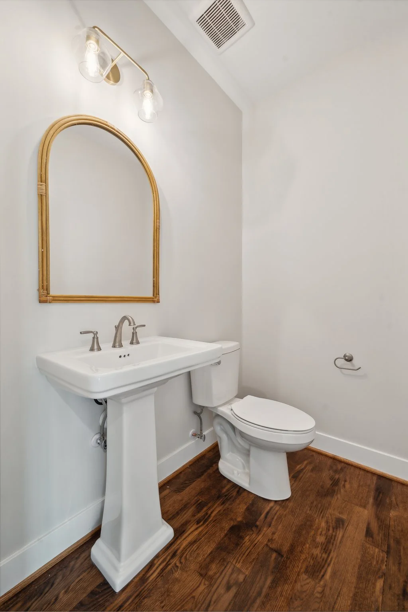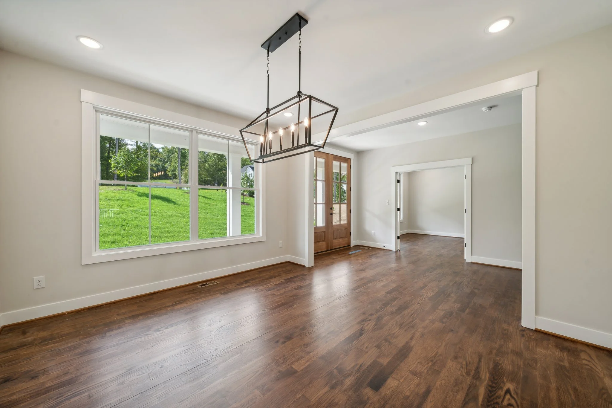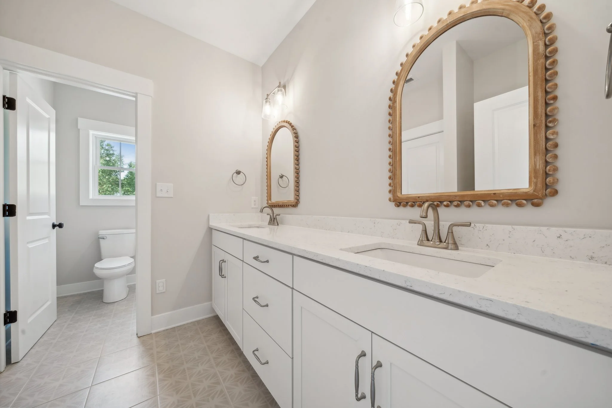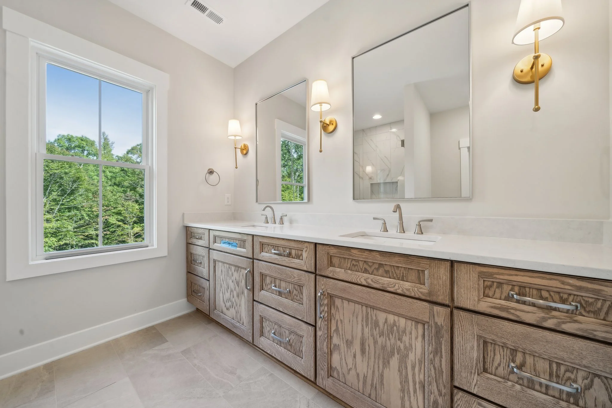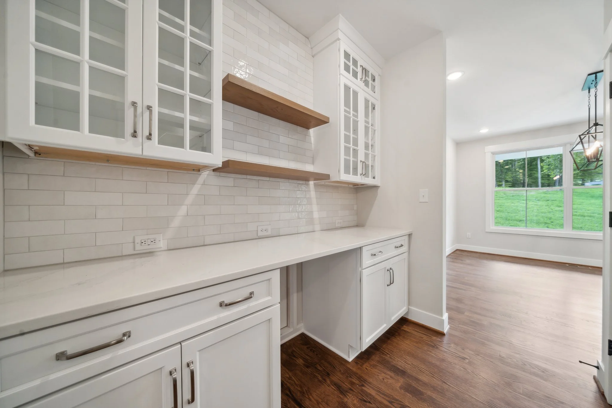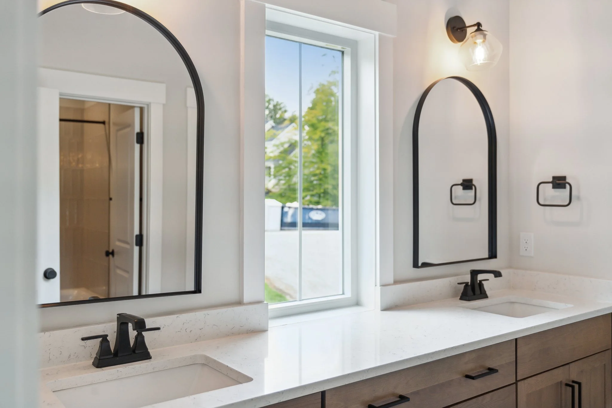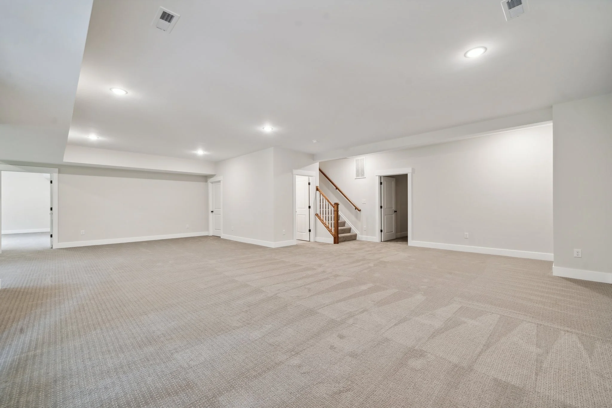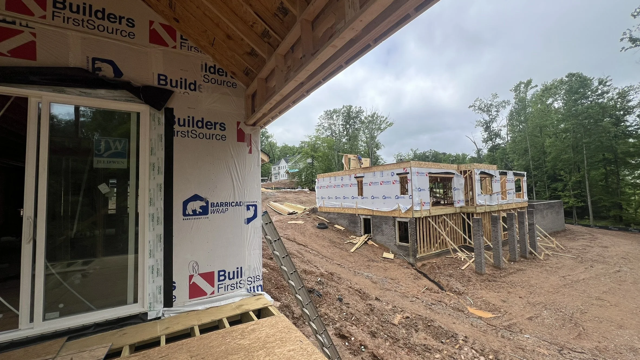Westwell Drive Home #1
5,610 Square Feet
6 (technically 7) Bedrooms, 5.5 Bathrooms
This three-story custom home - built for a family of 5, next door to their college friends (who’s home we also built - Westwell Court #2!) combines a modern farmhouse aesthetic with meticulously crafted details to create a truly unique and functional space. Designed from scratch to adapt to a challenging, steeply sloped lot, the home was thoughtfully engineered to feature a walk-out basement, allowing seamless indoor-outdoor living and maximizing use of the land.
The homeowners prioritized a spacious, traditional layout that would accommodate storage, play, and traditional entertaining. With dedicated living rooms, dining spaces, this ensures an organized layout with space for every need. The first floor highlights an open-concept kitchen and family room, connected to outdoor living areas through large, inviting doors. Each room was designed with ample storage, ensuring a clutter-free environment for family life and gatherings.
Classic finishes throughout the home add timeless character, while touches of contemporary flair bring a contrasting edge. The kitchen showcases clean white cabinetry accented by simple brass hardware and geometric lighting fixtures, balancing farmhouse charm with a sophisticated touch. The mudroom and pantry spaces are both functional and stylish, with custom built-ins and thoughtful storage solutions.
One of the home’s standout features is the boys' shared bathroom, where a bold combination of black and brown accents brings a modern twist to traditional farmhouse design. Hexagonal black floor tiles, rich wood cabinetry, and arched mirrors give the space a warm, grounded feel while maintaining a contemporary edge.
This custom home reflects the homeowners' vision from its adaptable layout to the harmonious blend of warm, classic and contemporary finishes. Designed to meet the demands of family life while honoring a love for entertaining, this modern farmhouse is a testament to both the homeowners' taste and Keel’s skill in overcoming design obstacles.
Photos
Something to consider…
Building basements can be challenging, especially when dealing with factors like soil composition and groundwater levels, which can affect the stability and waterproofing of the structure. Excavation requires careful planning to ensure the surrounding foundation and landscape remain intact, which can add both time and cost to the project. Managing water drainage is crucial; without proper systems, basements are susceptible to leaks, flooding, and moisture issues that could lead to mold. Additionally, in areas with extreme weather or seismic activity, reinforced construction techniques may be necessary to ensure the basement’s long-term durability and safety.



