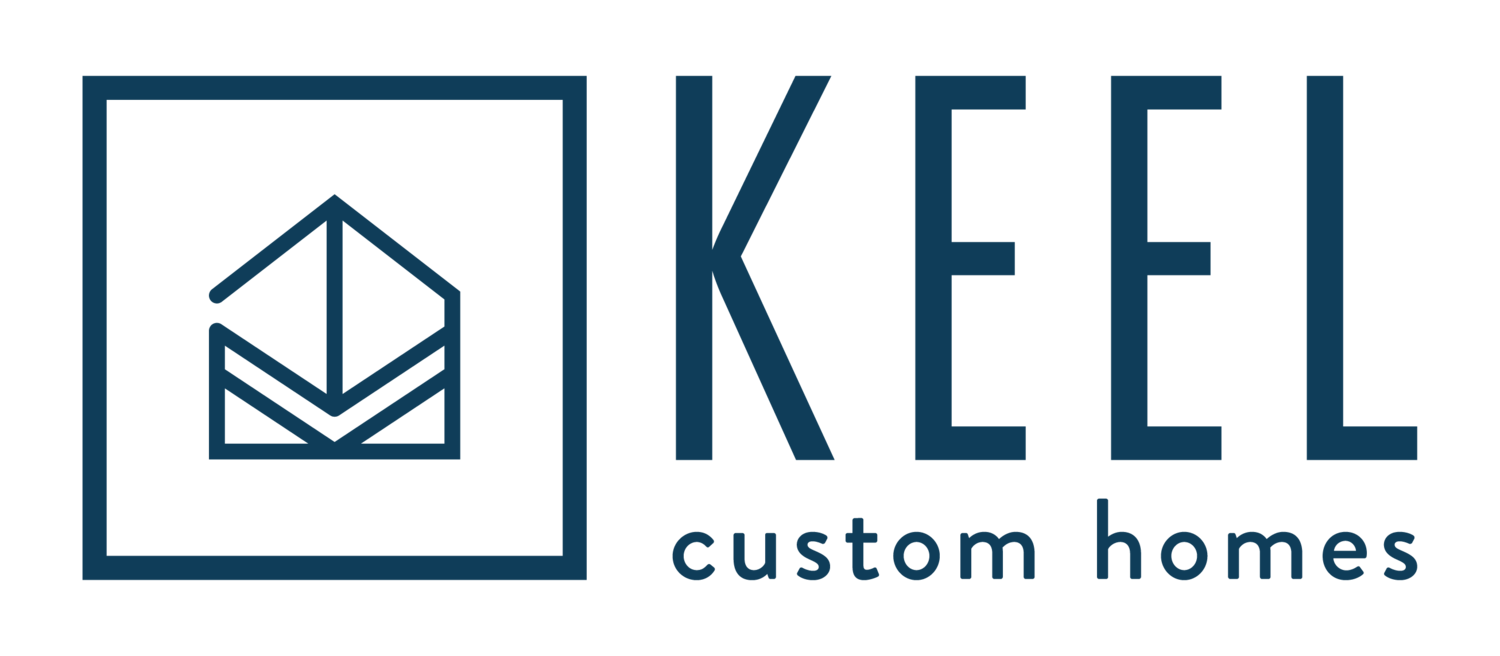
Powhatan Custom Homes | Maple Grove Modern Country Living
Interested in Building a Custom New Home in Maple Grove?
About the Maple Grove Neighborhood:
Maple Grove is situated on over 500 acres of picturesque Powhatan countryside. It's graceful combination of land preservation and architectural significance offers a rare blend of rural charm and high performance homes with every modern amenity. Life is truly unmatched at Maple Grove whether you choose to luxuriate in the seclusion of your large 2 acre+ homesite or take advantage of the many conveniences that surround you at this premier residential address. The community in Maple Grove loves the tree-lined streets, quiet atmosphere, and the safe and friendly environment they call home.
LARGE 2 ACRE
WOODED AND WATERFRONT LOTS
CONVENIENTLY LOCATED
ONLY 10 MILES FROM ROUTE 288
Well maintained neighborhood entrance and roads
Ariel of High Bank Place off of Maple Grove Ln, Keel’s Bonaire at the end of the culd-e-sac
Buildable Lots
Keel building the Bonaire on Lot 4-7
Quick Facts
Association Fee Ranges: $150 to $200
Type: Single-Family Home
Age: 2001 to 2010
Sq. Ft.: 3313 to 3855 Sq. Ft.
Bedrooms: 3 to 5 Bedrooms
Bathrooms: 3 to 5 Bathrooms
Lot Size: 1 - 3 acres
Please contact us for current lot availability. Different sections and lots have different architectural requirements and are all subject to board approval. To get an idea of the types of home’s we could build in this area, check out our suburban home plans page.
Home Plans Available
$839,990
$819,990
$869,990
$799,990
Starting pricing includes a $160,000 lot premium based on average lot costs. Prices will be adjusted based on lot conditions and final plans and selections. Contact us to learn more about the process of building a custom new home in Maple Grove.
HOW IT WORKS
-

Contract
Meet with our Sales Professional to identify the right floor plan, discuss budgetary pricing, sign a contract and submit a deposit
-

Plan Modifications
Meet with the designer to review plans, make some initial material selections, and start discussing interior design.
(pricing update provided if needed)
-

Selections
After the plans are complete, you'll make selections with our suppliers, working within cost allowances
-

Pricing
After all your selections are made, plans are complete, and the conditions of the lot are understood, we can calculate a final cost to build.
-

Approvals
When the selections and pricing are complete, you'll sign a final addendum and submit an additional deposit. Then we’ll apply for a permit to build.
-

Permitting
As soon as the permit application is approved, your home is added to the queue and we start construction as soon as possible!
-

Breaking Ground
You’ll meet the PM, discuss construction expectations, and we will start building.
-

Pre-Drywall Walk Through
About mid-way through the build you will have a formal meeting on site to check out the framed spaces before it gets sealed up with insulation and drywall
-

Orientation & Closing!
Finally, around the time of completion we'll walk you through and demonstrate the features of your new home to you!






