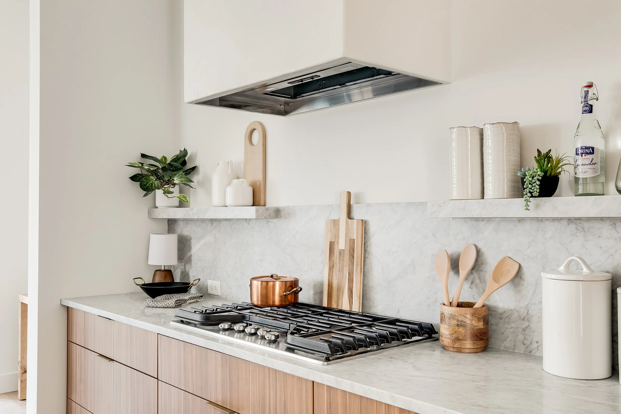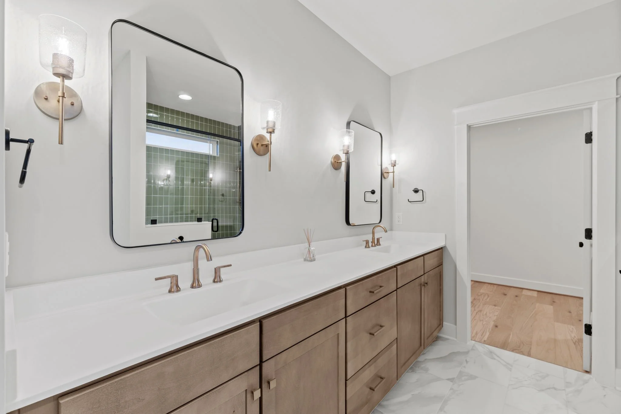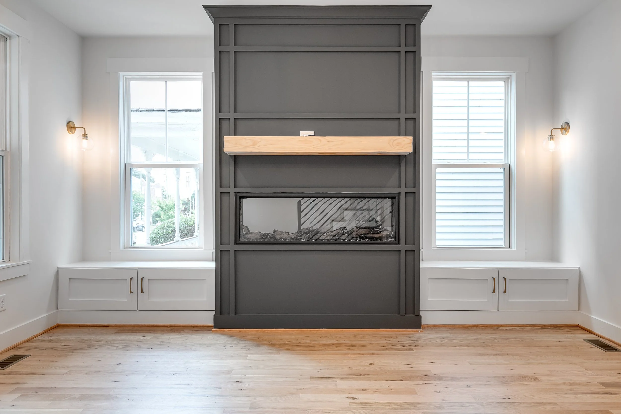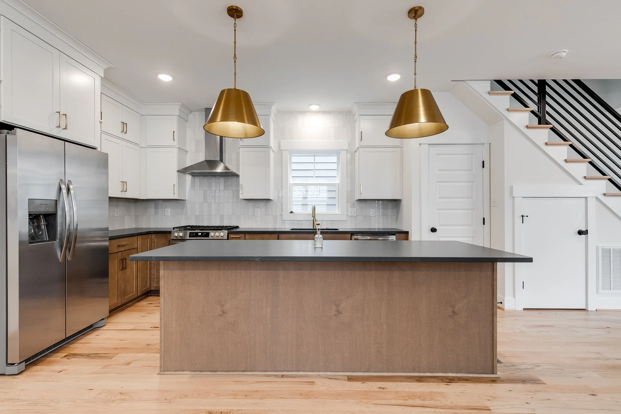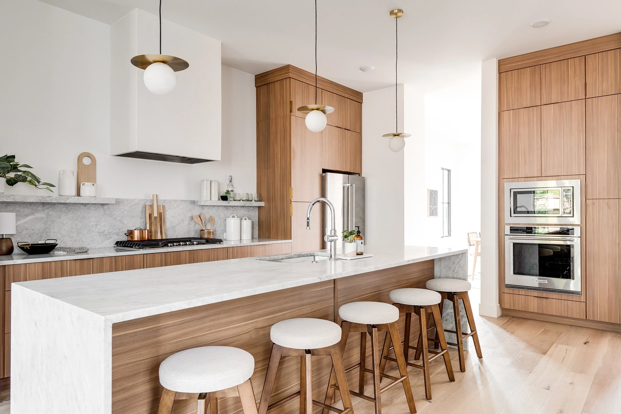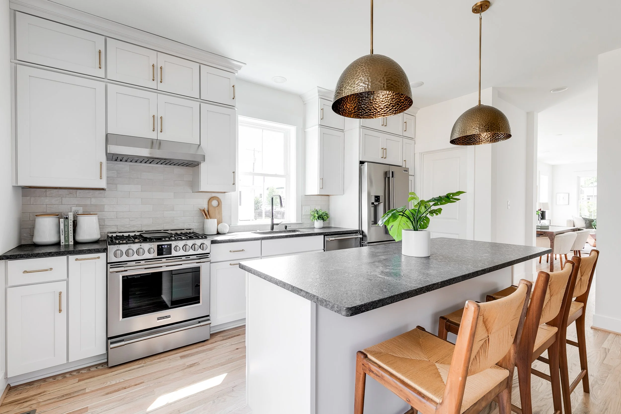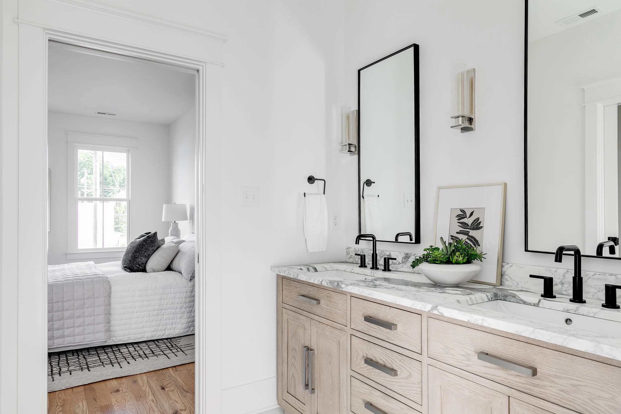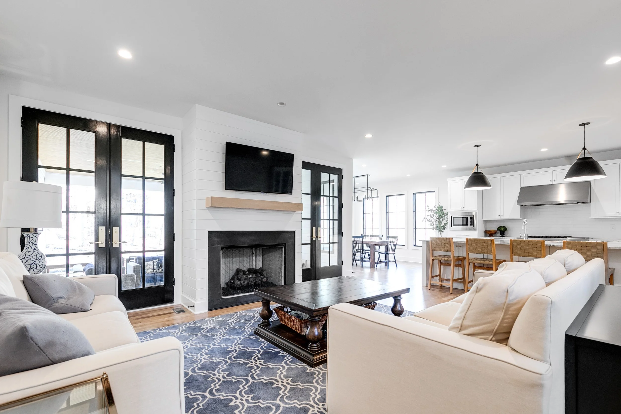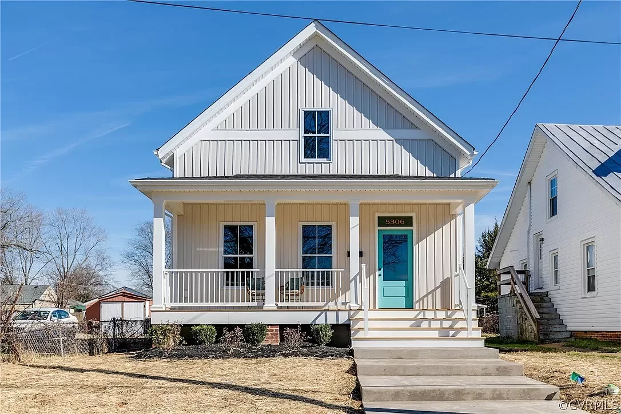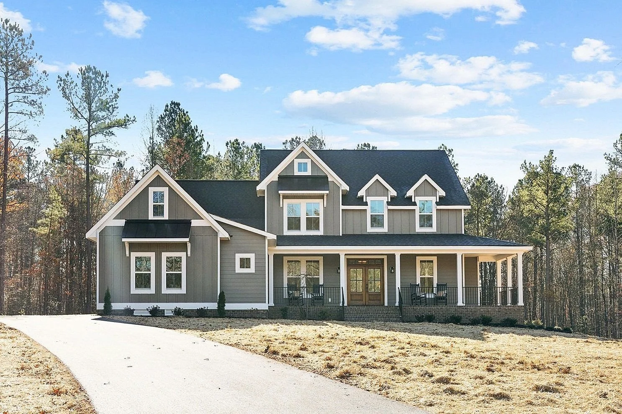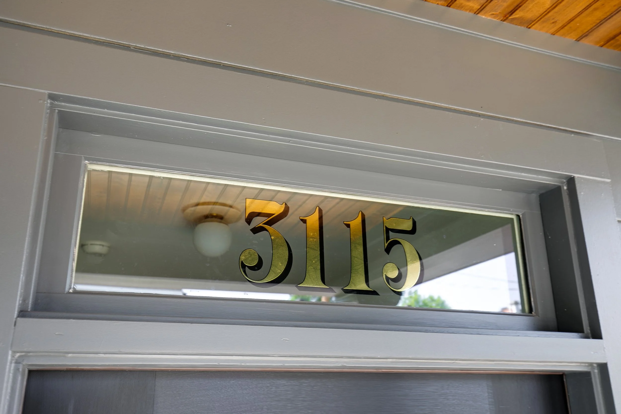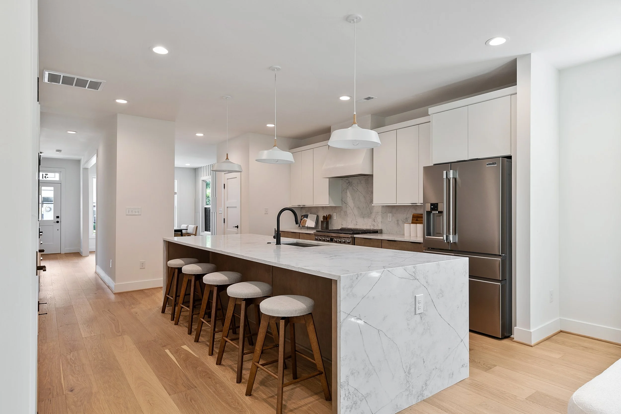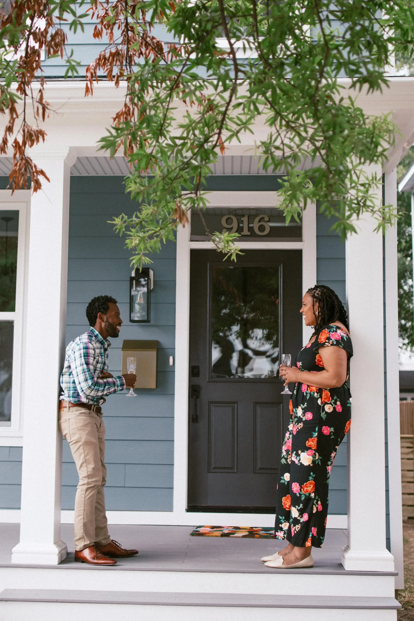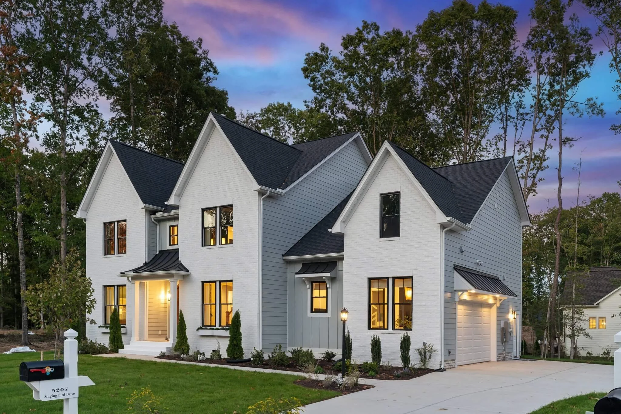
Custom Homes. Simplified.
On-your-lot experts delivering custom homes across Richmond and Central VA.
Whether you already own land or are planning to purchase, we have the experience to make your vision a reality
Central VA On-Your-Lot Experts
Your home is tailored to your tastes and lifestyle—so it truly feels like yours
Stress-Free Process & Pricing
Personalized Homes Designed Around Your Lifestyle
We believe building your home should be exciting, not overwhelming
Our Model Home
From $519,990
The Kiawah
Tour The Kiawah and see how thoughtful design meets everyday comfort. This spacious floor plan offers 4 bedrooms, 3.5 baths, and over 3,200 sq ft of living space, blending open-concept gathering areas with private retreats.
Our model home will be available to visit soon—check back for opening dates and tour details.
Our Featured Home Plans
From $289,990
The Seabrook
From $485,990
The Havelock
From $519,990
The Kiawah
From $529,990
The Bonaire
Where We Build
Hear from Happy Homeowners..
Simple Custom Process
From your first call to move-in, we guide you every step with clear timelines and decisions made easy.
Built for Your Land
Expertise in site prep, permits, and building where you want to live.
Quality That Lasts
Premium materials, skilled trades, and a 3-year KeelCare guarantee.
Choose or Customize Your Plan
Start with one of our proven designs or create your own.
01
Personalize your home with Your Design Concierge
02
We help you choose finishes that fit your style and budget.
Watch Your Home Come to Life in Buildertrend
03
Watch your home take shape with real-time updates and photos.
Move Into Your Dream Home
04
Watch your home take shape with real-time updates and photos.
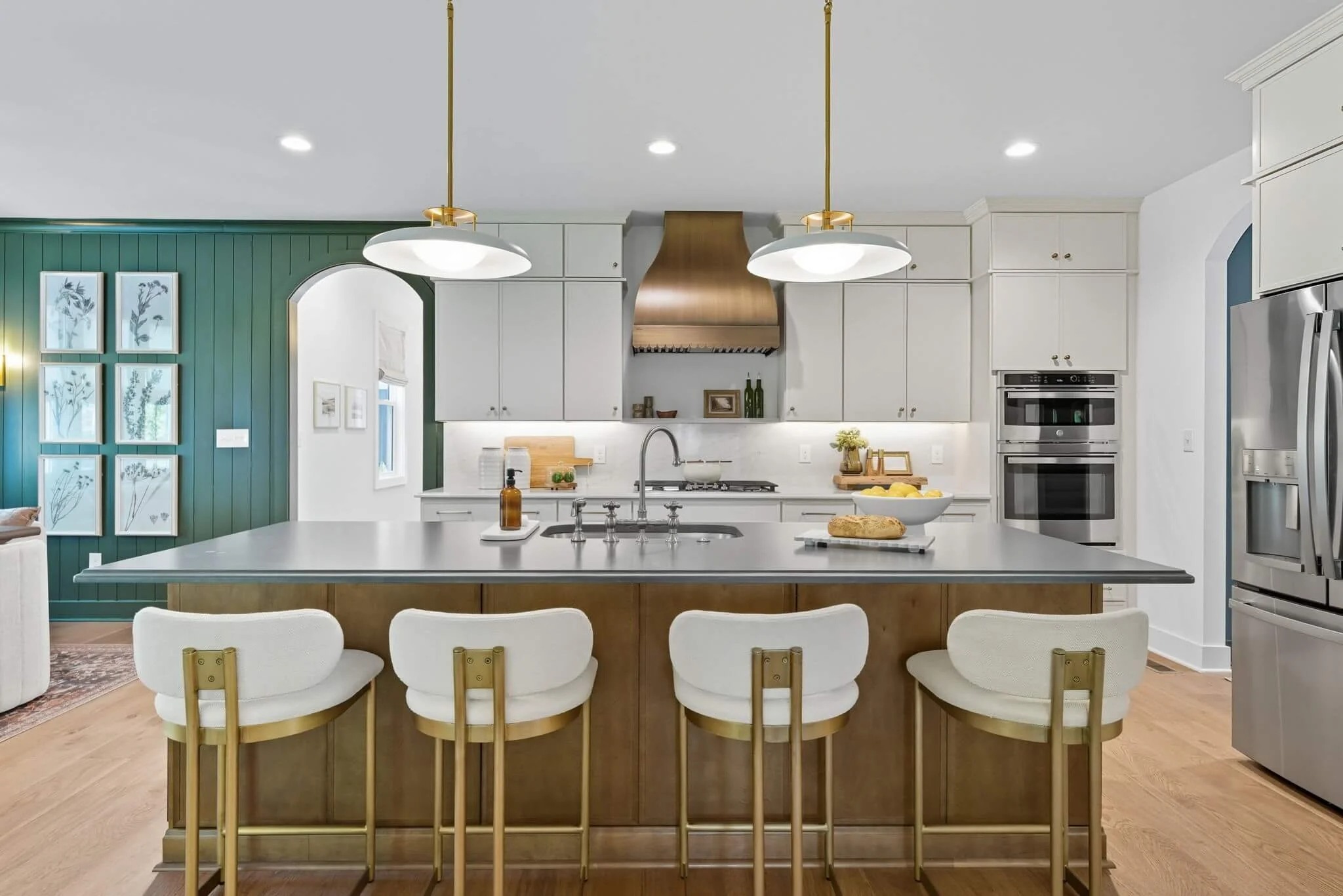
Ready to See What’s Possible?
Get our Plan Book & Pricing Guide to explore options for your land.
Frequently Asked Questions
-
The Step-by-Step Custom Home Journey with Keel Custom Homes
Kickoff & Planning – We start with a kickoff meeting, inspect your lot, and begin your home’s drawings so everything is set up right from the start.
Selections & Design – With our design team, you’ll choose finishes, colors, and features while we finalize your permanent plans and stake your lot.
Permits & Pre-Construction – We prepare and submit your permit package then hold a pre-bid meeting internally to make sure we get the details right!
Final Plans & Budget – Our team completes the final drawings, finalizes costs, and prepares all purchase orders so trades have clear instructions.
Job Start – Once permits are approved, we release purchase orders and deliver the complete job package to your Project Manager.
Construction Kickoff – You’ll meet your project manager, review communication guidelines, and learn how we keep your build on track.
Building Your Home – From site prep and framing to drywall, finishes, and inspections, your home comes to life. You can track progress, photos, and updates anytime in Buildertrend.
Walkthroughs & Move-In – Together we complete walkthroughs to confirm everything meets your expectations, then it’s time to close and move into your new home.
-
The cost per square foot to build a custom home (house cost only, no land) in the Richmond, VA area in 2025 typically ranges from $175–$300+ per square foot. The exact number depends on your lot conditions, the complexity of your floor plan, and the level of finishes you choose.
Entry-level custom homes with standard finishes may start around the lower end of the range.
Mid-range custom homes, which represent most of our builds, often fall between $200–$250 per square foot.
High-end custom homes with upgraded finishes, specialty spaces, or luxury details can exceed $300 per square foot.
At Keel Custom Homes, we don’t just price per square foot—we build a detailed, transparent budget for your specific plan, selections, and site. This ensures you know exactly what’s included and that there are no surprises along the way.
Key thing to remember: Think of price-per-square-foot as a general guide. The real cost of your dream home depends on your design choices and your land. We’ll walk you through every step so you know what to expect before we ever break ground.
-
Building a custom home on your land with Keel Custom Homes usually takes about 9–12 months from groundbreaking to move-in. The timeline depends on your home’s size, lot, design complexity, and weather.
Before construction starts, there’s also a pre-construction phase of about 3–6 months, which includes design, selections, permits, and approvals. This ensures everything is ready to go before we break ground.
Typical timeline looks like this:
Pre-Construction (3–6 months): Plans, selections, permits.
Construction (6–9 months): Site prep → foundation → framing → mechanicals → drywall → finishes → final inspections.
Move-In: After final walkthroughs and approvals, you’re ready to enjoy your new custom home.
Key Takeaway: From first meeting to move-in, most families spend about 10–16 months total with Keel Custom Homes. We guide you through every step so the process feels smooth, predictable, and exciting.
-
Yes! At Keel Custom Homes, we specialize in building custom homes on your lot or land anywhere in Central Virginia. If you already own property, our team will inspect your lot, guide you through the design and permitting process, and manage every step of construction to bring your vision to life.
If you don’t yet own land, we can also help. We maintain an inventory of select home sites in desirable Central Virginia communities, and we’ll connect you with trusted real estate partners to find the perfect lot for your family.
-
Keel Custom Homes offers a diverse collection of build-on-your-lot (or your land) custom home plans, perfect for Central Virginia buyers. Here’s a snapshot of our current offerings and base pricing (land excluded): HomePlans
-
Keel Custom Homes offers a complete portfolio of thoughtfully designed homes that we’re happy to personalize for every customer. Each plan can be tailored to your lifestyle—whether that means reconfiguring layouts, expanding square footage, or adding custom features like porches, bonus rooms, or upgraded finishes.
If you already have your own architectural design, we can build from that too. Our team will review your drawings, adapt them to your lot in Central Virginia, and guide you through our proven step-by-step building process.
Key Takeaway: With Keel, you can start from our portfolio of customizable home plans or bring your own design. Either way, you’ll enjoy a truly personalized on-your-lot custom homebuilding experience in Central Virginia.
-
Yes, we do, and this is often how clients find the right piece of land to build on.
Many people discover land that already has an older or run-down home on it. In many cases, tearing down the existing structure and rebuilding is the simplest way to unlock the full potential of the property. It can also open up more opportunities in locations where vacant land is limited.
We regularly help clients evaluate properties like this, manage the teardown process, and design a custom home that fits both the land and their goals. If you’re considering a property with an existing home on it, we can help determine if a teardown and rebuild is a smart option.
