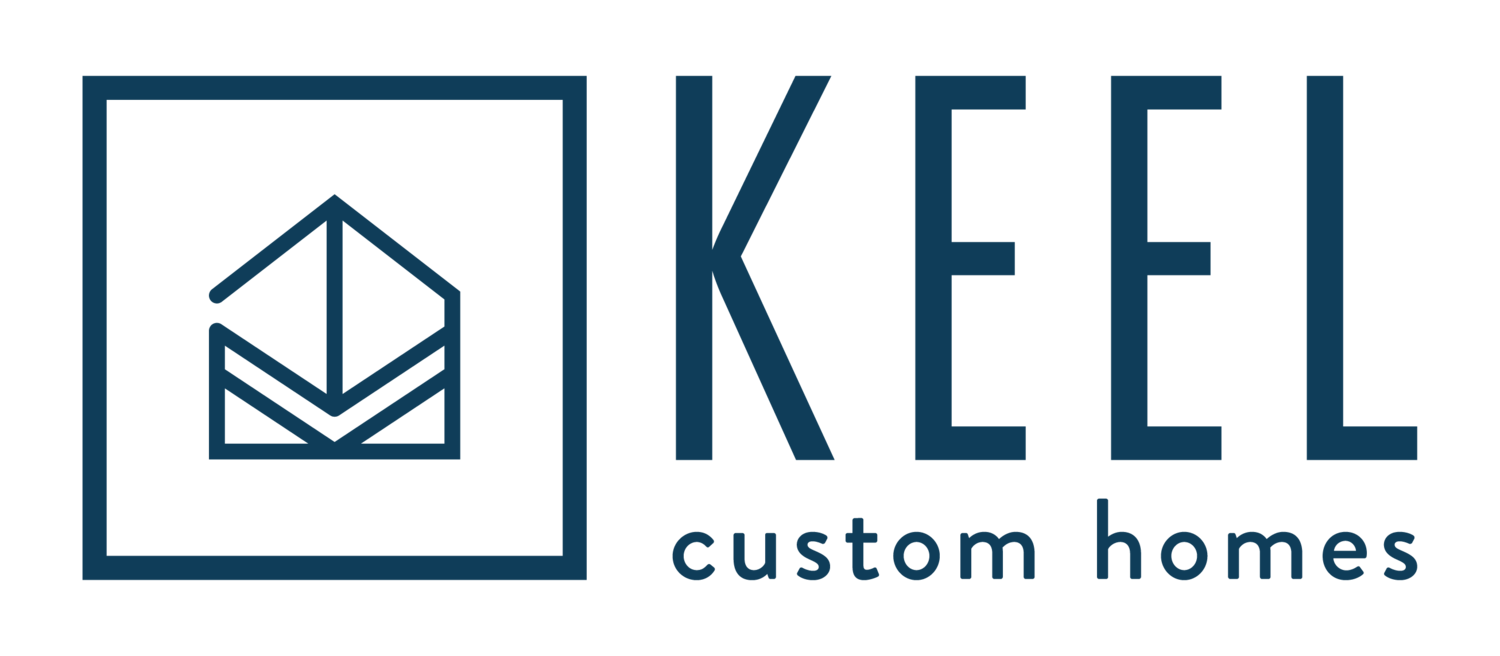Carrington Street Project
Features of the Carrington Street Homes
Designed for modern downtown living, this 3 story pair boats stellar and functional kitchens and bathrooms and boasts a floor plan true to the areas history but with flow and incredible natural light. Downstairs features a great room for living and dining spaces as well as a full sized kitchen and powder room. Upstairs are 3 bedrooms and 2 bathrooms. The 3rd floor features a large loft/bonus space with terrace access.
Beds - 3 or Optional 4th
Baths - 2.5














