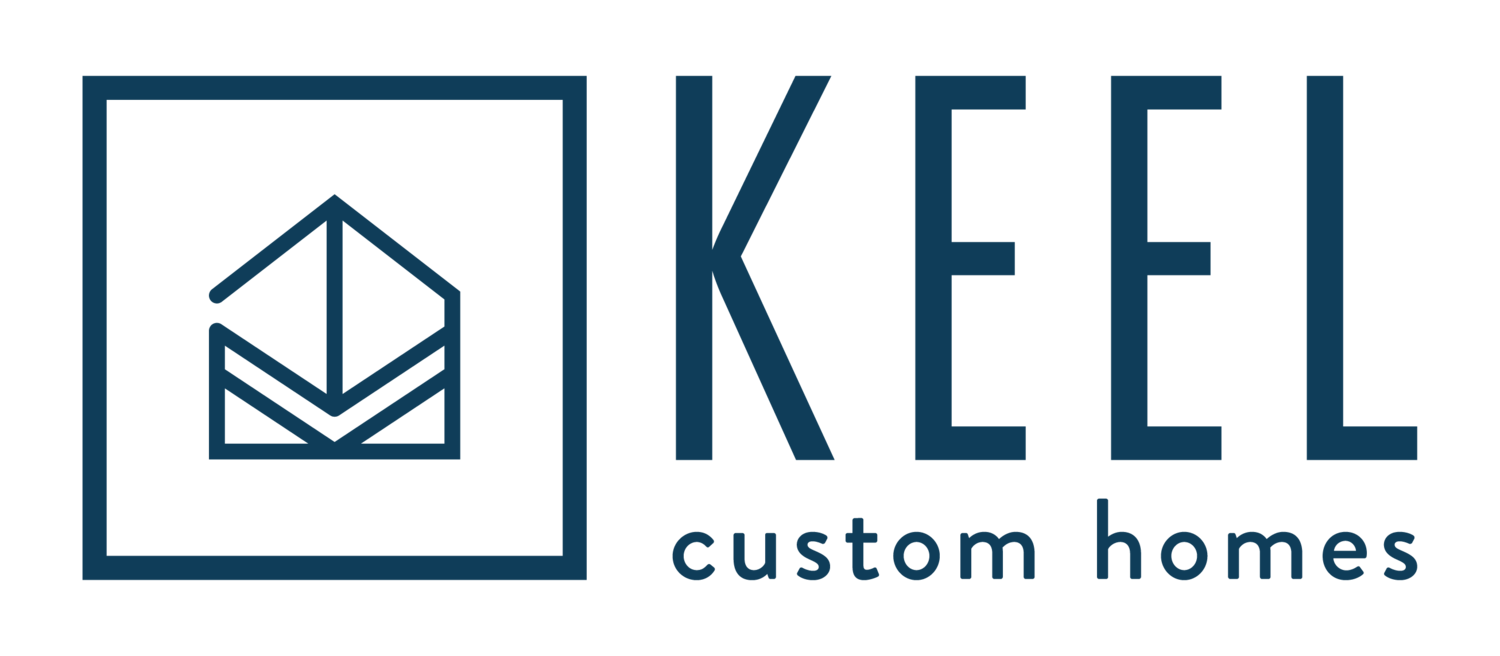Franklin Street Project
Features of the Franklin Street Project
Designed for downtown living, this narrow home makes use of every square inch. Downstairs features a great room for living and dining spaces as well as a full sized kitchen and powder room. Upstairs are two bedrooms and 1 shared bathroom. The third floor boasts an incredible primary suite with a loft area that opens up to a rooftop terrace.
Beds - 3
Baths - 2.5
Square Feet - 2,220
























