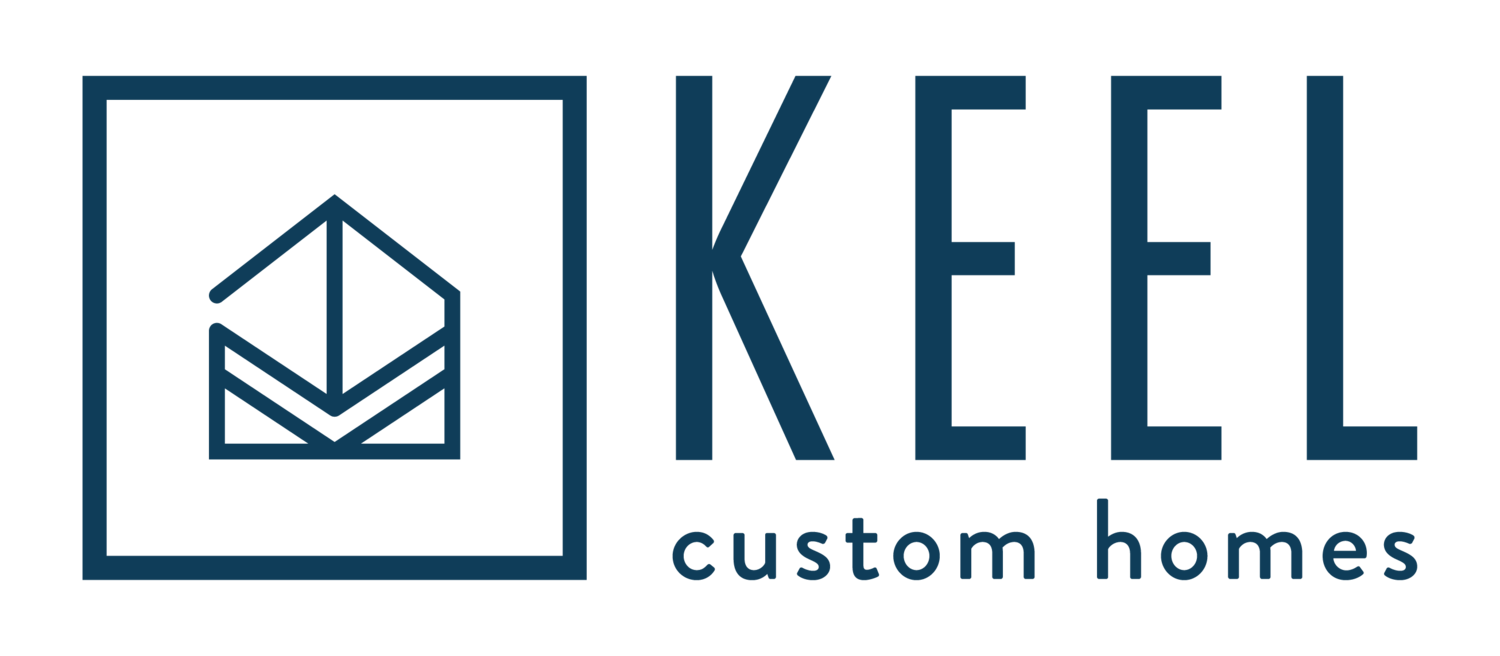Great For Narrow Lots - 34th St
$239,990
Base price is for the home built on your lot (does not include the land) and includes Keel’s standard design features.
Each custom home is priced individually after modifications and selections have been made.
Features of the Folly
Designed for downtown living, this narrow home makes use of every square inch. Coming in at only 13’ wide - downstairs features a great room for living and dining spaces as well as a full sized kitchen and powder room. Upstairs are two bedrooms and 2 bathrooms. Option available to add a 3rd bedroom that will share the 2nd bathroom. In the hallway lies a convenient laundry closet and linen closet. This layout is perfect for tighter lots and the exterior blends well with urban architecture but refined for modern details and proportions.
Beds - 2 or Optional 3rd
Baths - 2.5
First Floor - 728 SF
Second Floor - 728 SF
Optional Square or Gable roof design
Option available to add 3rd bedroom on 2nd floor



































