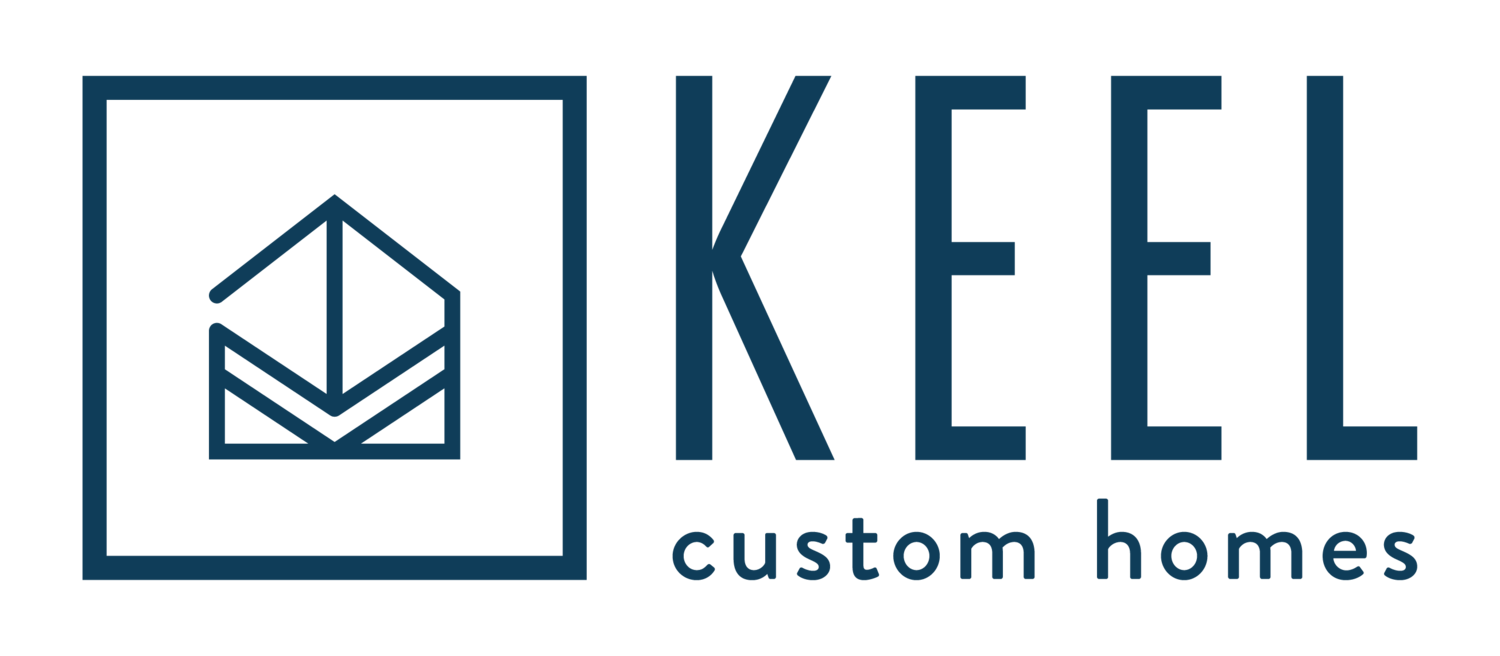Moody Colors on North 28th St
Features of the Hampton
Take city living to the next level with this classy and spacious single family row home. Downstairs is inclusive of a huge, open concept living, dining, and kitchen space with a bonus bar area in the kitchen, a bedroom with a full ensuite bathroom, a powder room, and a mudroom by the back entry. Upstairs boasts 3 more large bedrooms, 2 secondary bedrooms that share a jack and jill bathroom, and primary suite. The primary suite its own impressive spa-like bathroom with a soaking tub, stand up glass shower, private water closet, and walk in closet.
Beds - 4
Baths - 3.5
First Floor - 1,287 SF
Second Floor - 1,287 SF
Floor Plan
Photos and 3D tour by Priceless Productions















