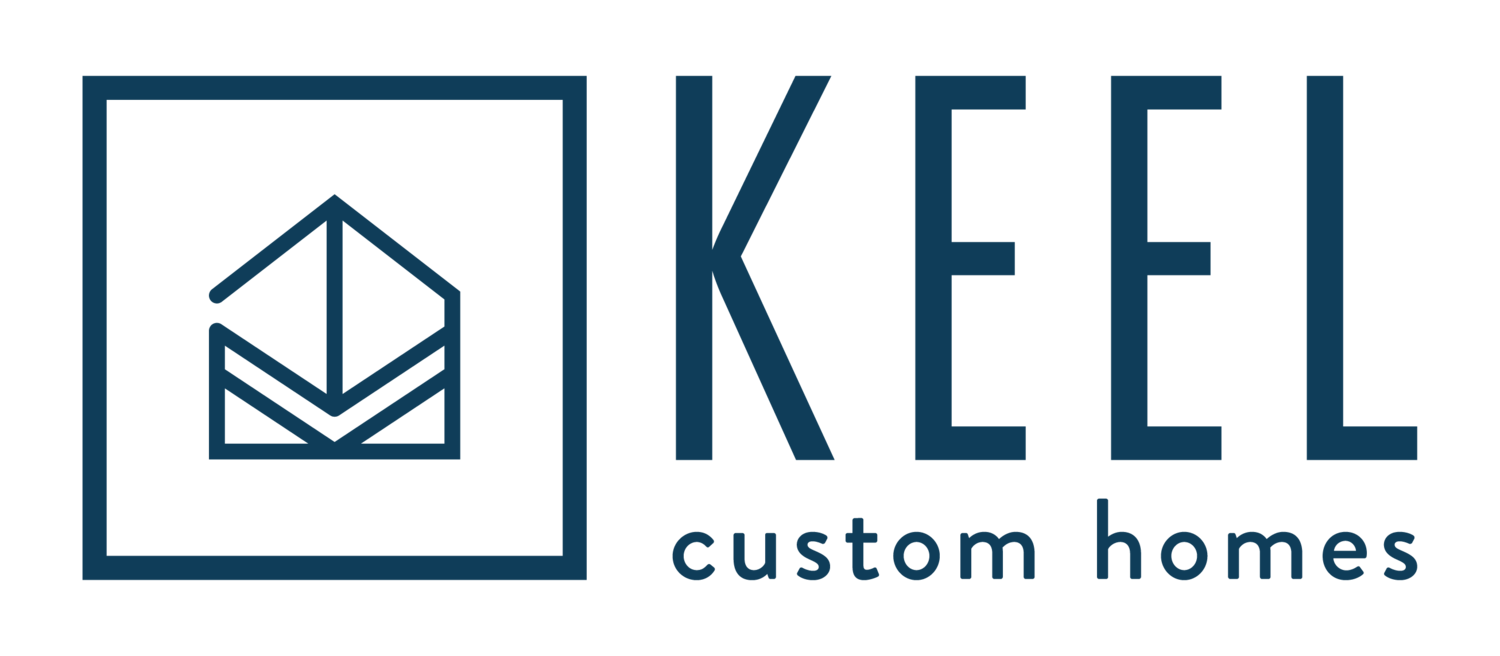Pink Street Home #2
Next door to Pink Street #1 stands a contrasting design style…
2,517 Square Feet
4 Bedrooms, 2.5 Bathrooms
About this unique home
This modern home, built to order amidst a neighborhood of historic and traditional houses, circles around that very contrast with its sleek look and style. It sports a very crisp, white exterior facade that is clean-lined and accented with dark metals and natural wood, creating an overall visually striking profile. Inside, the layout is really well thought out in providing an open flow and functionality, with spacious rooms for easy movement and continuity. Homes in this area are typically long and narrow due to the lot sizes and city planning.
Warm wood cabinetry in the kitchen beautifully complements the marble countertops, exuding minimalism while actually doing the most and being the focal point of the home. Brass accents along with modern pendant lighting ultimately round out the contemporary selection choices with the addition of warmth and character. Unique textures and tone make each bathroom show differently—from deep green tiles in one bathroom to sleek, wood-looking tiles in another, each creating a different but cohesive atmosphere throughout the home.
Finishes have been selected in a search for equilibrium between sumptuousness and restraint. Light wood floors provide continuity throughout the home, while large windows allow natural light into the interior to further express its airy, open feel. Modern in design, this home rises from the landscape of traditional architecture—a new interpretation of sophisticated life.



















