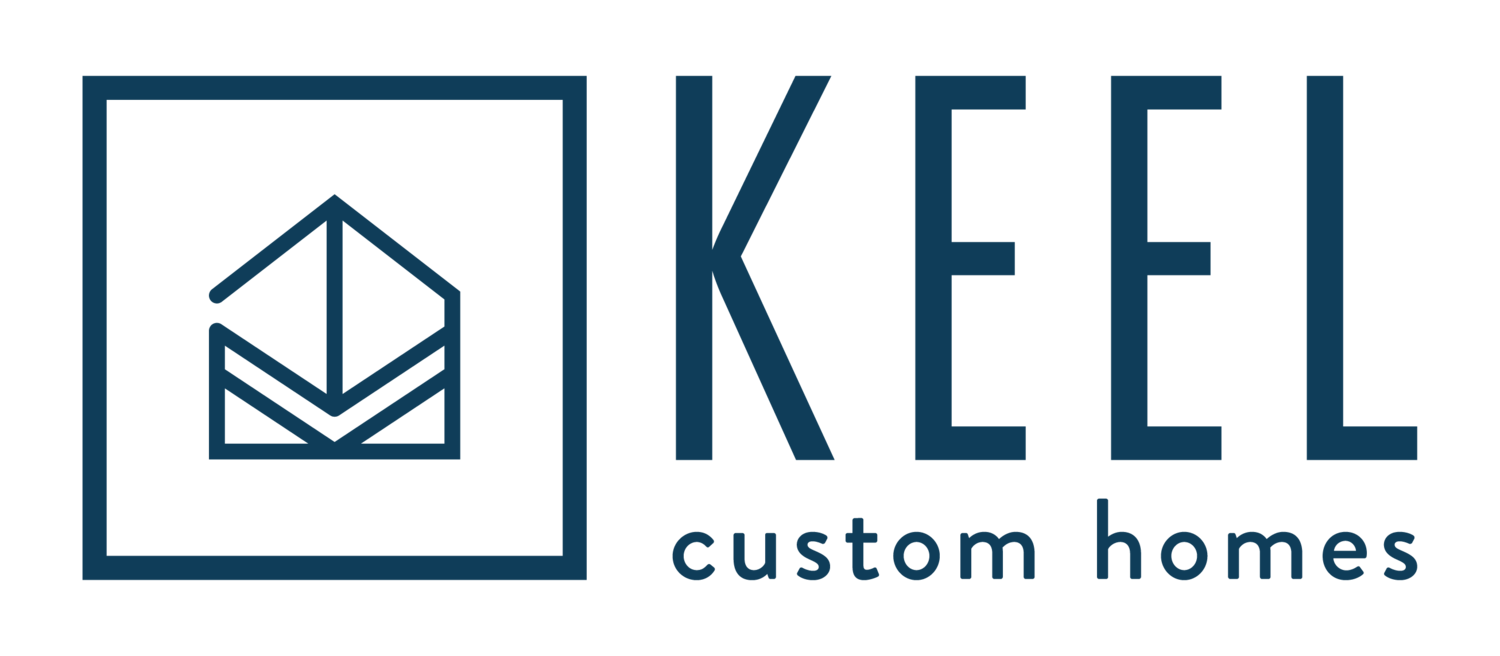Westwell Court
The house on the hill with stunning selections and a sprawling floor plan…
5,603 Square Feet | 6 Bedrooms, 3.5 Bathrooms
Nestled within an established suburban development, this custom home was built on top of a hill - creating the perfect set up for a finished, walk-out basement! This home was designed from scratch - with the owners coming to us with an idea to which we got to bring to life. Starting outside - the exterior presents a contemporary-modern aesthetic, featuring neutral-colored siding complemented by dark roof shingles and elegant black accent lighting, rails, and a, arched wood-cladded ceiling vault creating a striking curb appeal. Designing the exterior was an effort to be cohesive with the neighborhood, be budget conscious, but also create a facade of elegance and interest. The entryway, framed by a gabled roof, leads you into a foyer, where natural light floods through large windows in the stairwell, highlighting the 10’ high ceilings and sprawling first floor living space. This was a huge point of focus during the design process!
On the main floor, the layout was designed with the help of a professional draftsman, in-house interior designer, and the home owner, specifically to balance openness with designated spaces for everyday living - with the idea of them being flexible. The family room, positioned adjacent to a versatile flex room was so that the kids could place in a designated space while the adults could be close by in the kitchen & living area. As far as finishes, the kitchen itself boasts clean white cabinetry with minimalist hardware, maple lower cabinets on the island, and a cool, geometric tile backsplash, adding a touch of contemporary flair. A sizable pantry with a saloon door and mudroom near the garage entry enhance the functionality of this level intentionally placed considering traffic and flow of this families routine. Looking around, you’ll notice the walls are not your typical crisp white, a neutral beige was chosen to compliment the flooring, warm up the space, and allow the white cabinets to be the focal point. Otherwise they would have drown in a sea of white.
Moving upstairs, the second floor maxes out the space with five bedrooms - 3 for kids, 1 for parents, 1 for in-laws. The primary suite is generously sized with an awesome vaulted ceiling, perfect for featuring a fantastic light fixture! The walk-in closet was designed as part of the bathroom - removing traditional doorways to maximize space and mitigate obstacles when getting ready! The en-suite bath with high-end finishes steals the show though - with that eye catching tile surround and complimentary, simple color choices creating neutral balance. The upper floor layout includes a central laundry room, strategically located for ease of access. Pops of blue are a great way to add color without feeling too risky, like in this home’s secondary bathrooms. Love!
Downstairs, the finished basement extends the home’s versatility, with a large open area perfect for recreation and entertainment. A dedicated workout room, additional bathroom, and unfinished storage space complete this level, catering to a variety of lifestyle needs and changes to come!
Outside, a large patio overlooks the landscaped yard, where we preserved as many trees as possible to providing an ideal setting for activities and relaxing. This custom-built home combines thoughtful design, quality materials, and highlights this family’s style and lifestyle, creating an inviting space within a vibrant suburban community.



















