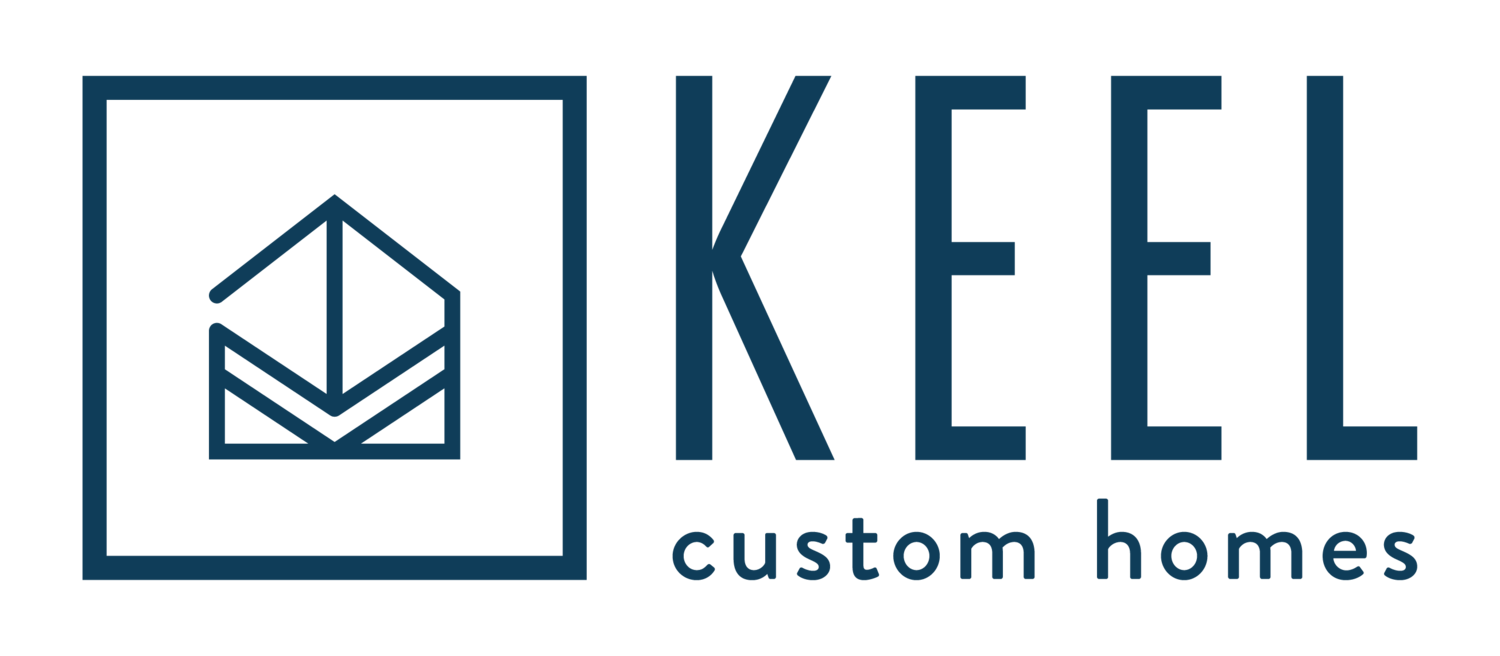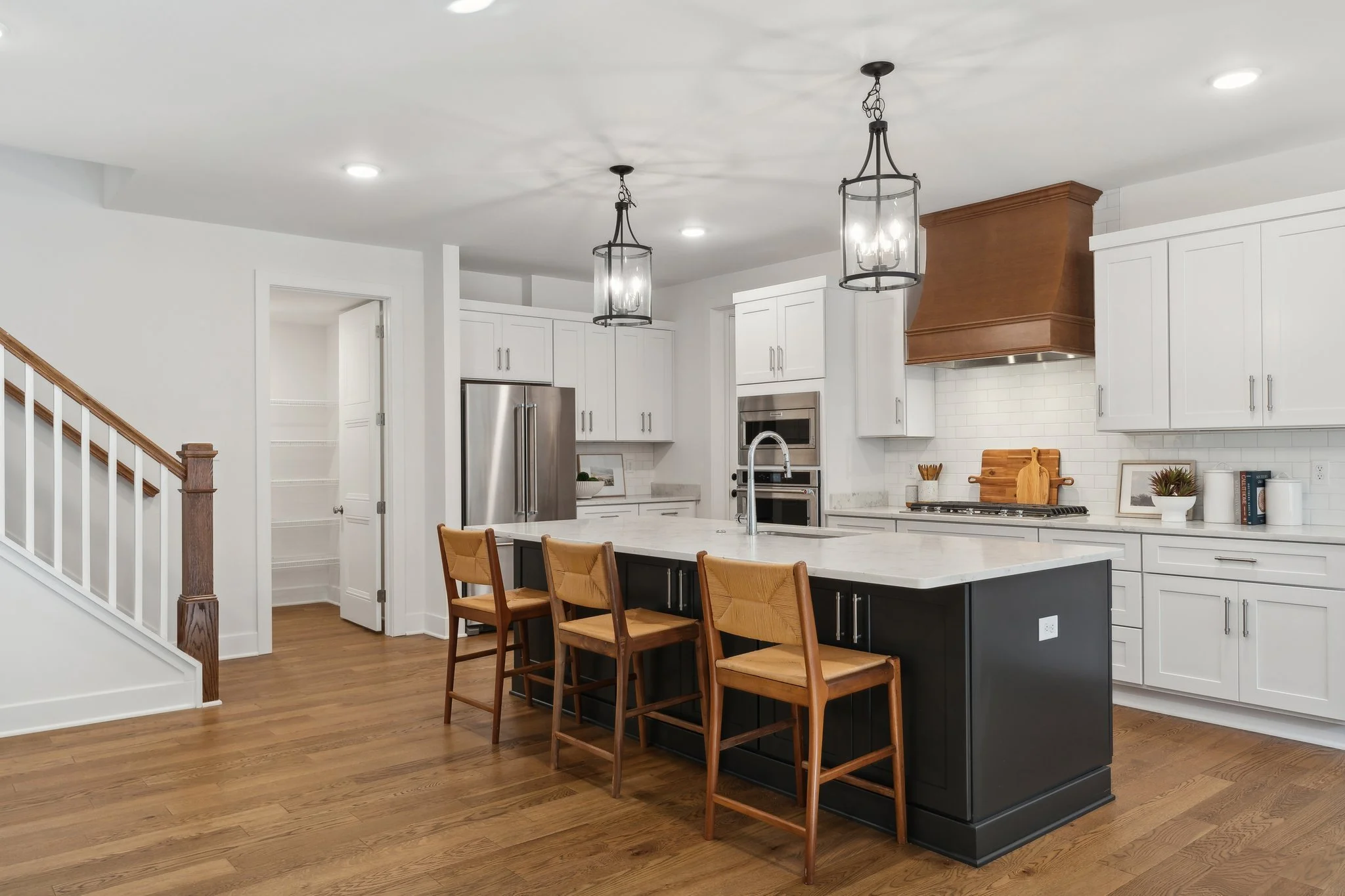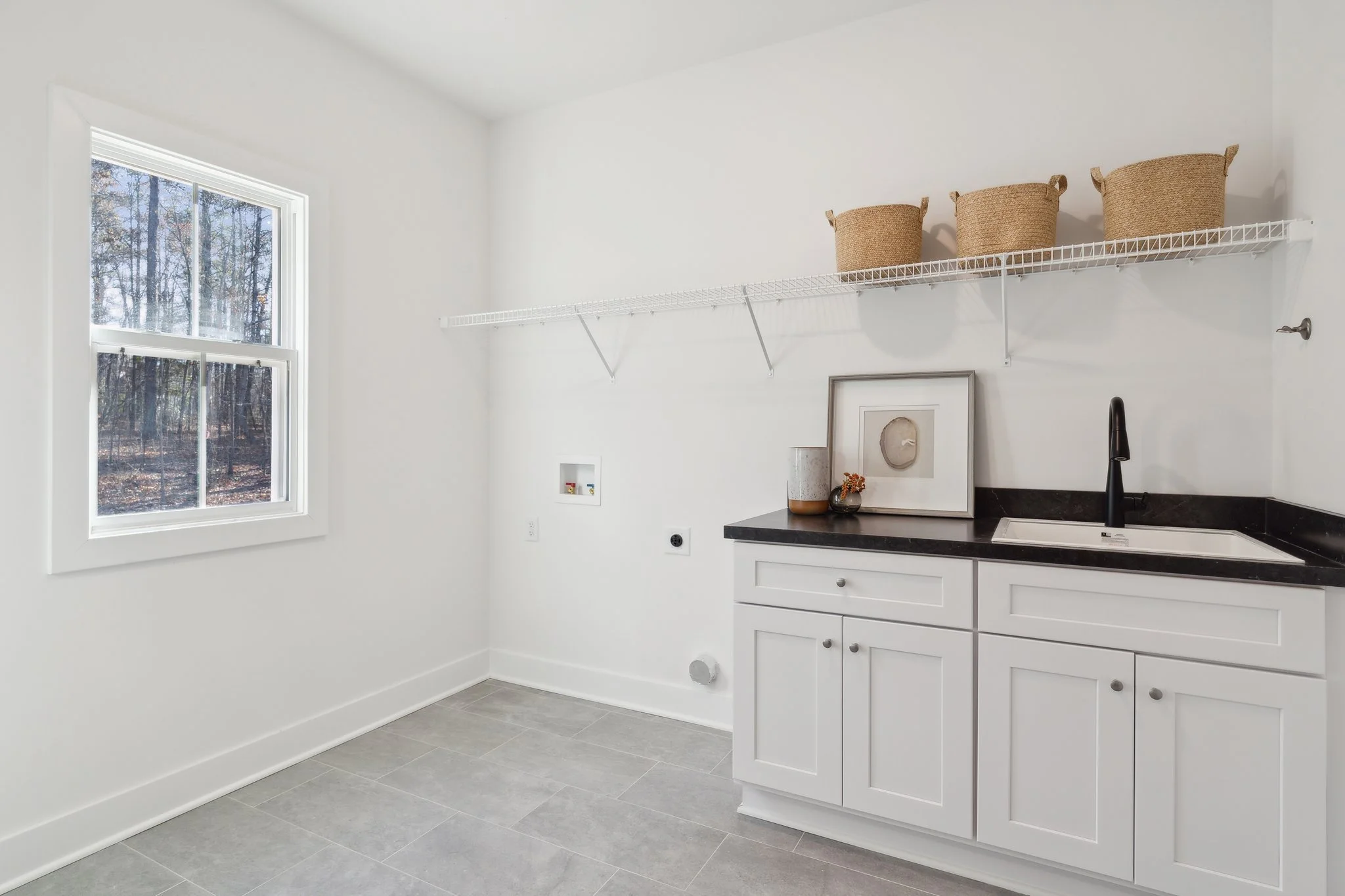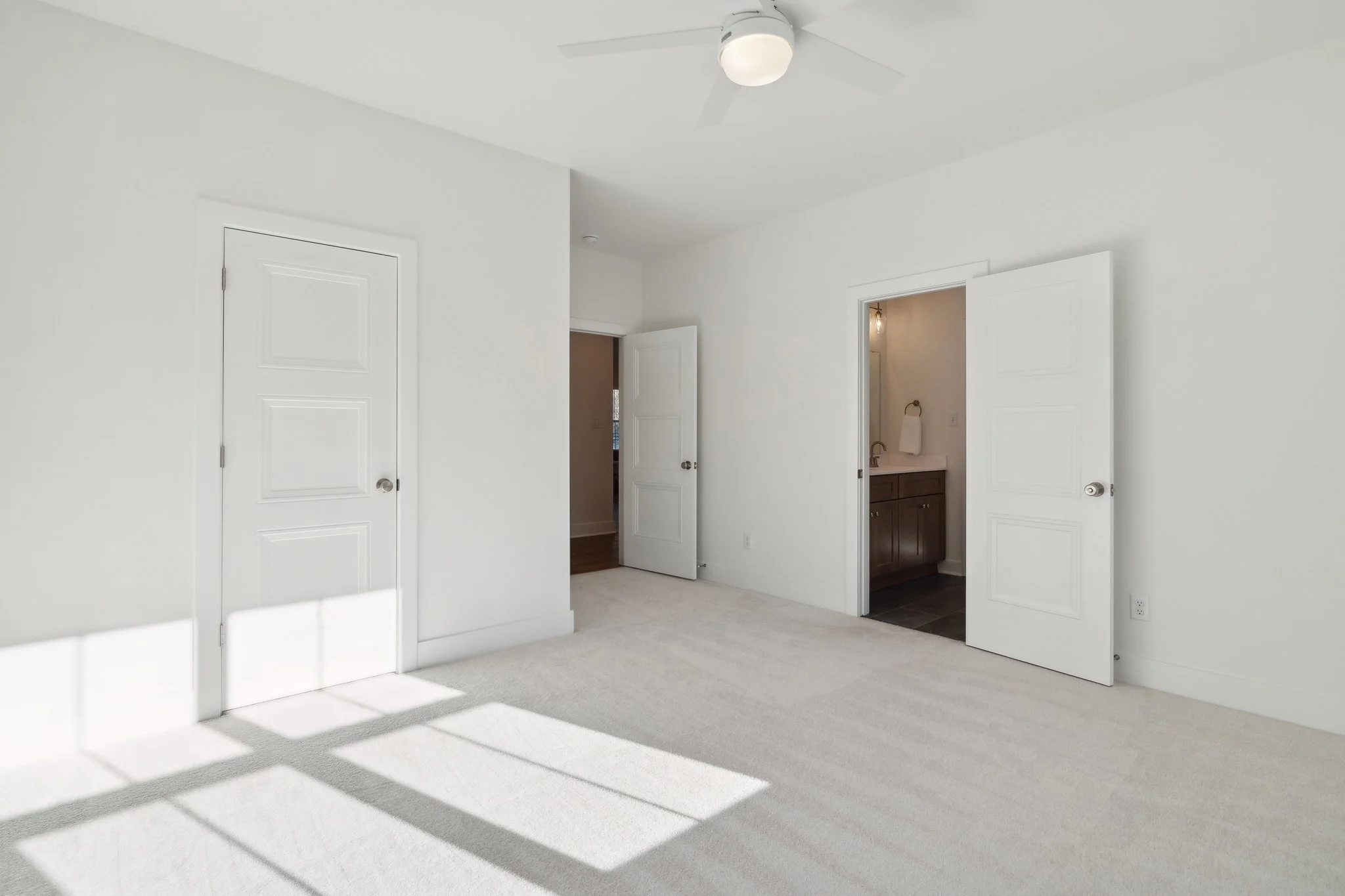The Bonaire: Starting at $499,990
Base price is for the home built on your lot (does not include the land) and includes Keel’s standard design features.
Each custom home is priced individually after modifications and selections have been made.
Visualize different looks on the Bonaire!



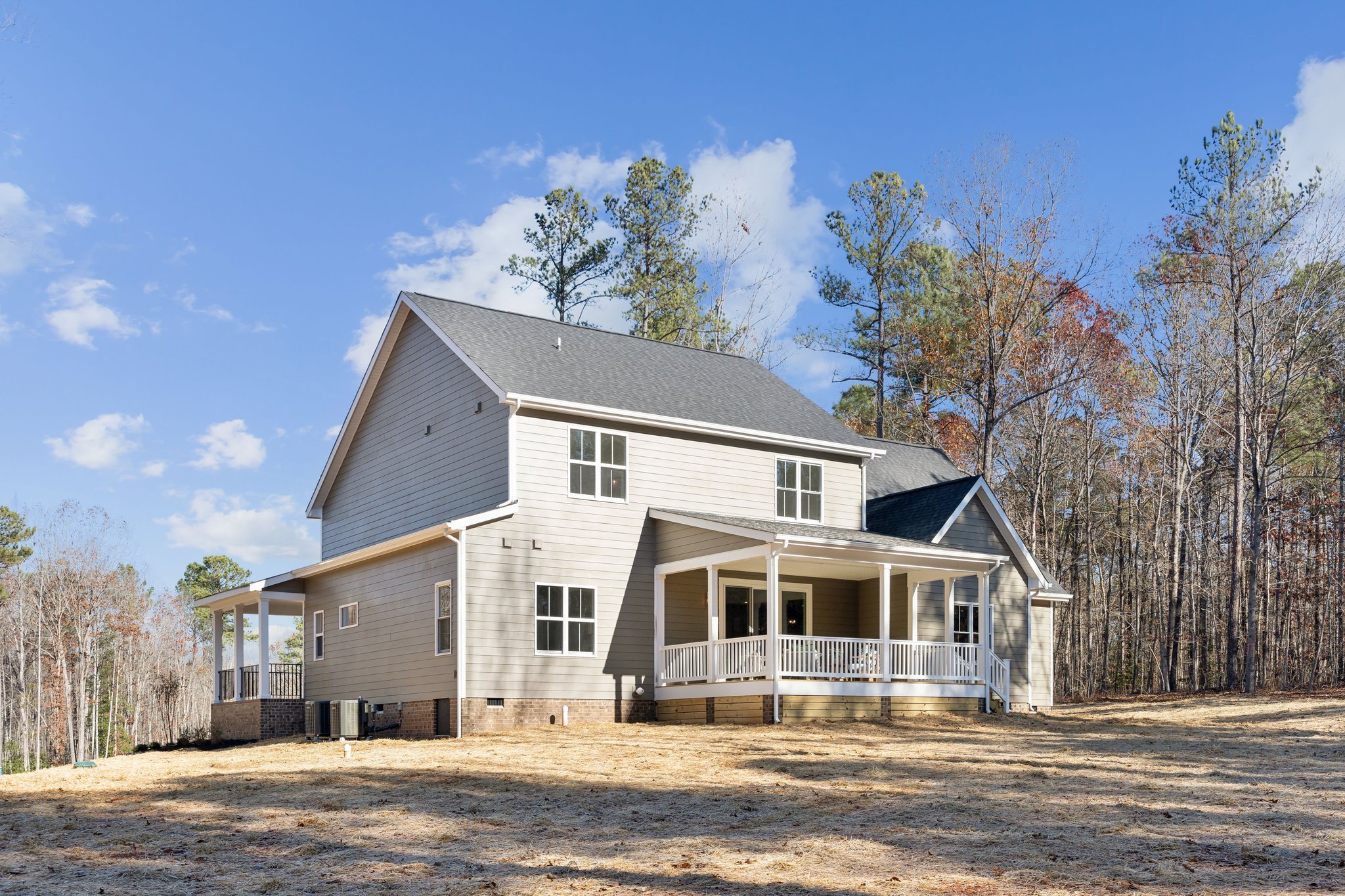


















Images are computer generated and meant for inspiration only.
Features of The Bonaire
Total 3,294 SF
First Floor - 2,094 SF
Second Floor - 1,200 SF
Garage - 743 SF
4 bedrooms
3.5 bathrooms
Open concept
1st floor primary suite
Study/Flex space
Unfinished storage on 2nd floor
Loft
2 car garage
3D Walkthrough
The Bonaire House Floor Plans
More About The Bonaire
Welcome to our beautifully crafted Bonaire. Designed to offer the perfect balance of luxury and practicality for modern living. This layout features carefully planned spaces that cater to the needs of a growing family, providing both private retreats and inviting communal areas.
The first floor welcomes you with a spacious foyer, setting an inviting tone for the home. Adjacent to the foyer, a versatile study provides the perfect space for a home office or a quiet reading nook. The heart of the home is the impressive great room, which boasts generous dimensions and seamlessly connects to the dining area and kitchen. This open-concept design ensures a smooth flow for both daily living and entertaining. The kitchen is a chef’s delight, featuring an expansive island, top-of-the-line appliances, and ample cabinetry, with a nearby pantry for extra storage. Conveniently located off the kitchen is a mudroom and utility area, making household chores more manageable and keeping the home organized.
The dining area, bathed in natural light, offers a welcoming space for family meals and gatherings. From here, access the covered porch, perfect for enjoying outdoor dining and relaxation, extending your living space into the fresh air. The first floor also includes a luxurious primary bedroom suite, complete with a spacious walk-in closet and an en-suite bathroom. This private retreat offers a spa-like experience with modern fixtures and ample space for relaxation.
Ascend to the second floor, where you'll find additional well-appointed bedrooms, each with its own walk-in closet, ensuring ample storage for all family members. Bedroom 2 stands out with its generous size and additional closet space, offering flexibility for various uses. The loft area provides a cozy spot for a secondary living area or a playroom, enhancing the home’s versatility. Two full bathrooms on this floor ensure convenience and comfort for all residents. Additionally, the second floor features an expansive unfinished attic, offering endless possibilities for customization, whether you envision a home office, studio, or an extra bedroom.
This thoughtfully designed floor plan maximizes space and functionality while maintaining a high standard of style and comfort. Explore the potential of this exquisite home and imagine the lifestyle it can offer you and your family.
