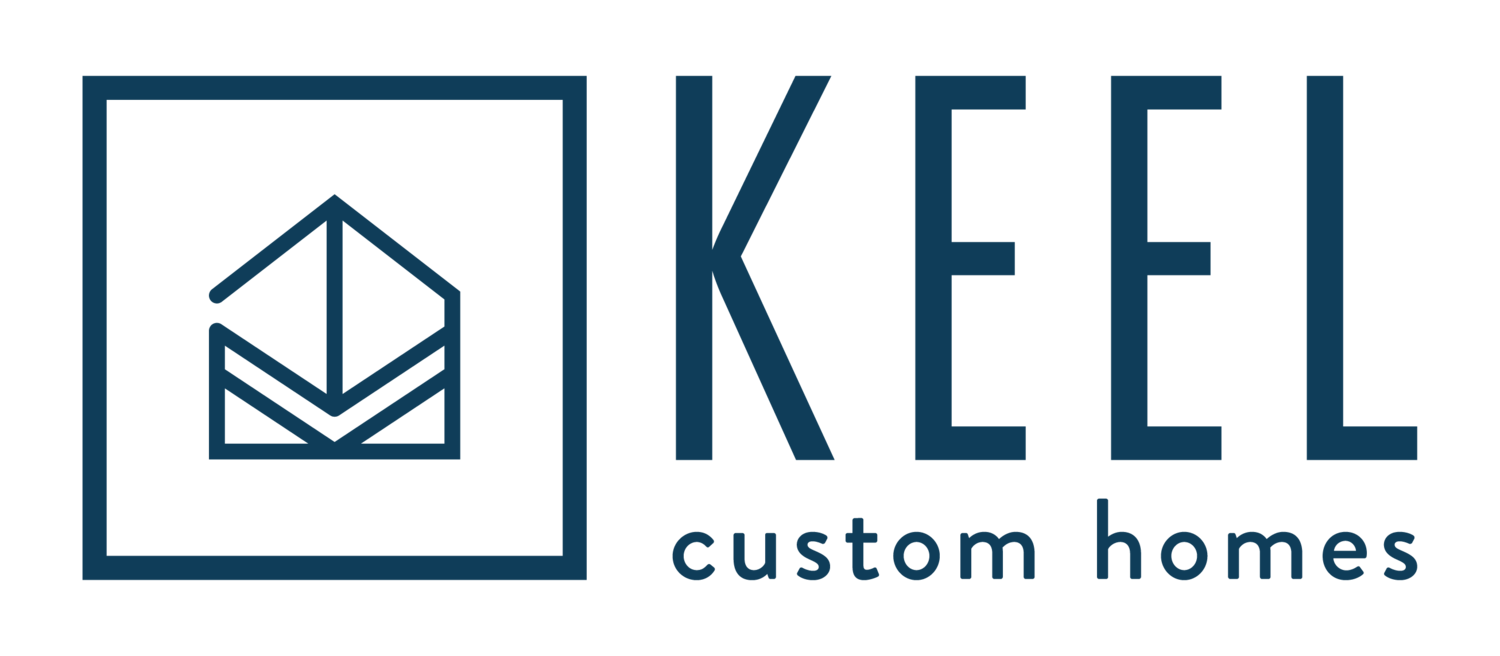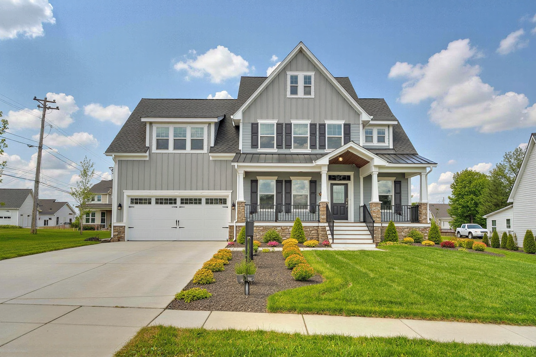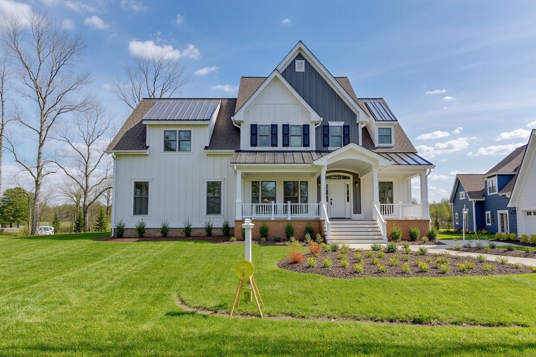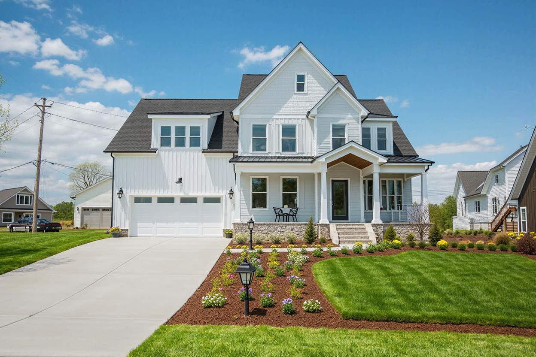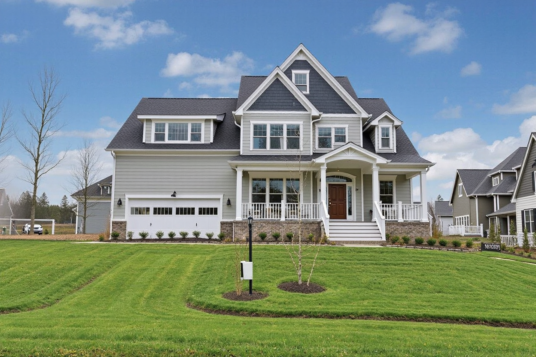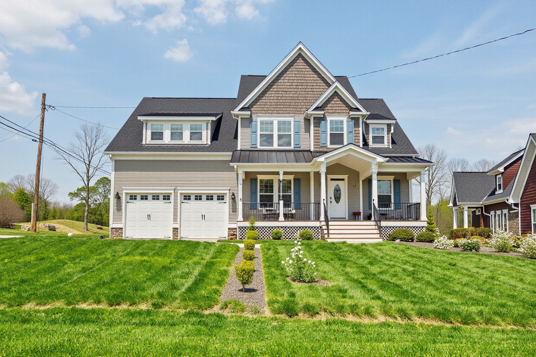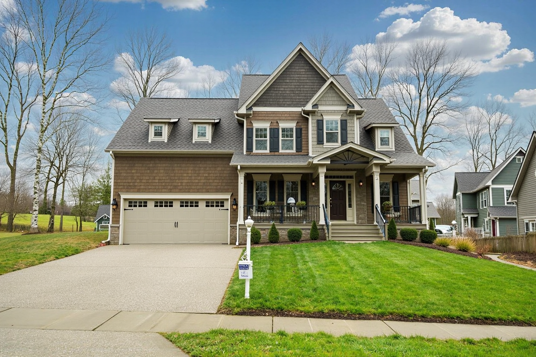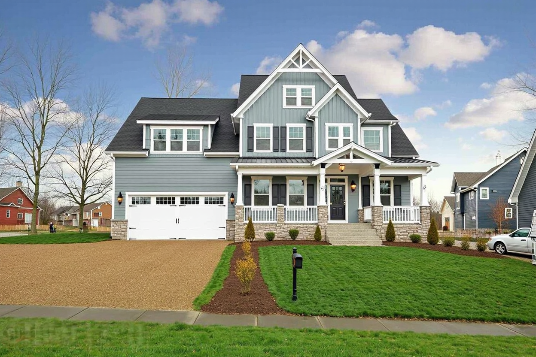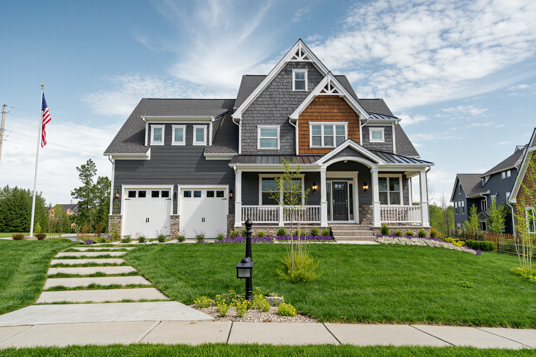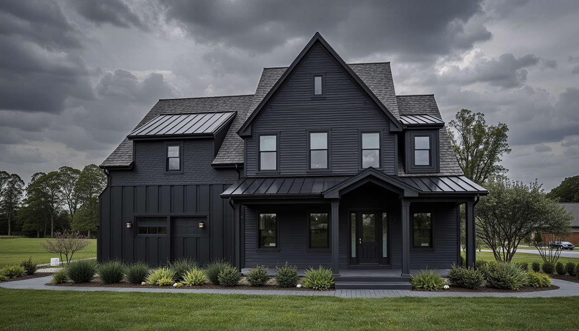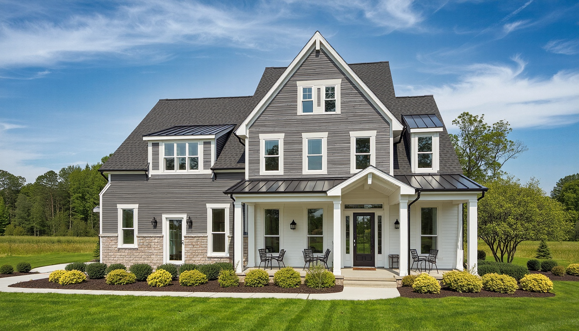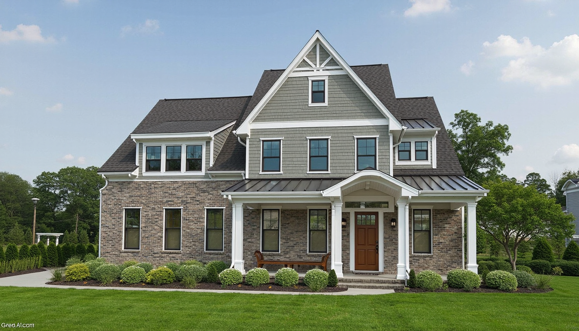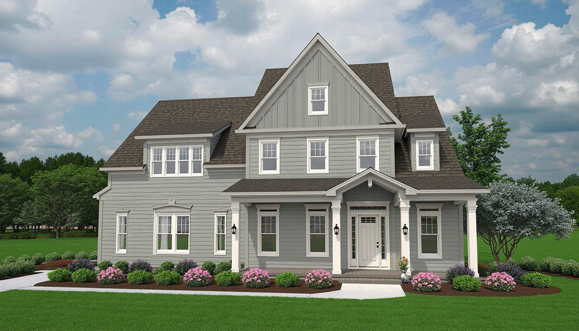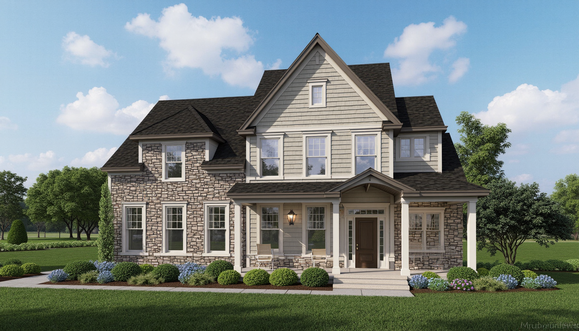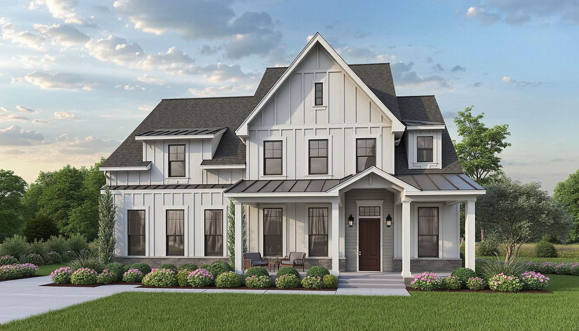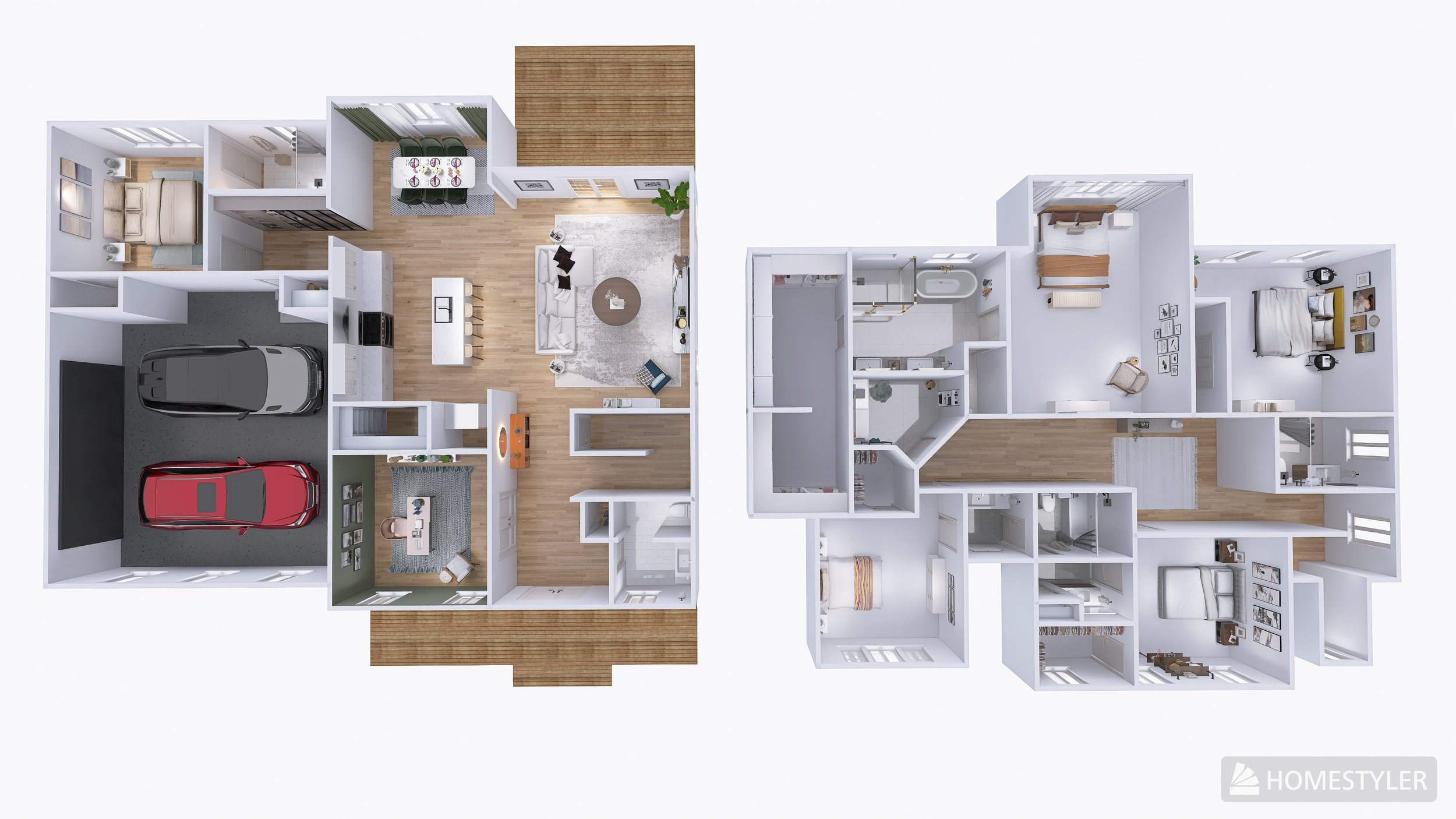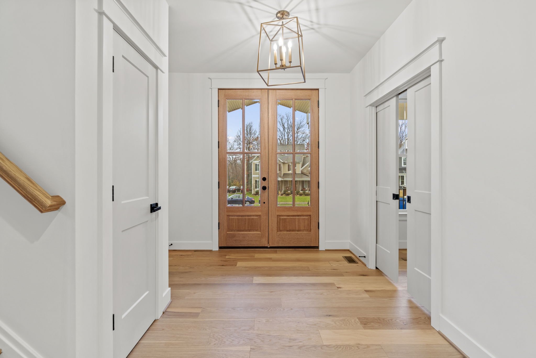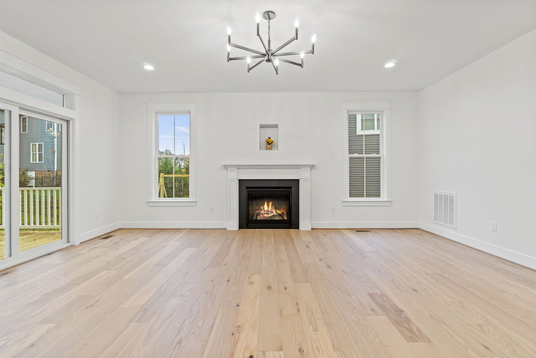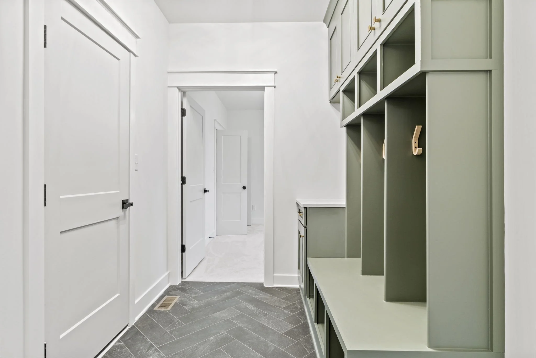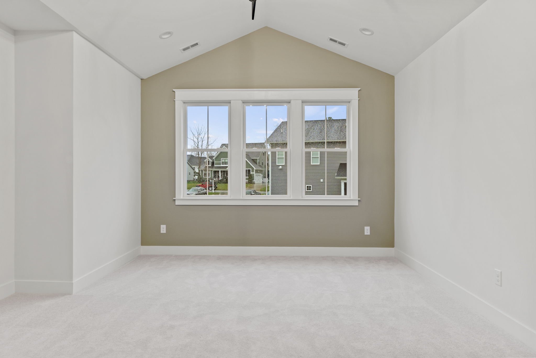The Nantucket: Starting at $489,990
Base price is for the home built on your lot (does not include the land) and includes Keel’s standard design features.
Each custom home is priced individually after modifications and selections have been made.
Visualize the Nantucket with different design styles
Images are computer generated and meant for inspiration only!
Features of The Nantucket
Total 3,274 SF
First Floor - 1,549 SF
Second Floor - 1,725 SF
Garage - 585 SF
5 bedrooms
4.5 bathrooms
Open concept
1st floor en-suite
Large primary suite
Oversized primary closet
2 car garage
Nantucket House Floor Plans
More About the Nantucket
Why build the Nantucket? The Nantucket is versatile, it’s rooms can be customized to fit your lifestyle, whether you need extra bedrooms, a home office, or a hobby room. You can spice it up easily with state-of-the-art kitchen and bath fixtures and thoughtful design elements. It already includes ample storage, with no space going to waste. It’s spacious living areas are well design for traffic flow and the essentials are conveniently placed by an expert in spacial arrangement.
First Floor Features:
- Spacious Family Room perfect for family gatherings and entertaining guests. The open layout ensures seamless flow and connectivity.
- Gourmet Kitchen designed for culinary enthusiasts, featuring modern appliances, a convenient pantry, and an adjoining eating nook (13'6" x 12'0") with a view of the covered porch.
- Versatile dining or office that can be used as a formal dining room or a private home office.
- Bedroom 2 is ideal for guests or family members, with easy access to the full bath.
- Convenient mudroom entryway from the 2-car garage to keep your home clean and organized.
- Covered Porch 17'0" x 14'0" Perfect for outdoor relaxation and entertainment.
Second Floor Features:
- Your private primary retreat with an en-suite primary bath and dual walk-in closets.
- Spacious Secondary Bedrooms
- **Bedroom 3 (16'8 1/2" x 13'8 1/2")**
- **Bedroom 4 (12'7" x 12'4")**
- **Bedroom 5 (12'8" x 12'2 1/2")**
- Each bedroom features a walk-in closet, ensuring plenty of storage for your needs.
- Centrally located on the second floor for ease of access.
- Additional bathrooms ensure comfort and convenience for all family members and guests.
