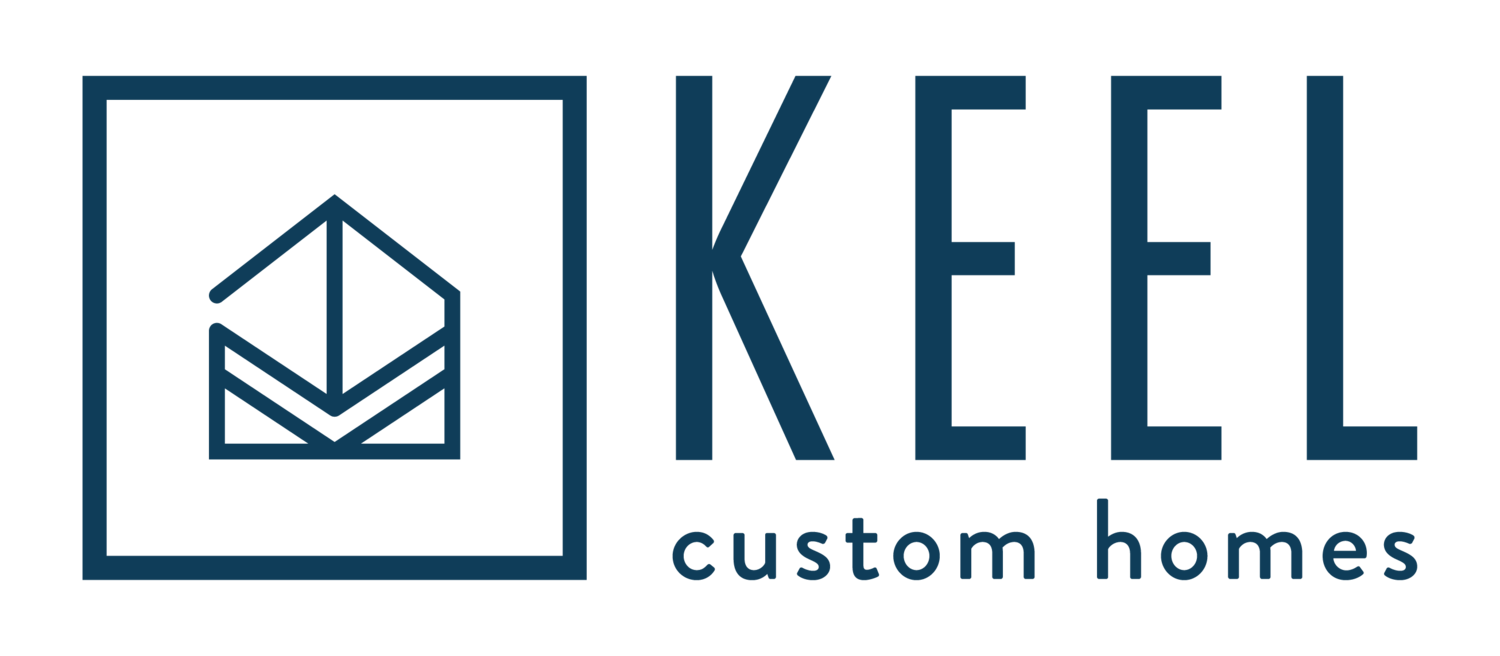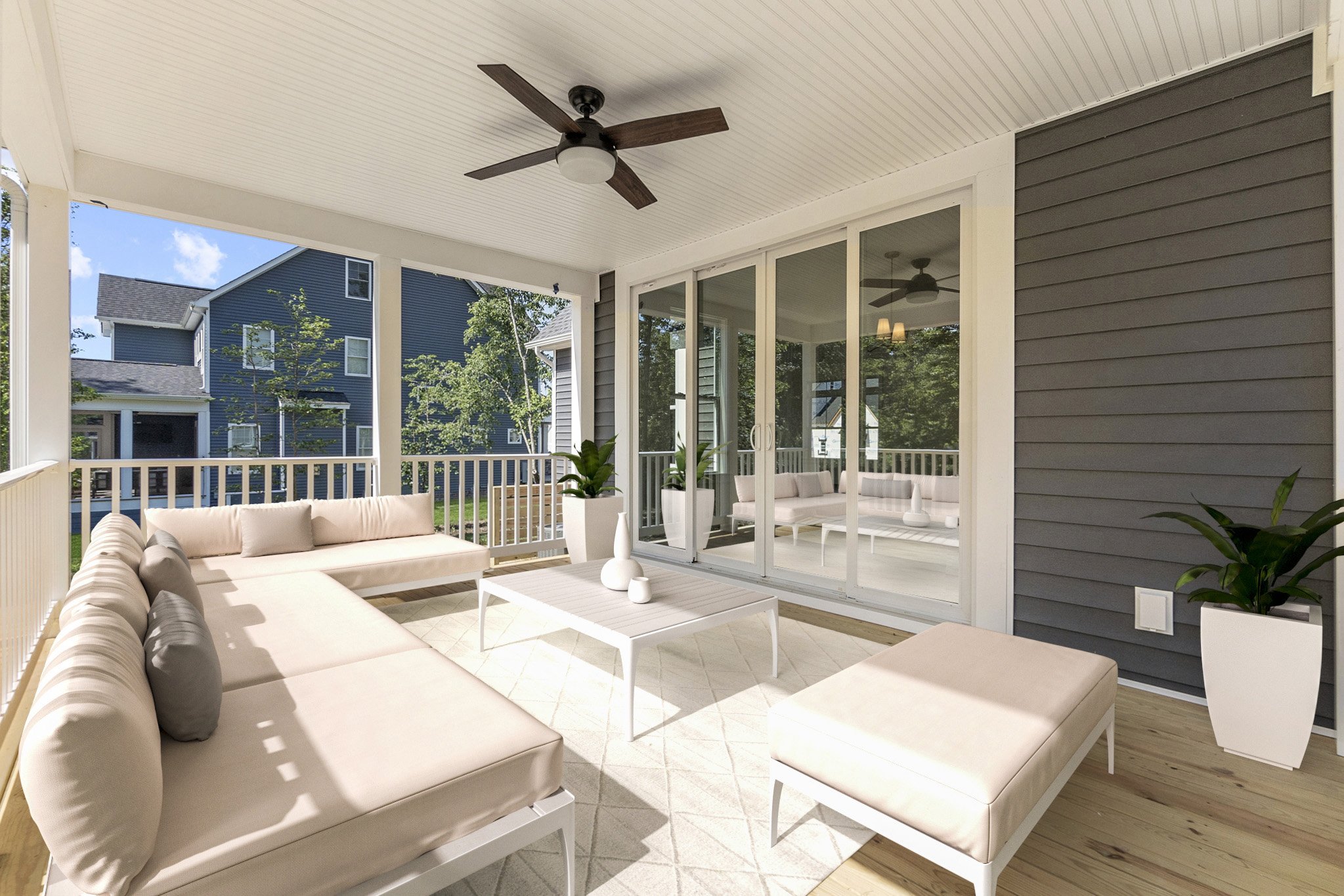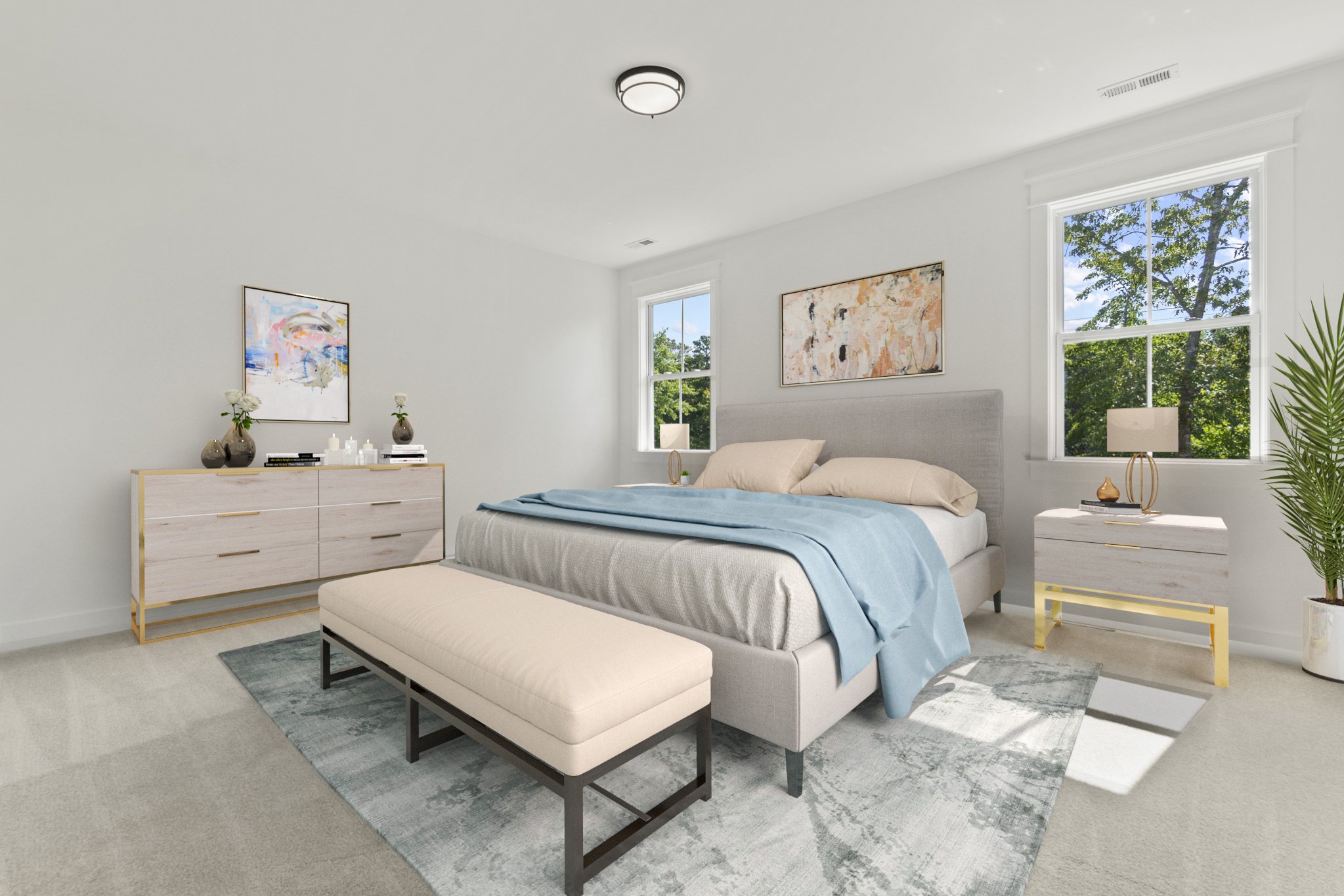The Tangier: Starting at $449,990
Base price is for the home built on your lot (does not include the land) and includes Keel’s standard design features.
Each custom home is priced individually after modifications and selections have been made.
Visualize the Tangier in different design styles!
Images are computer generated and meant for inspiration only!
Features of the Tangier
Total 2,941 SF
First Floor - 1,345 SF
Second Floor - 1,596 SF
Garage - 676 SF
4 bedrooms
4 bathrooms
Spacious chef’s kitchen
Vaulted ceiling
1st floor en-suite
Large primary suite
Tangier Floor Plans
Why Build the Tangier
First Floor: Step through the welcoming front porch into a spacious open foyer, immediately imparting a sense of grandeur. To your right, a versatile study provides a tranquil retreat for work or reading. Moving forward, the heart of the home unfolds into a magnificent living room, featuring expansive windows that flood the space with natural light, creating an inviting and cozy atmosphere.
Adjacent to the living room, the gourmet kitchen is a chef’s dream. It boasts a large island, top-of-the-line appliances, and abundant cabinetry, ensuring plenty of storage and prep space. The kitchen flows effortlessly into a delightful dining area, perfect for family meals and entertaining guests. High ceilings add to the sense of space and openness. From the dining area, step out onto the covered porch – an ideal spot for al fresco dining or simply relaxing while enjoying the fresh air.
Conveniently located off the kitchen is a mudroom, designed to keep the home organized and clutter-free, with direct access to the spacious 2-car garage. A full bathroom on the first floor provides additional convenience for residents and guests alike.
Second Floor: Ascend to the second floor, where the open foyer enhances the home’s airy feel. The luxurious primary suite serves as a private oasis, featuring a generously sized bedroom, an expansive walk-in closet, and a spa-like en-suite bathroom with dual sinks, a walk-in shower, and a soaking tub. This serene retreat ensures relaxation and comfort.
The second floor also includes three additional well-appointed bedrooms, each with ample closet space, ensuring personal storage for all family members. Bedroom 4, with its spacious layout and nearby full bathroom, offers versatility for various needs. A centrally located laundry room on this floor makes household chores efficient and straightforward.
The additional loft area provides a flexible space that can be used as a secondary living area, playroom, or media room, catering to the evolving needs of a growing family.
Why This Home is a Great Choice: This home is a perfect blend of functionality and style, offering spacious rooms, modern amenities, and thoughtful design elements that cater to the needs of today’s families. The open floor plan encourages seamless flow between spaces, making it ideal for both daily living and entertaining. The ample storage options and practical layout ensure that every item has its place, promoting a clutter-free environment.
Building this home means investing in a space that grows with your family, providing comfort, convenience, and a touch of luxury. It’s a place where you can create lasting memories, host gatherings, and enjoy peaceful moments. This beautifully designed floor plan truly maximizes space and functionality while maintaining an elevated standard of living.
Choose this home to experience a harmonious blend of elegance and practicality, creating a perfect setting for your family's future.
Photos are of the Tangier customized and built for a specific client. Some fixtures and features shown in photos may not be included in base pricing.
































