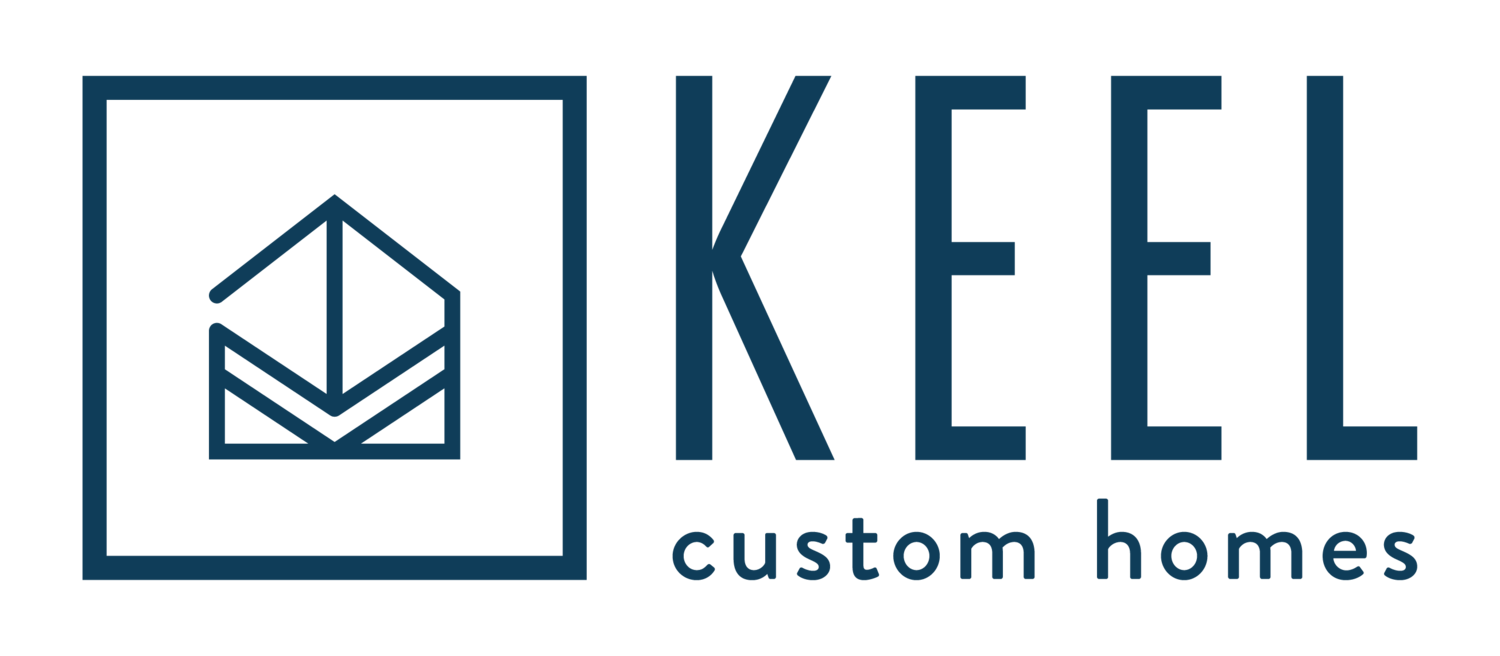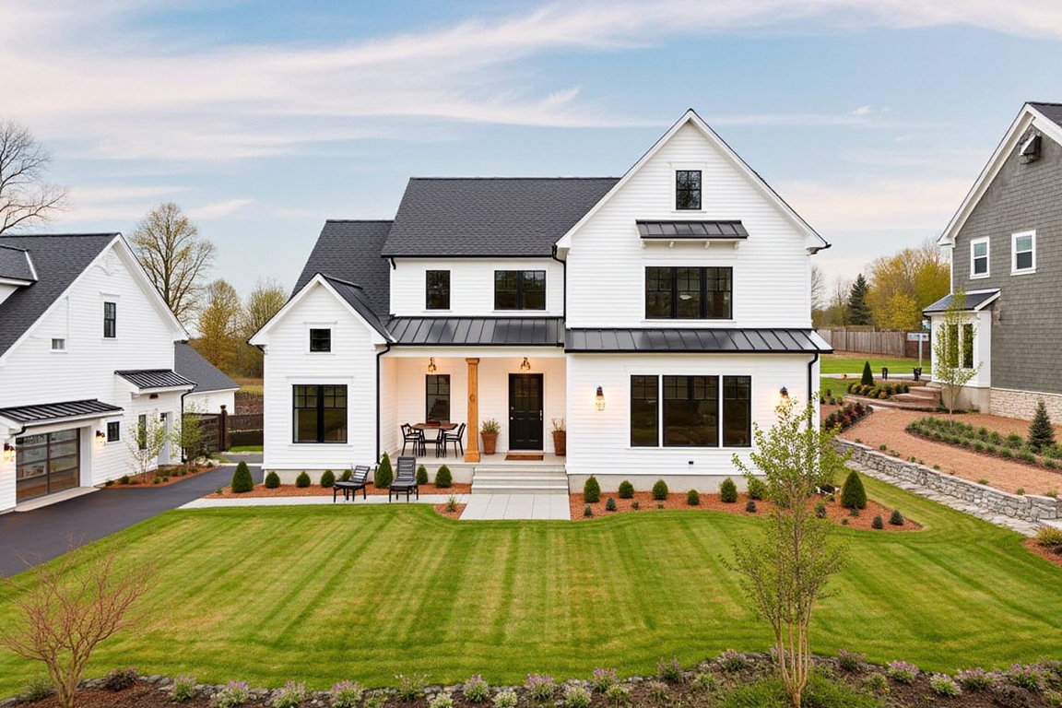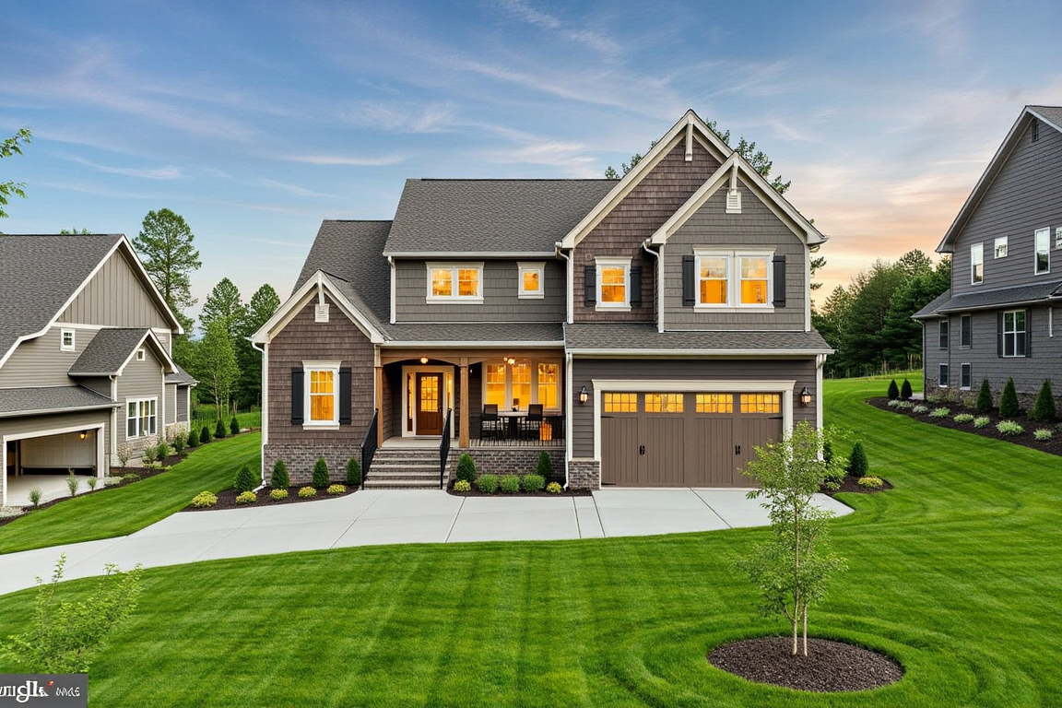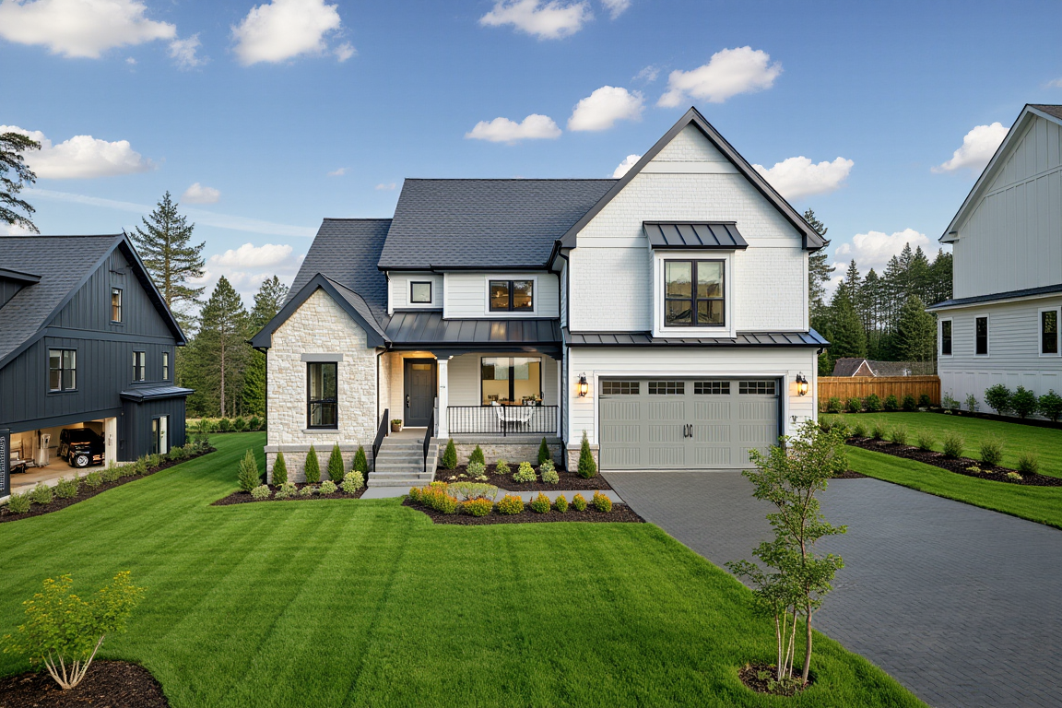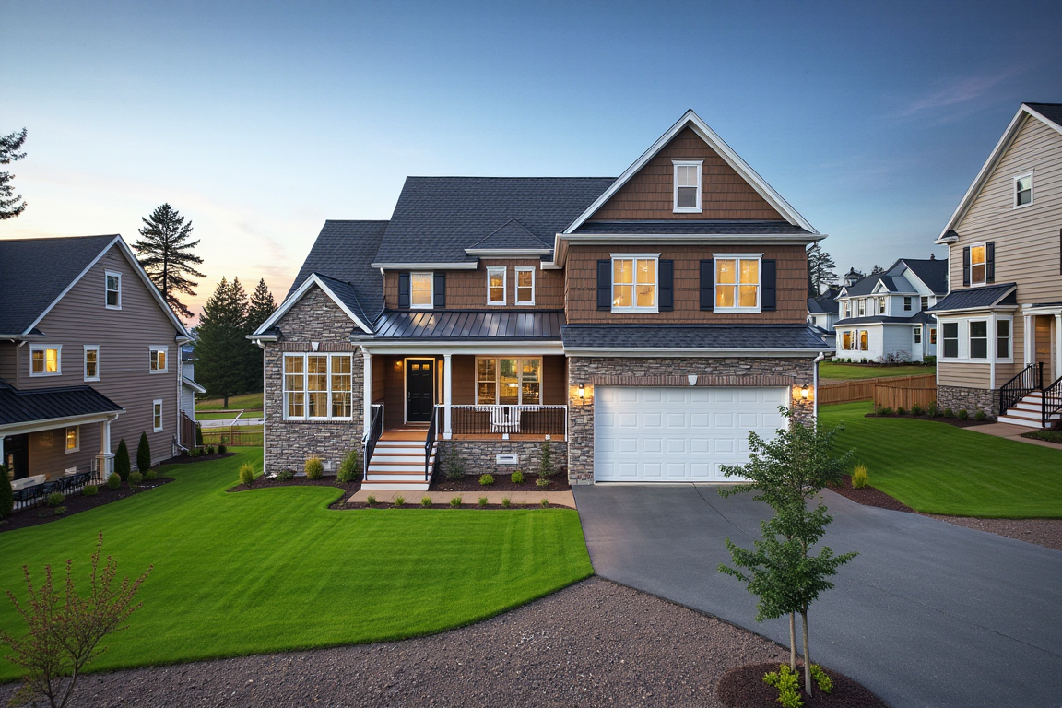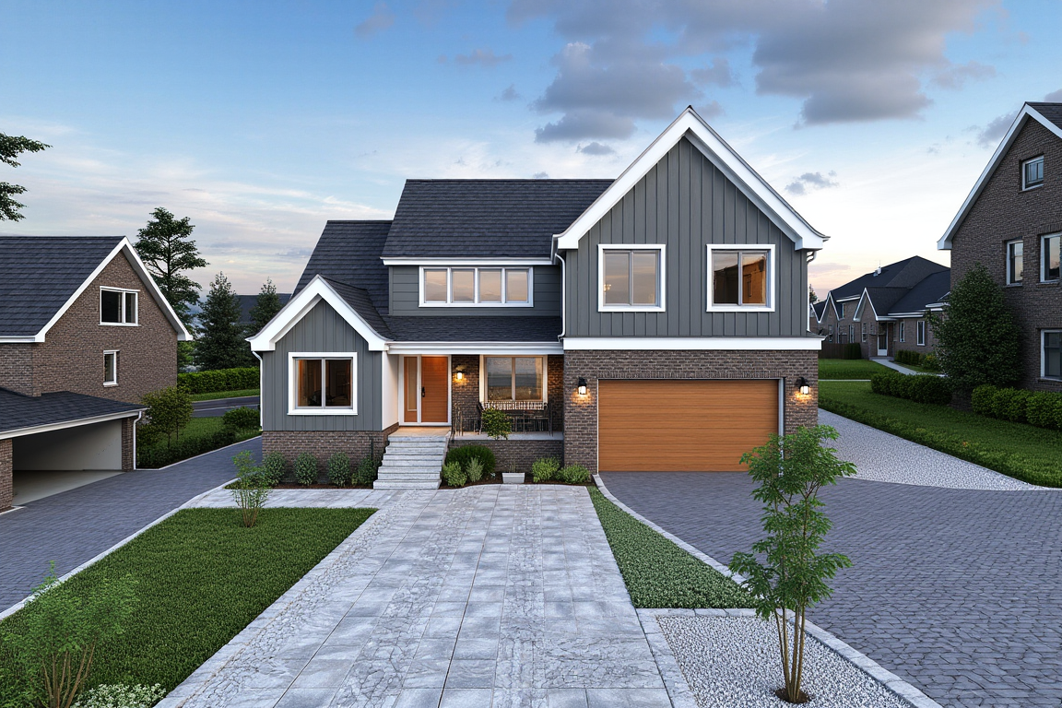The Huntington: Starting at $499,990
Base price is for the home built on your lot (does not include the land) and includes Keel’s standard design features.
Each custom home is priced individually after modifications and selections have been made.
Visualize different design styles on the Huntington!
Images are computer generated and for inspiration only.
Features of The Huntington
Total 3,698 SF
First Floor - 1,920 SF
Second Floor - 1,778 SF
Garage - 506 SF
1st floor primary
Study/Flex space
Open concept
2 Car garage
Large back porch
Abundant storage
Huntington Floor Plans
Why Build the Huntington
Welcome to our elegantly designed two-story Huntington. This expansive layout is ideal for large families needing many bedrooms that offer both secluded retreats and engaging communal areas, perfect for everyday activities and entertaining.
Upon entering through the charming front porch, you are greeted by a spacious foyer that sets an inviting tone for the rest of the home. To your left, a flexible study or office provides a space for work or reading. The heart of the home is the impressive family room, featuring large windows that bathe the space in natural light and create a cozy, welcoming atmosphere. The family room seamlessly transitions into the gourmet kitchen, which boasts a large island, and plentiful cabinetry. The kitchen is complemented by a dining nook, perfect for casual meals, and a pantry for extra storage.
Adjacent to the kitchen is a handy mudroom, designed to keep the home organized and clutter-free, with easy access to the 2-car garage. The first floor also includes a luxurious primary bedroom suite, a private haven with a spacious bedroom, a walk-in closet, and an en-suite bathroom. The primary bath features dual sinks, a walk-in shower, and a soaking tub, offering a spa-like retreat at home. A covered porch extends the living space outdoors, providing a serene setting for relaxation and entertainment.
Ascend to the second floor, where you'll find a versatile loft area, perfect for a secondary living space or playroom. This floor includes five additional well-appointed bedrooms, each with its own walk-in closet, ensuring ample storage and personal space for all family members. Bedroom 5 is generously sized and located near a full bathroom, offering flexibility for various uses.
A centrally located laundry room on the second floor makes household chores convenient and efficient. Two additional full bathrooms ensure comfort and convenience for all residents and guests. Additional storage space is available, providing room for seasonal items and more.
This thoughtfully designed floor plan maximizes space and functionality while maintaining a high standard of style and comfort. Discover the potential of this exquisite home and envision the countless memories you will create within its walls.
Photos are of the Huntington customized and built for a specific client. Some fixtures and features shown in photos may not be included in base pricing.
