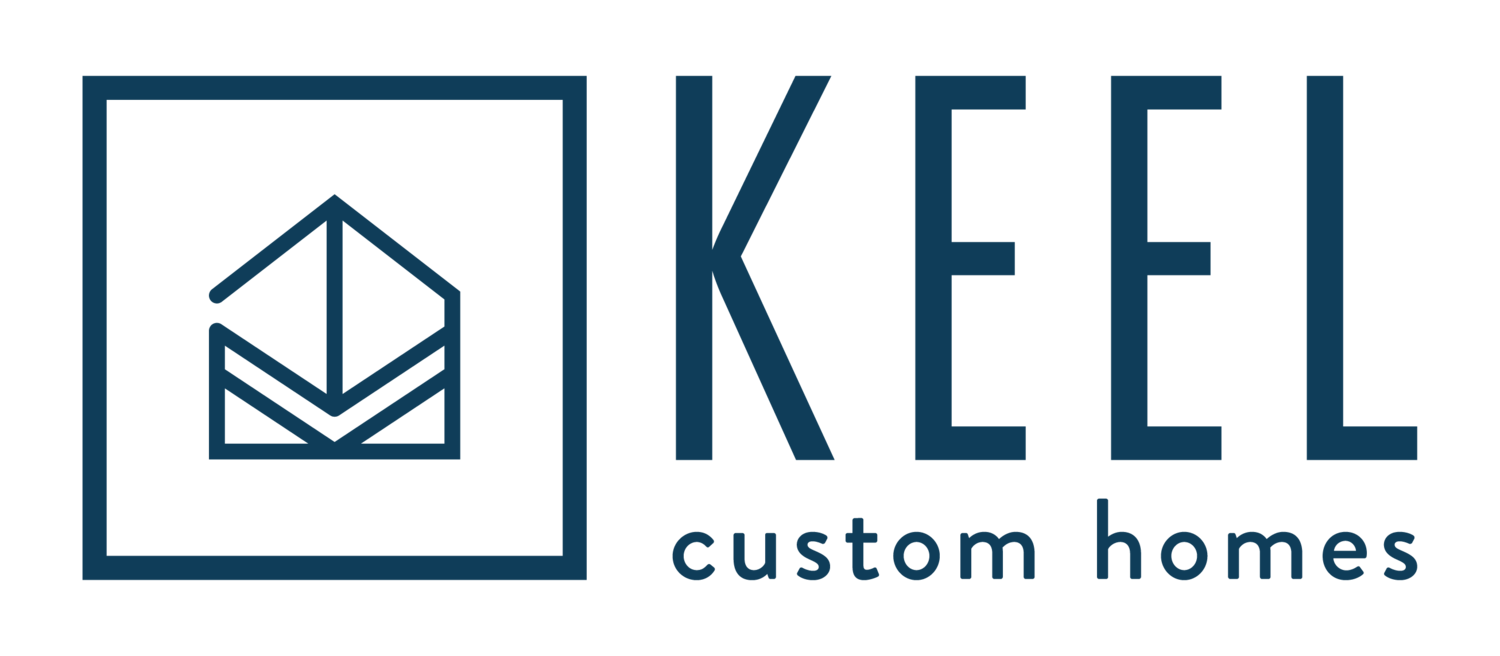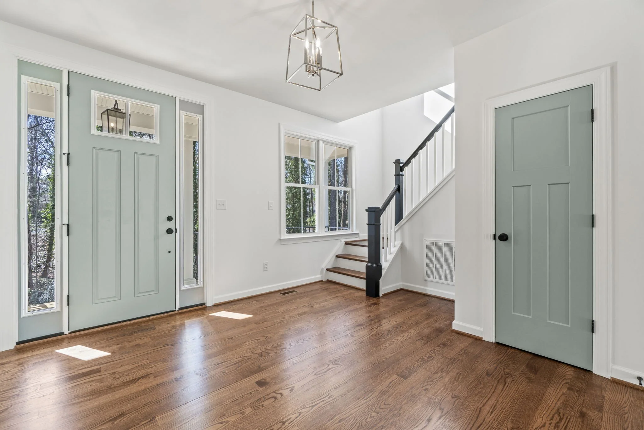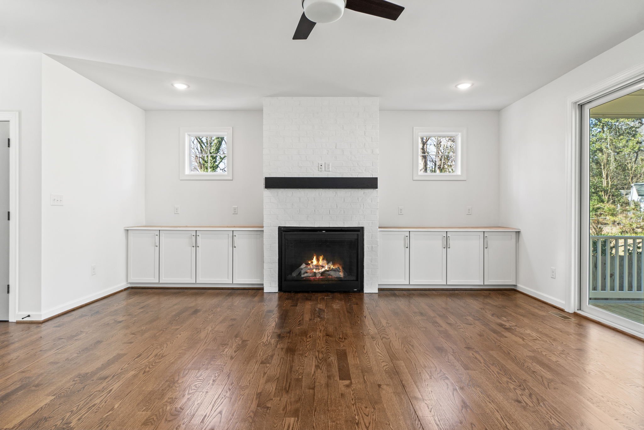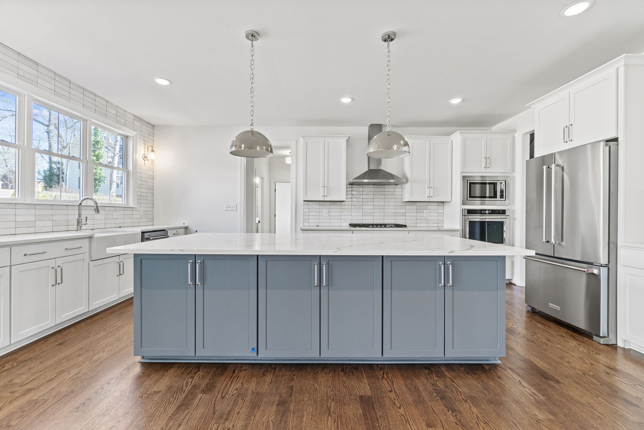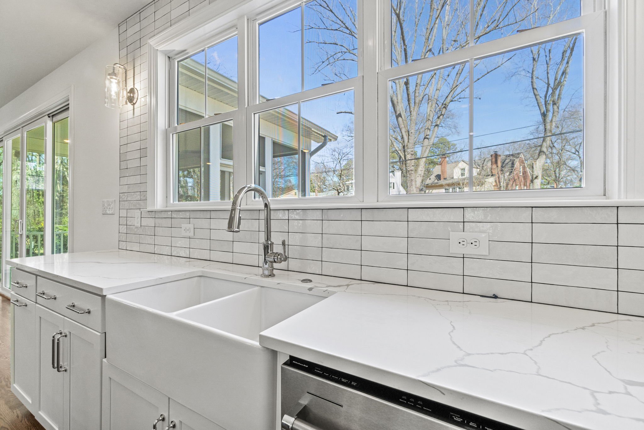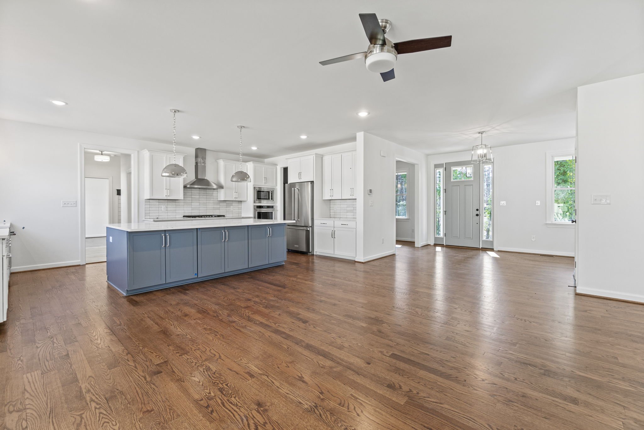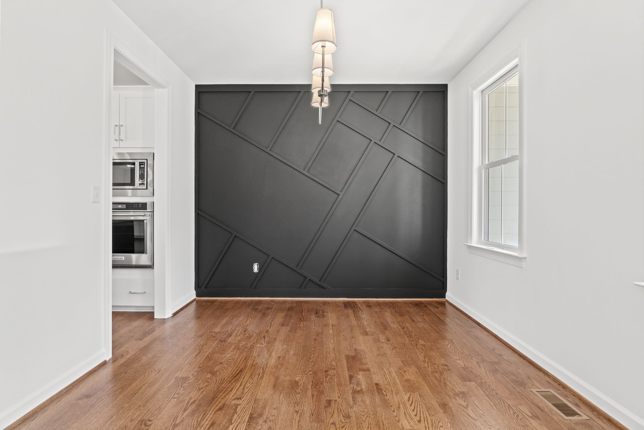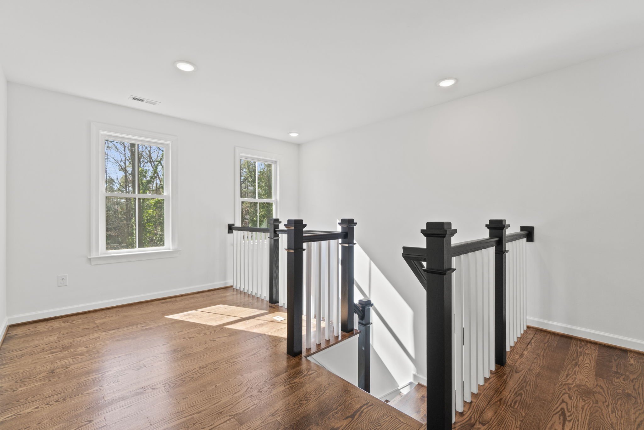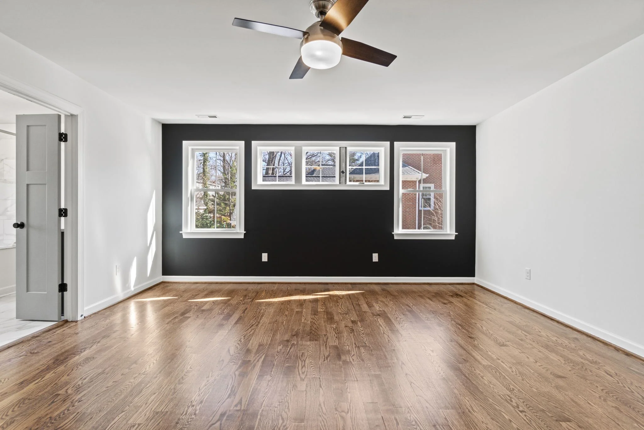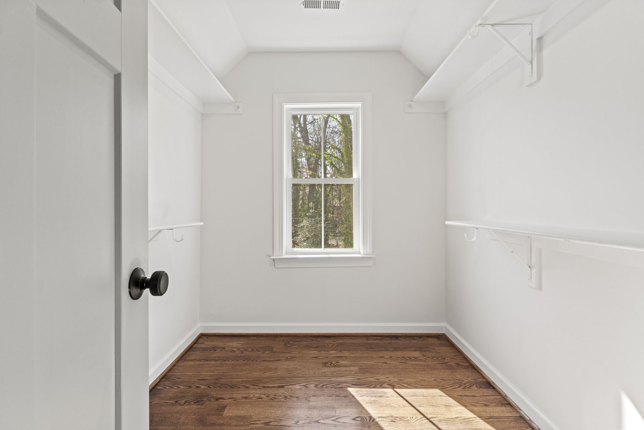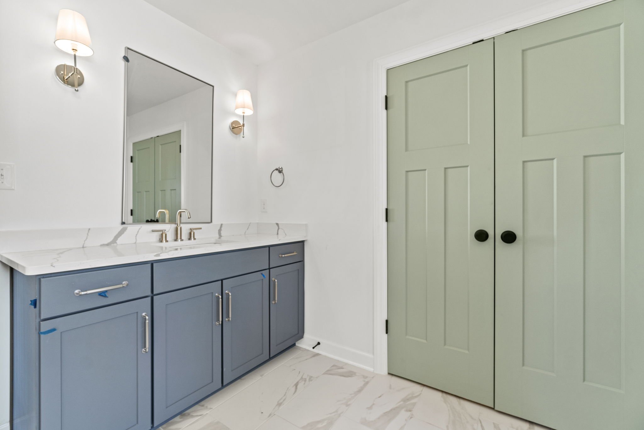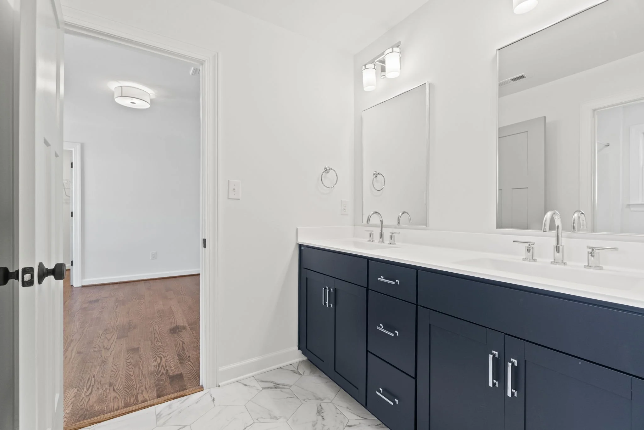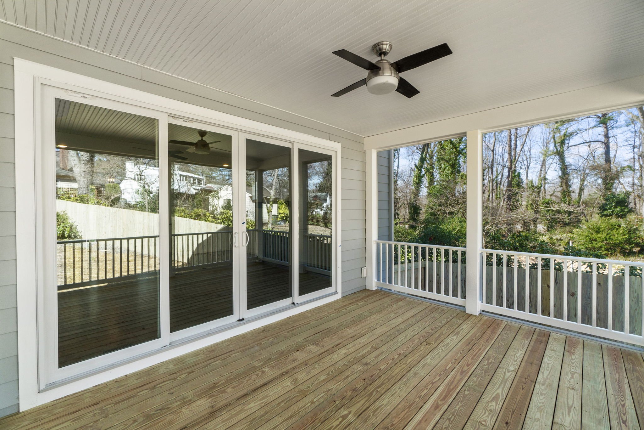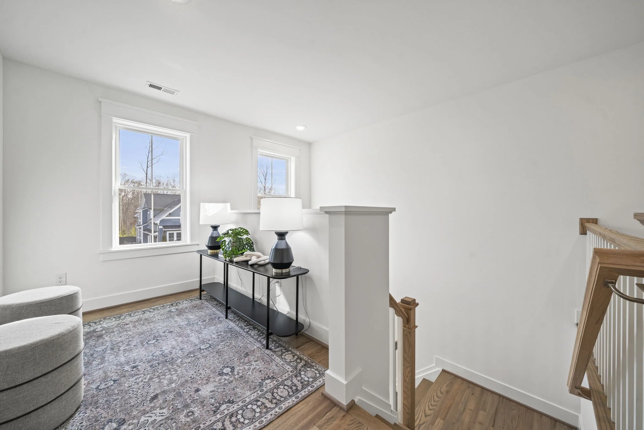The Havelock: Starting at $464,990
Base price is for the home built on your lot (does not include the land) and includes Keel’s standard design features.
Each custom home is priced individually after modifications and selections have been made.
Features of the Havelock
Total 3,000 SF
First Floor - 1,308 SF
Second Floor - 1,692 SF
Garage - 507 SF
5 bedrooms
4 bathrooms
1st floor en-suite
Open concept
Flex space
Loft
Large primary suite
2 car garage
Havelock Floor Plans
Why Build the Havelock?
Welcome to our impeccably designed two-story Havelock.
First Floor: As you enter through the welcoming front porch, you are greeted by a spacious foyer that opens the way to the rest of the home. To the right, the dining room offers a large space for formal meals and gatherings. Moving forward, the heart of the home unfolds with a family room, featuring large windows that fill the space with natural light, creating a warm and inviting atmosphere. Adjacent to the family room, the gourmet kitchen boasts a large island and ample cabinetry, providing plenty of storage and prep space. The kitchen also connects to the dining room for easy of access while serving and entertaining.
A convenient pantry and entry way to the spacious 2-car garage. The first floor also features an office or guest bedroom with an adjoining full bath, offering flexibility for various needs, whether it’s a private workspace or accommodation for guests. A covered porch at the rear of the home provides an ideal setting for outdoor dining and relaxation, seamlessly extending the living space outdoors.
Second Floor: Ascend to the second floor, where a versatile loft area serves as a secondary living space, perfect for a playroom or media room. The luxurious primary bedroom suite is a private haven, featuring a spacious bedroom, an expansive walk-in closet, and a spa-like en-suite bathroom with dual sinks, a walk-in shower, and a soaking tub. This retreat provides the ultimate space for relaxation and comfort.
The second floor also includes four additional well-appointed bedrooms, each with ample closet space, ensuring personal storage for all family members. Two full bathrooms serve these bedrooms, enhancing convenience and accessibility. A centrally located laundry room on this floor makes washing clothes efficient and straightforward, including a space for an option sink or folding table.
The Havelock is a well-designed, functional, and beautiful space that can adapt to your family's needs over time, ensuring comfort and enjoyment for years to come.
Photos are of the Havelock customized and built for a specific client. Some fixtures and features shown in photos may not be included in base pricing.
