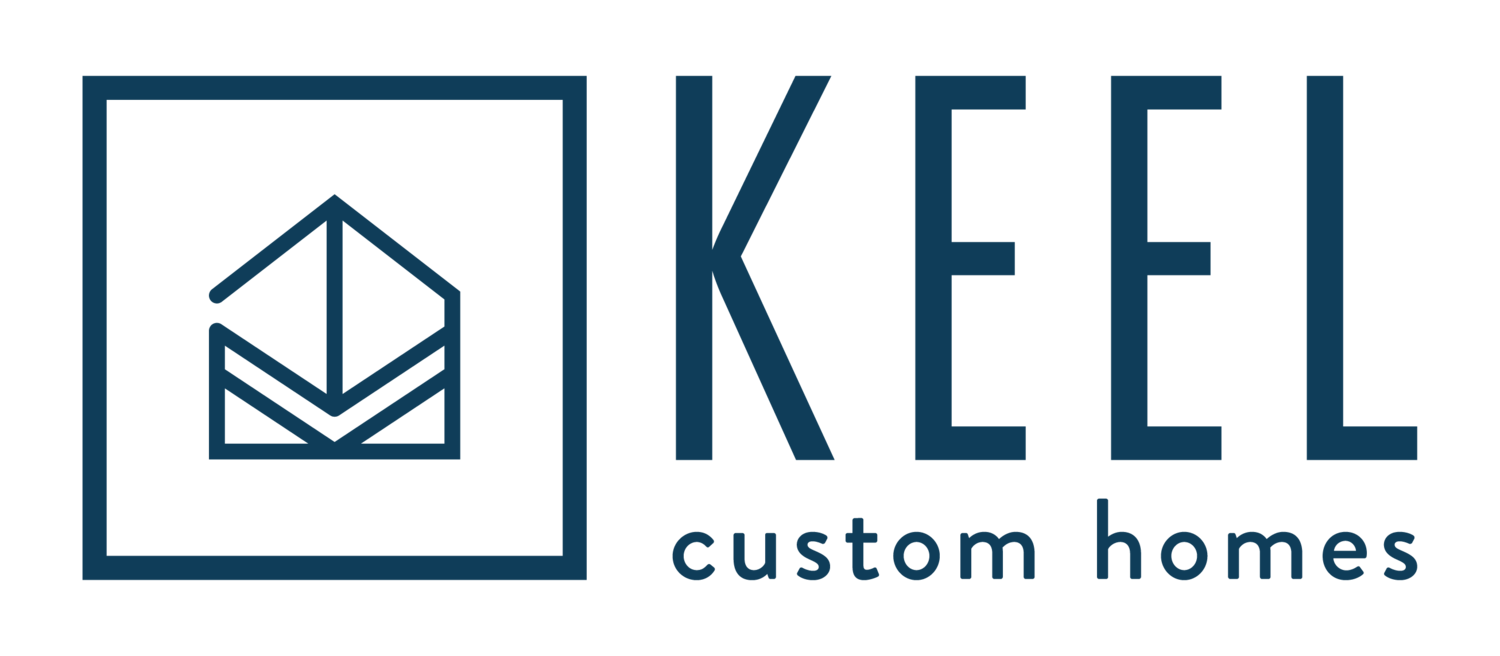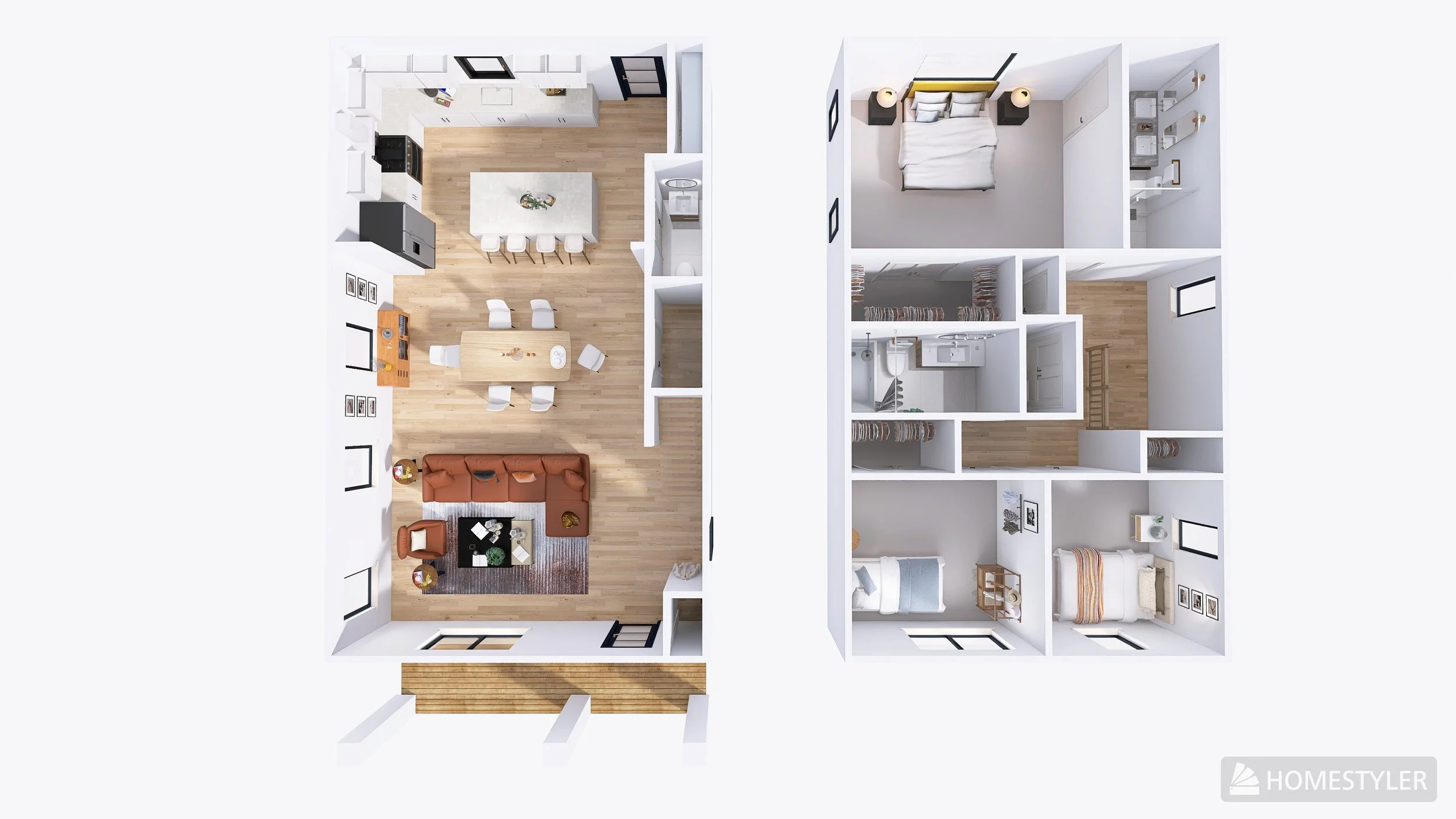The Nodaway: Starting at $309,990
Base price is for the home built on your lot (does not include the land) and includes Keel’s standard design features.
Each custom home is priced individually after modifications and selections have been made.
Features of the Nodaway
Total 1,598 SF
3 bedrooms
2.5 baths
Incredibly spacious open concept living area with a large kitchen
1 Primary Suite with walk in closet
2 secondary bedrooms share a bathroom
Downstairs powder room for convenience
The Nodaway’s Floor Plan
Why Build the Nodaway?
Welcome to the Nodaway, a beautifully designed two-story home perfect for modern living. The first floor features a spacious open-concept dining and living area measuring 17'9"x23'3", seamlessly connected to a gourmet kitchen. The kitchen, measuring 18'1"x11'7", boasts a large island, pantry, and easy access to the outside, ideal for entertaining. Add a screened in porch for even more flexibility in the outdoors! A convenient powder room and mechanical closet complete the first-floor layout, tucked away on the side and utilizing space underneath the stairs to allow for maximum space and flexibility for the main living area.
Upstairs, the primary bedroom is a private retreat off the back of the house with a generous 15'9"x12'1" space, a walk-in closet, and a fully equipped primary bath. Two additional bedrooms, measuring 11'1"x10'5" and 10'0"x10'5", share a well-appointed second bath at the front of the house. A laundry area is strategically located on this floor for added convenience.
With its sensible layout and ability to accommodate the most modern amenities, the Nodaway offers a perfect blend of comfort and simplicity.
The Nodaway displayed in photos was customized and built for a specific client. Some fixtures and features shown in photos may not be included in base pricing.


















