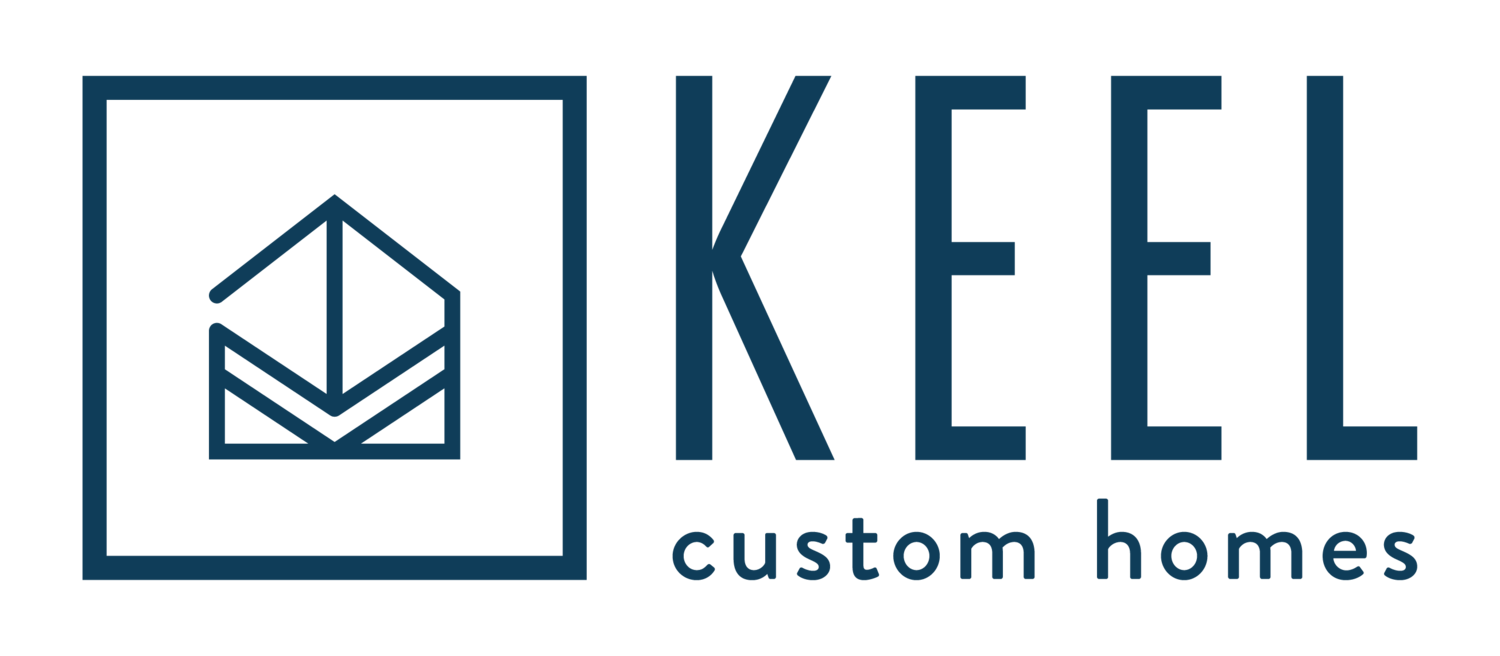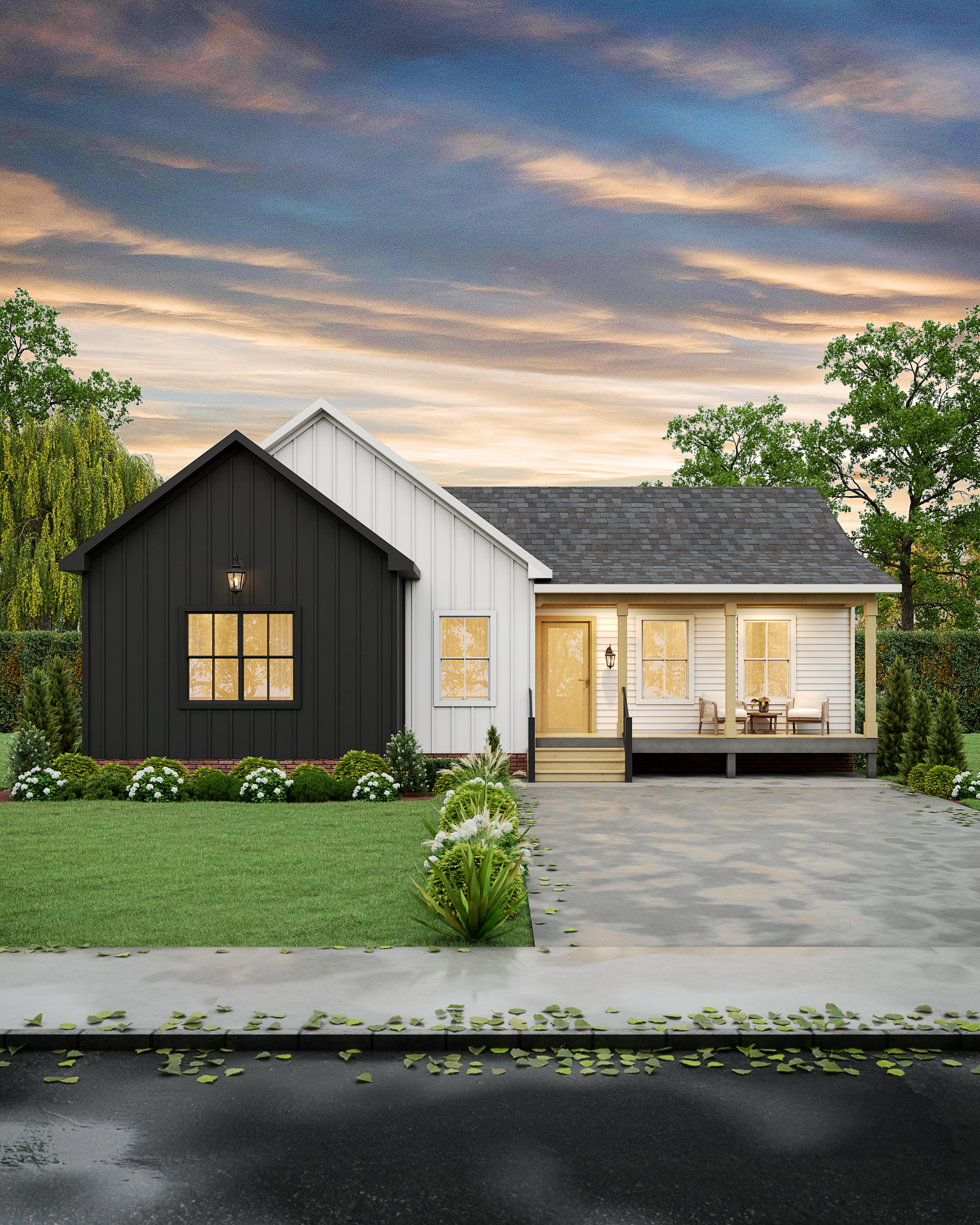The Sullivan: Starting at $259,990
Base price is for the home built on your lot (does not include the land) and includes Keel’s standard design features.
Each custom home is priced individually after modifications and selections have been made.
Features of the Sullivan
Total 1,311 SF
3 bedrooms
2 baths
Open concept living area with a large kitchen
Primary Suite with walk in closet and spacious bathroom
2 secondary bedrooms share a hall bathroom
Outdoor living includes a front porch with space for seating and optional back deck
The Sullivan’s Floor Plan
Why Build the Sullivan?
Welcome to the Sullivan, a beautifully designed single story home perfect for a first time buyer, new family, or anyone looking for a simple and low maintenance home! The Sullivan features a open-concept dining and living area measuring, seamlessly connected to a nice sized kitchen with space for a dining table and a couple bar stools. The dining area provides direct access to the outside for easy access when entertaining or enjoying the outdoors. Add a screened in porch for even more comfort in virginia’s climate! A convenient hall bathroom and laundry closet are located in the main hall, as well as 2 bedrooms.
The primary bedroom is set in a private location off the hallway and features a walk-in closet and a fully equipped primary bath. The bathroom includes a double sink vanity and space for a soaking tub or a walk in shower, a window provides natural light to this large space as well.
With its sensible layout and ability to accommodate the most modern amenities, the Sullivan offers a perfect blend of comfort, simplicity, and affordability.



