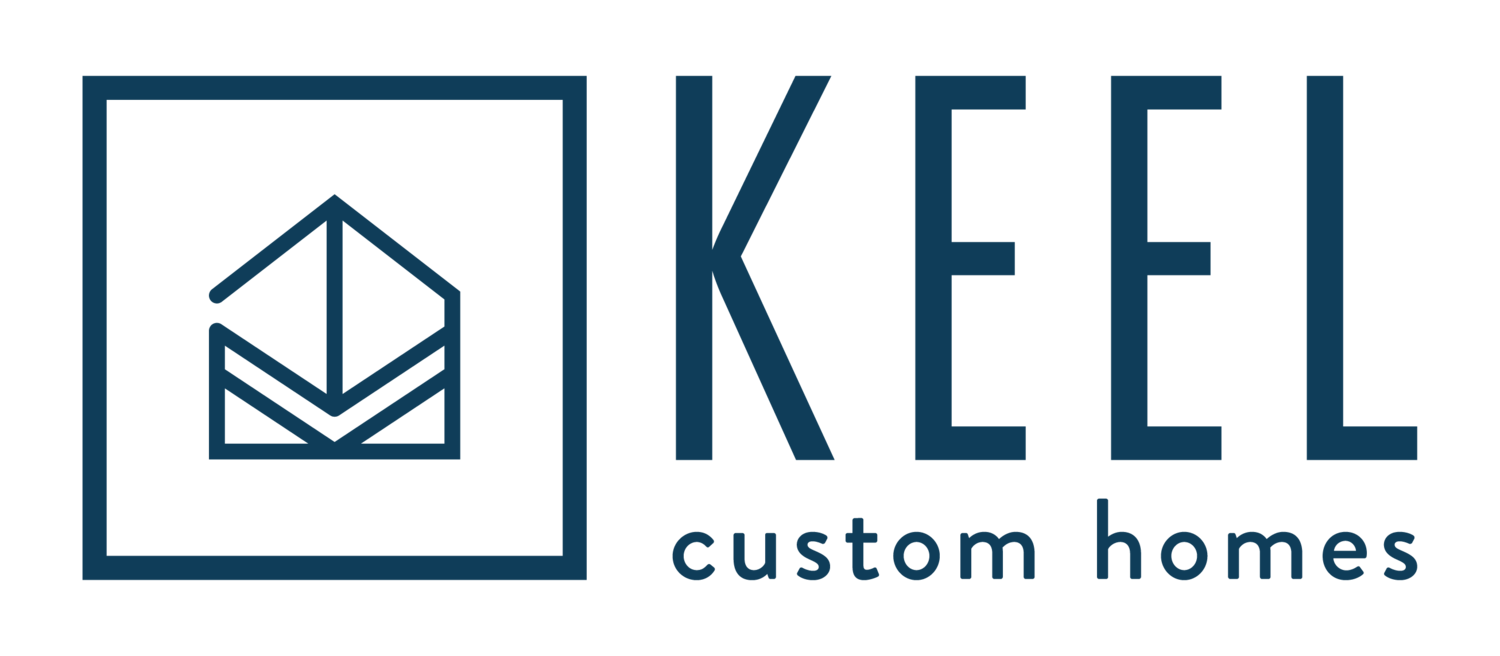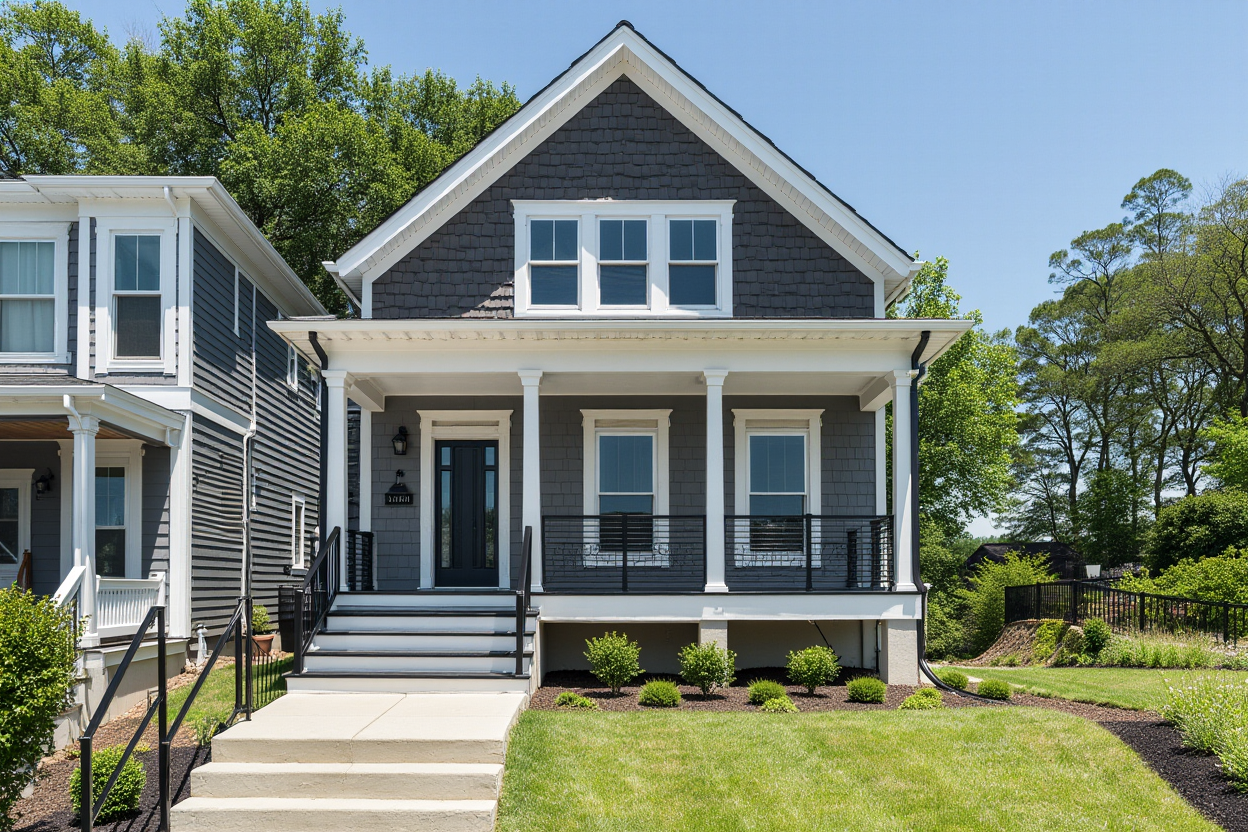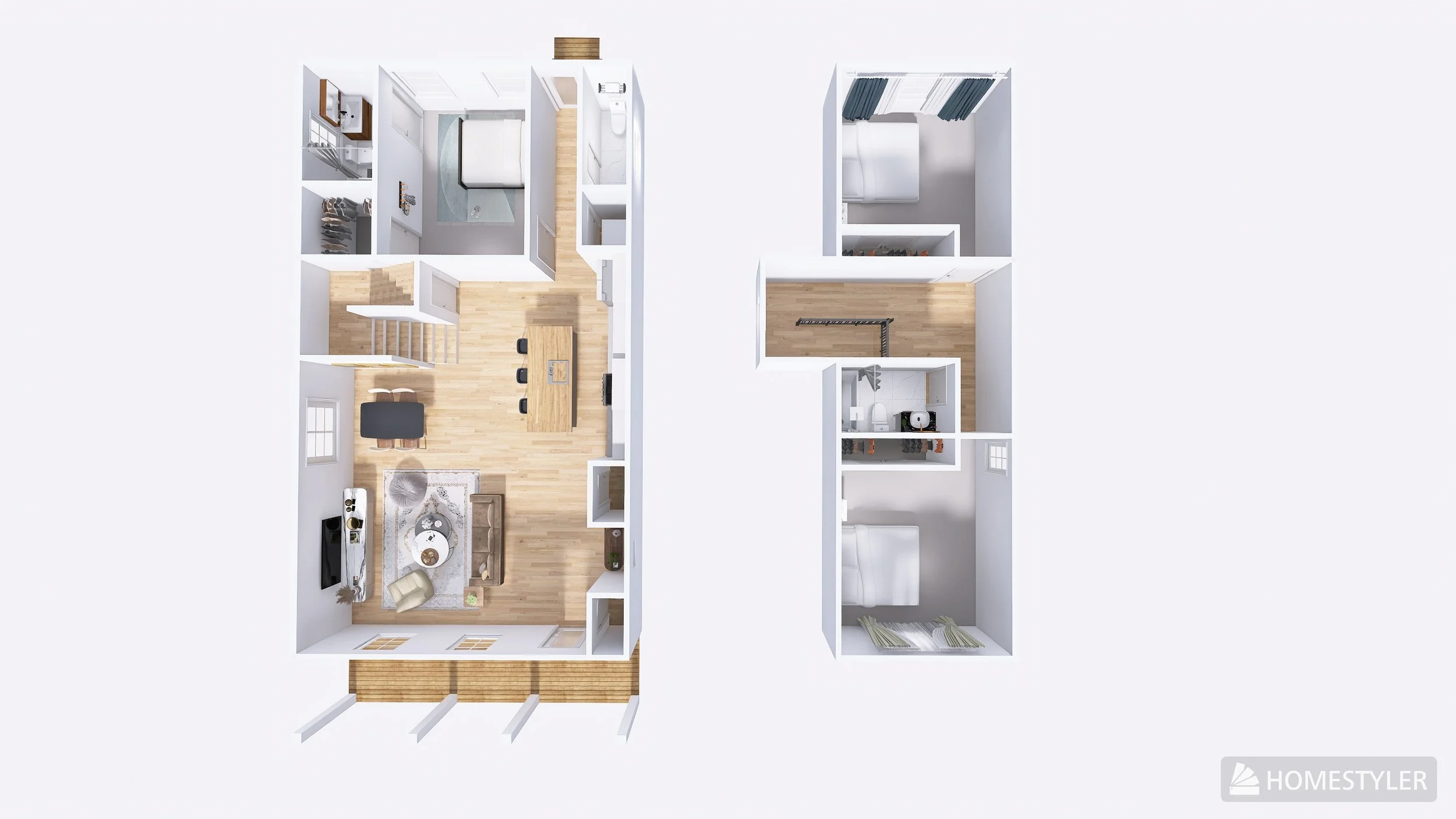The Seabrook: Starting at $269,990
Base price is for the home built on your lot (does not include the land) and includes Keel’s standard design features.
Each custom home is priced individually after modifications and selections have been made.
Visualize different designs on the Seabrook!
Images are computer generated and meant for inspiration only!
Features of the Seabrook
Total 1,453 SF
First Floor - 987 SF
Second Floor - 466 SF
3 bedrooms
2.5 baths
Open concept
Downstairs en-suite
Spacious rooms & storage
Efficient, quaint plan
The Seabrook’s Floor Plans
Why Build the Seabrook?
This beautifully designed two-story residence offers a perfect blend of comfort and style. On the first floor, you'll find a spacious open-concept dining and living area measuring 20'3"x20'6", perfect for entertaining. The modern kitchen, complete with a central island and pantry, is ideal for any culinary enthusiast. A cozy bedroom with a walk-in closet and a full bath is conveniently located on this level, along with a powder room and a laundry area.
Upstairs, discover two generously sized bedrooms. Bedroom 2 features ample closet space and measures 12'0"x12'11". The elegant upstairs bath is well-appointed with modern fixtures. Bedroom 3, also spacious at 12'0"x11'3", offers a peaceful retreat.
This home combines functionality with aesthetic appeal, providing a perfect sanctuary for you and your family. Don’t miss the opportunity to make this house your home!
Photos are of the Seabrook customized and built for a specific client. Some fixtures and features shown in photos may not be included in base pricing.



































