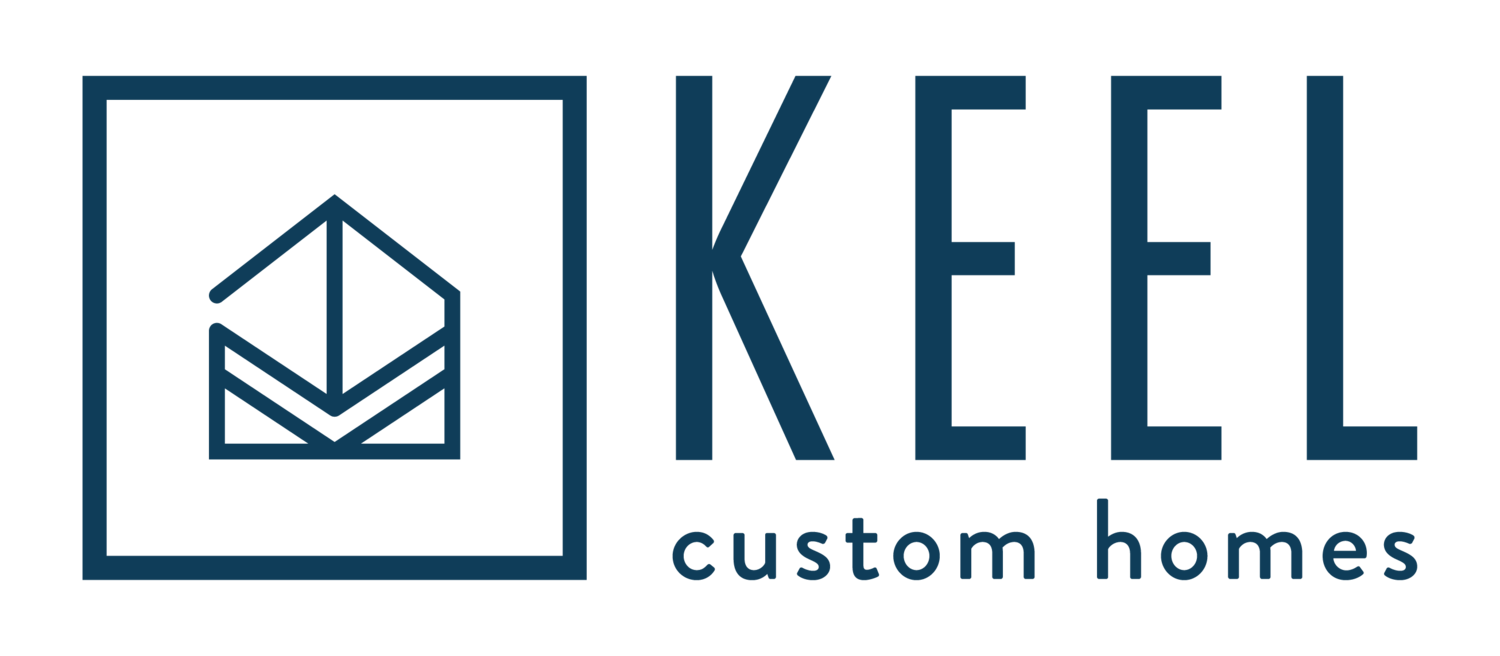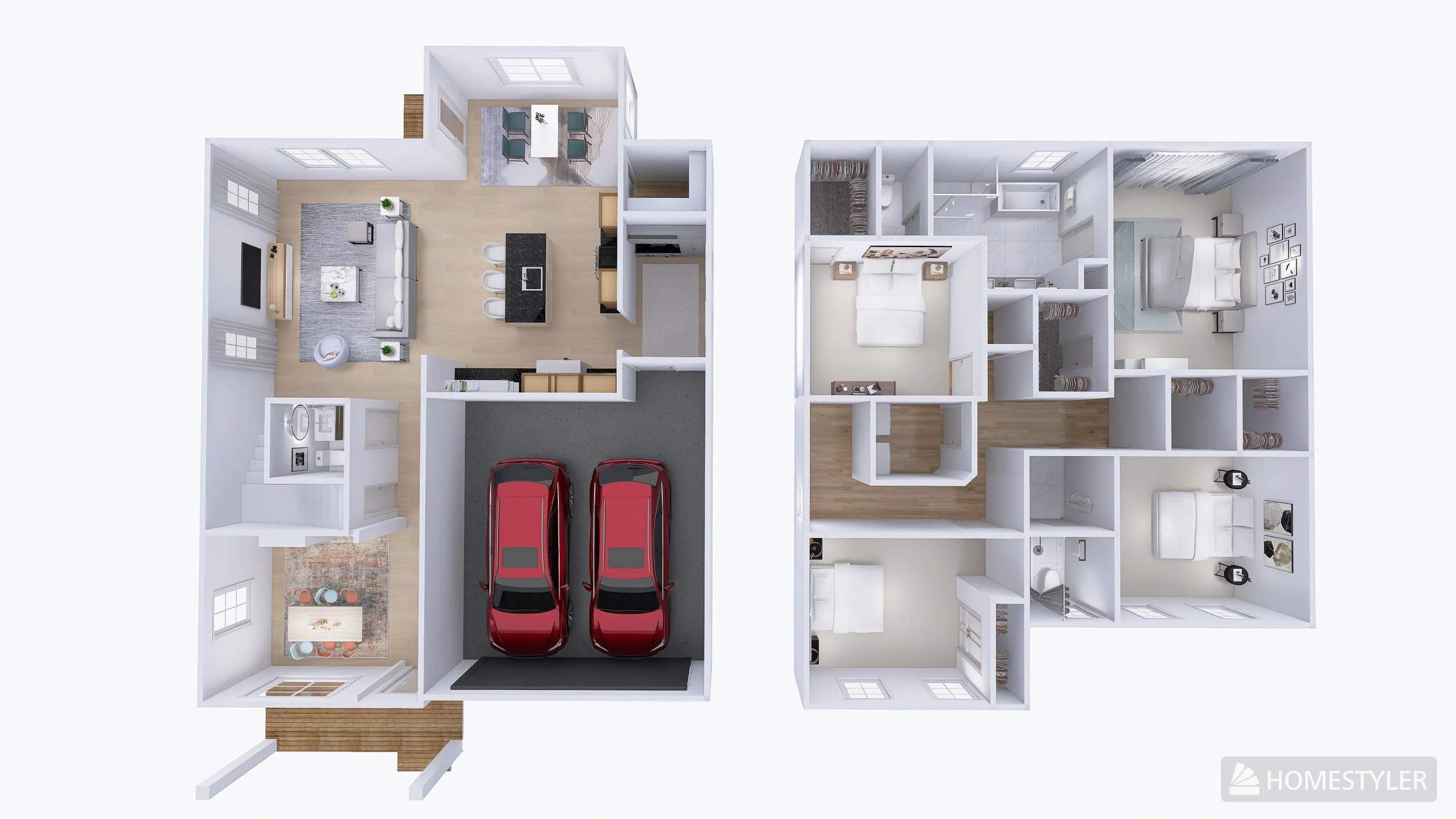The Catalina: Starting at $369,990
Base price is for the home built on your lot (does not include the land) and includes Keel’s standard design features.
Each custom home is priced individually after modifications and selections have been made.
Features of the Catalina
Total 2,103 SF
First Floor - 1,132 SF
Second Floor - 971 SF
Garage - 397 SF
4 bedrooms
2.5 baths
Open concept
Large primary bath
Walk in pantry
Walk in closets
2 car garage
Visualize the Catalina in different styles! Images are AI generated and meant for inspiration only.
The Catalina’s Floor Plans
Why Build the Catalina?
Discover the epitome of comfort and modern living with this well designed two-story home. Created with attention to detail, this floor plan offers a seamless blend of spacious communal areas and private retreats.
First Floor: Step onto the nice front porch and enter a foyer that introduces you to a versatile flex room, perfect for an office, playroom, or library. The open-concept living area is the heart of the home, featuring a large living room with windows that flood the space with natural light. Adjacent to the living room, the gourmet kitchen can be configured to fit a range of possibilities, boasting a generous island and ample storage with a spacious pantry.
The kitchen flows effortlessly into a bright dining area, ideal for family meals and entertaining guests. Conveniently located off the kitchen is a mudroom that keeps the household organized, providing direct access to the attached 2-car garage. A handy powder room is also situated on the first floor for guests' convenience.
Second Floor: Ascend to the second floor, where you will find a serene primary bedroom suite. This luxurious retreat features a spacious bedroom, a large walk-in closet, and a spa-like en-suite bathroom with dual sinks, a walk-in shower, and a soaking tub. Three additional well-appointed bedrooms provide ample space for family members or guests, each with generous closet space.
The second floor also includes a centrally located laundry room, making household chores convenient and efficient. A versatile loft area serves as an additional living space, perfect for a playroom, media room, or relaxation area. Two full bathrooms serve the secondary bedrooms, ensuring comfort and convenience for all residents.
Why This Home is Perfect for You:
Open and Inviting Living Spaces: The open floor plan fosters a warm and welcoming environment, perfect for family gatherings and entertaining.
Private Retreats: The primary bedroom suite offers a peaceful sanctuary, while additional bedrooms provide comfortable spaces for rest and relaxation.
Modern Conveniences: The well-equipped kitchen, practical mudroom, and upstairs laundry room are designed to enhance everyday living.
Flexible Layout: The flex room and loft area offer versatile spaces that can be customized to fit your lifestyle needs.
This thoughtfully designed home combines functionality with style, making it an ideal choice for families seeking a blend of comfort and elegance. Schedule a viewing today and take the first step toward making this exceptional property your forever home.
Photos are of the Catalina customized and built for a specific client. Some fixtures and features shown in photos may not be included in base pricing.





















