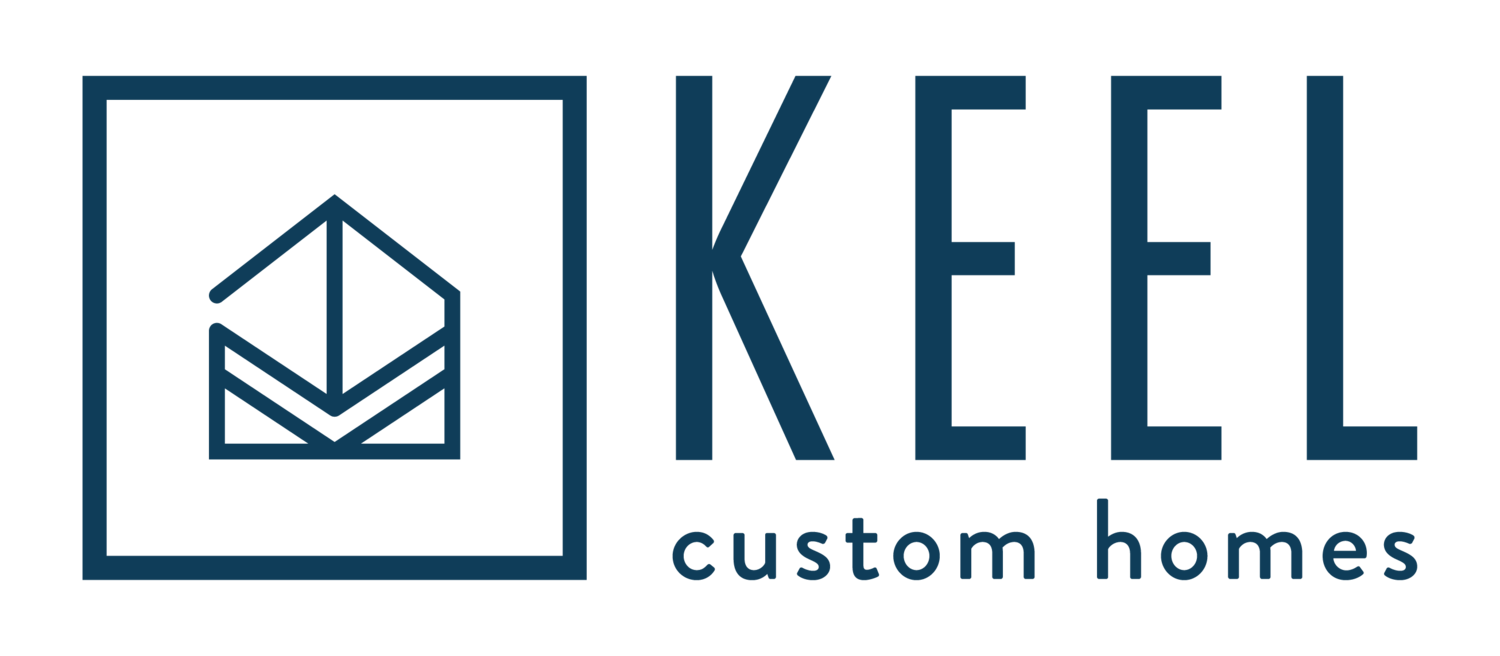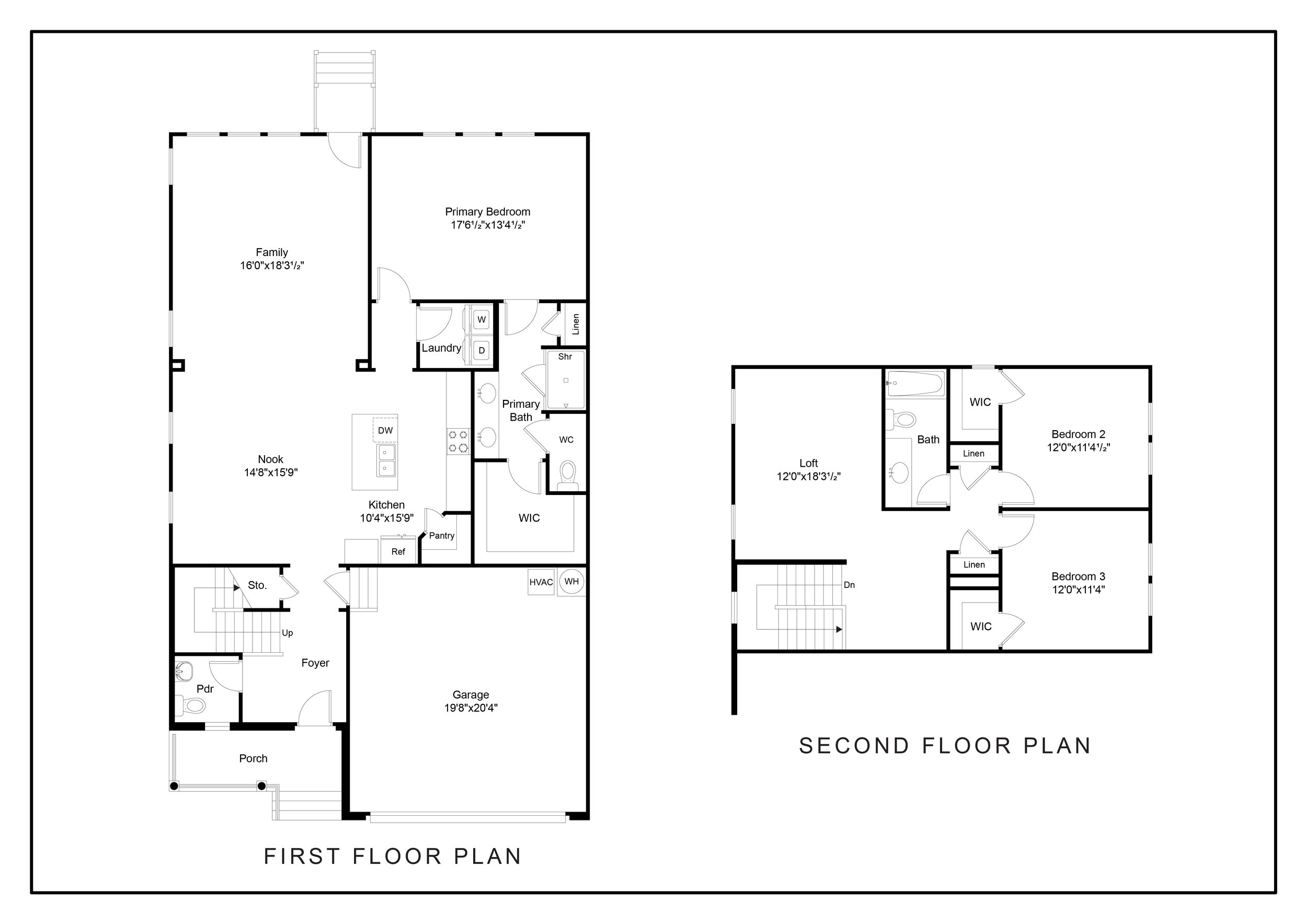The Minorca: Starting at $359,000
Base price is for the home built on your lot (does not include the land) and includes Keel’s standard design features.
Each custom home is priced individually after modifications and selections have been made.
Visualize different design styles on the Minorca!










Images are computer generated and for inspiration only.
Features of the Minorca
Total 2,171 SF
First Floor - 1,423 SF
Second Floor - 748 SF
Garage - 407 SF
3 bedrooms
2.5 baths
1st floor primary
Spacious loft of optional 4th bedroom ILO loft
Walk in closets
2 car garage
Minorca Floor Plans
Why Build the Minorca?
Experience the perfect blend of style, comfort, and functionality with this lovely designed two-story home. Crafted to meet the needs of many different lifestyles, this floor plan offers a harmonious mix of open living spaces and bedrooms.
First Floor: Step onto the inviting front porch and enter a welcoming foyer that leads you into the heart of this beautiful home. The spacious family room, bathed in natural light, serves as the central hub for relaxation and entertainment. Adjacent to the family room is the bright and airy kitchen, a chef's delight featuring a large island, and ample cabinetry. The kitchen seamlessly includes space for a casual dining table or morning coffee lounge.
The primary bedroom suite, conveniently located on the first floor, offers a privatesanctuary. This generously sized room includes an large walk-in closet and a luxurious en-suite bathroom with dual sinks, a walk-in shower, and a soaking tub. The first floor also features a practical laundry room, a well-organized pantry, and a convenient powder room for guests.
Second Floor: Ascend to the second floor, where a versatile loft area provides additional living space that can be used as a playroom, media room, or secondary lounge. This floor includes two well-appointed bedrooms, each with ample closet space, ensuring personal storage for all family members. A full bathroom serves these bedrooms, enhancing comfort and convenience.
Why This Home is Perfect for You:
Spacious and Open Living Areas: The open-concept design of the family room and kitchen creates a warm and welcoming environment, perfect for both daily living and entertaining.
Private Retreats: The primary bedroom suite on the first floor and the additional bedrooms on the second floor offer comfortable, private spaces for rest and relaxation.
Modern Amenities: The gourmet kitchen, practical laundry room, and ample storage options are designed for convenience, making everyday tasks easier and more enjoyable.
Versatile Spaces: The loft area and flexible room layouts provide opportunities to customize the home to fit your unique lifestyle needs.
This thoughtfully designed home is an ideal choice for families looking to start a family and spend many years making memories. Discover the perfect balance of style, comfort, and functionality in this smaller home.
Photos are of the Minorca customized and built for a specific client. Some fixtures and features shown in photos may not be included in base pricing.


















