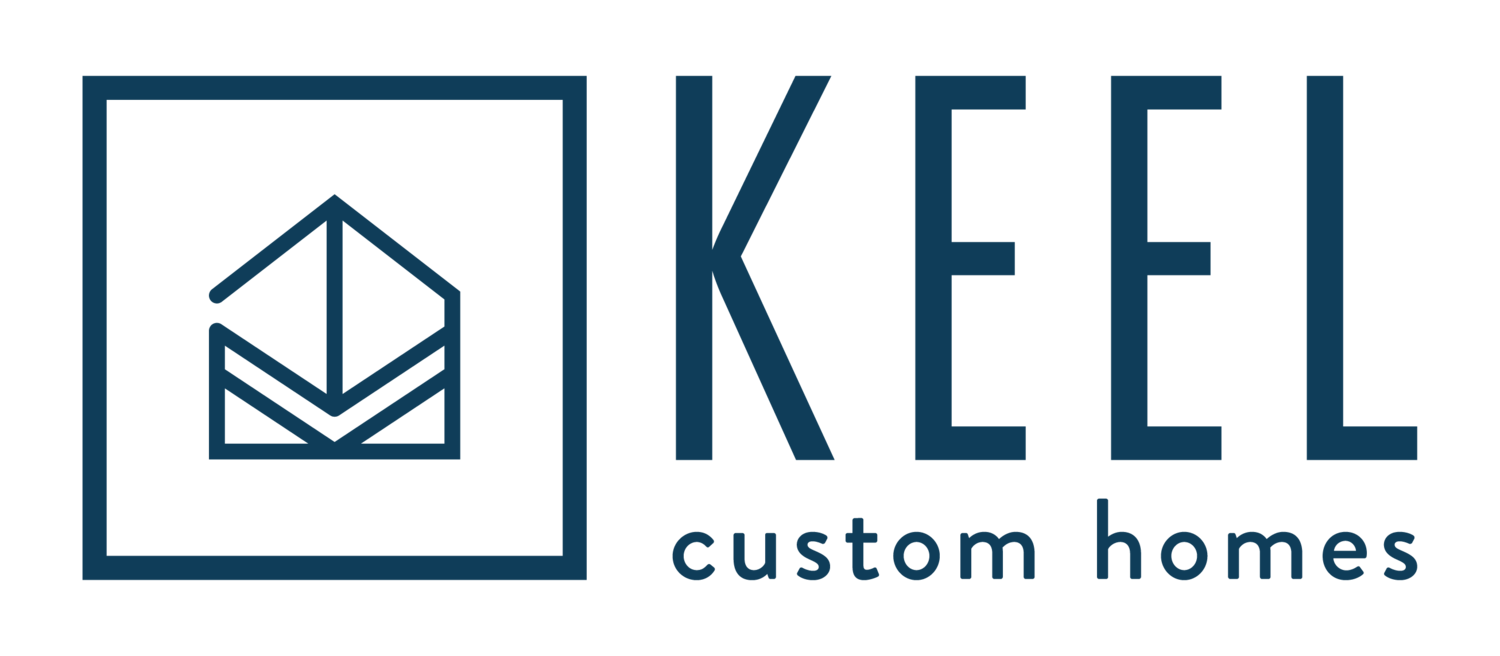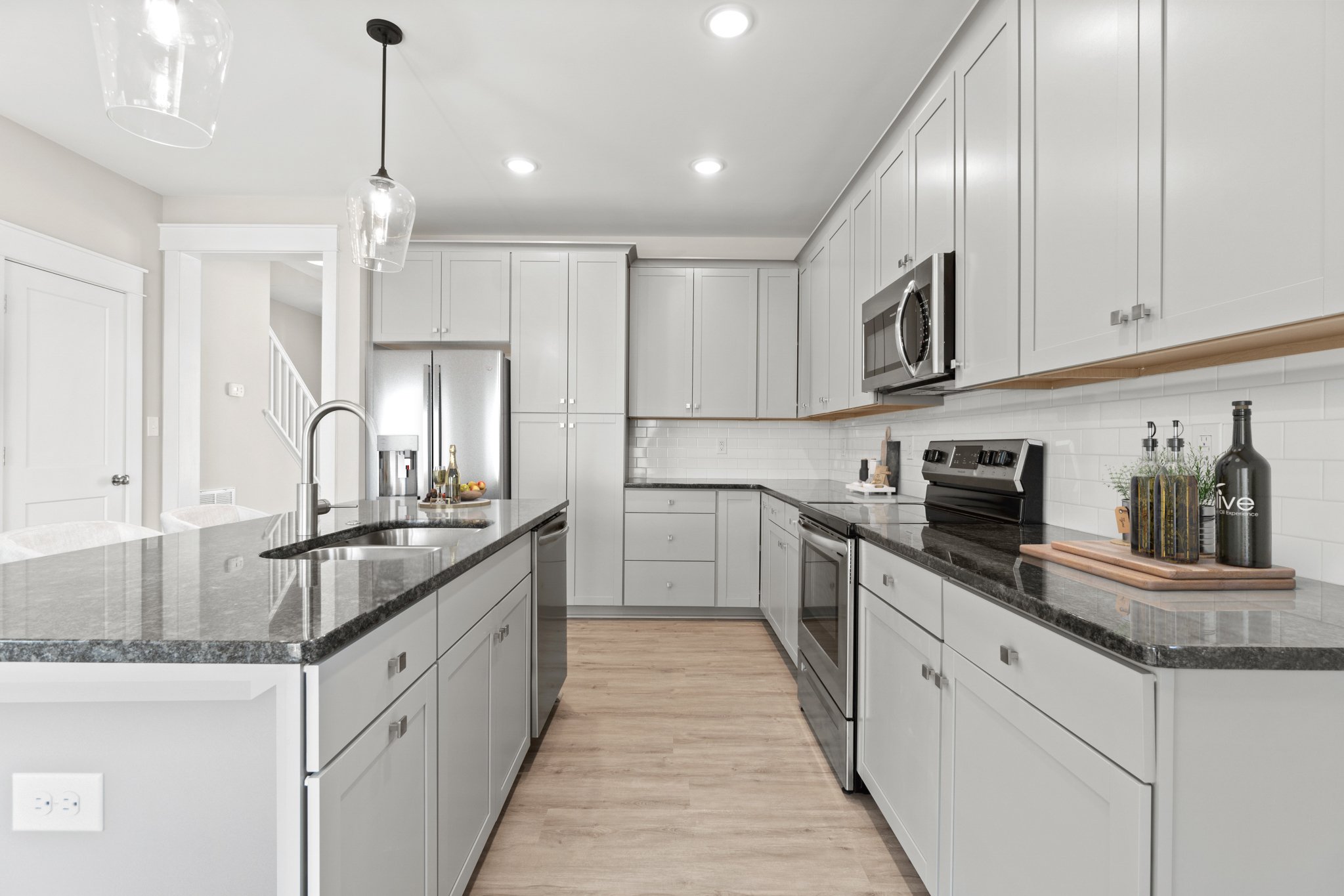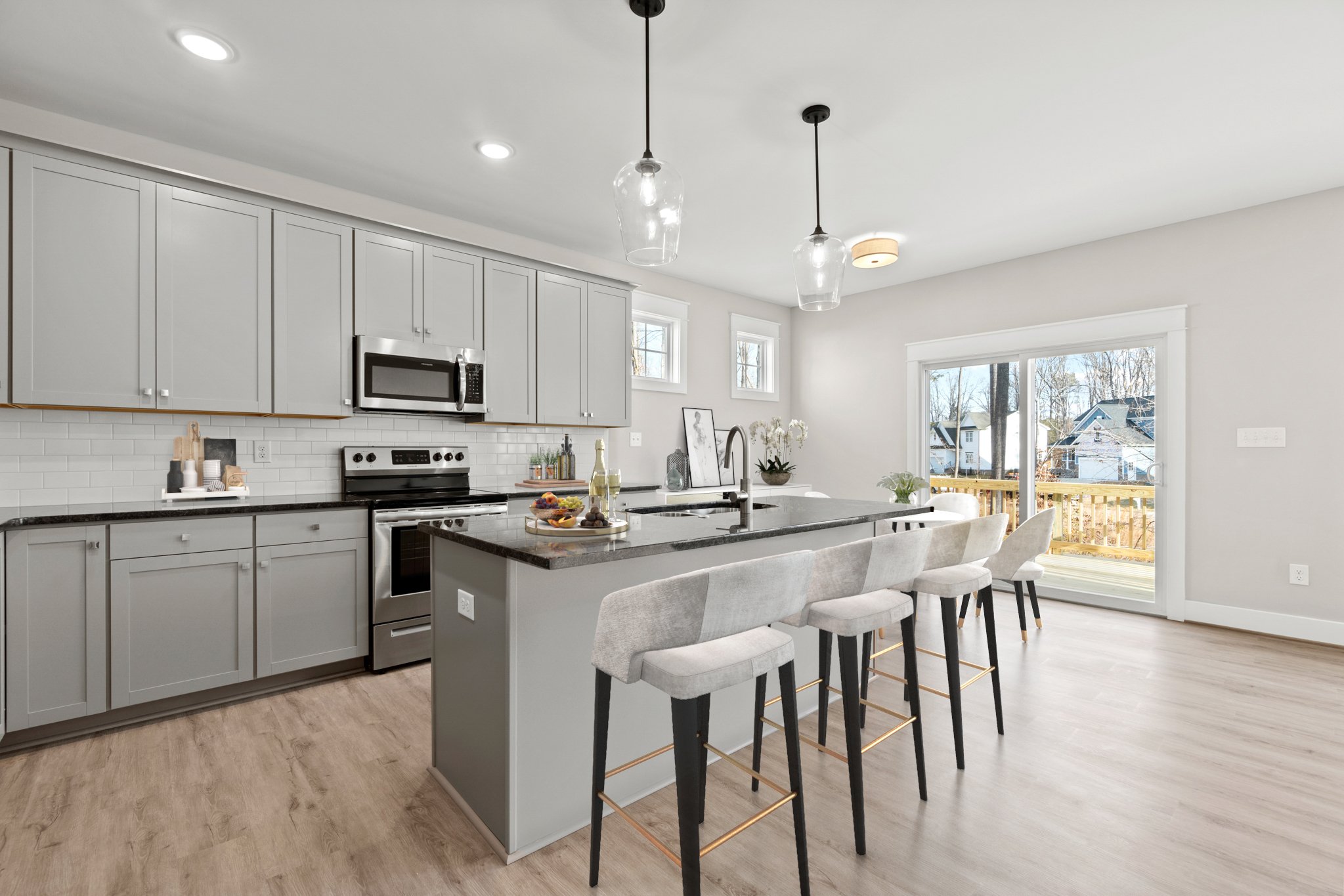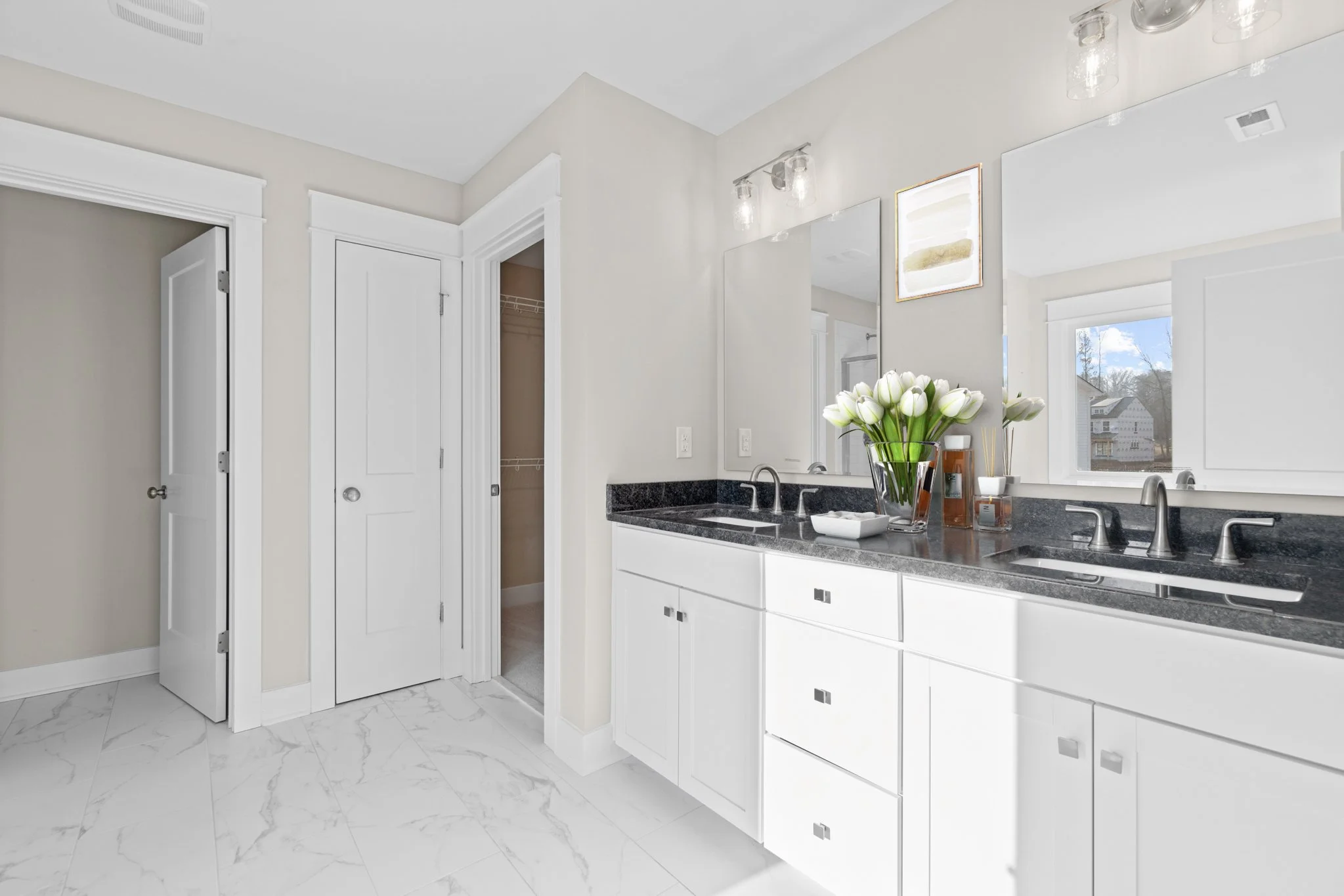The Tybee: Starting at $379,990
Base price is for the home built on your lot (does not include the land) and includes Keel’s standard design features.
Each custom home is priced individually after modifications and selections have been made.
Visualize different design styles on the Tybee!
Images are computer generated and for inspiration only.
Features of the Tybee
Total 2,198 SF
First Floor - 975 SF
Second Floor - 1,223 SF
Garage - 447 SF
4 bedrooms
3 bathrooms
1st floor primary
Flex room
Open concept
Large loft space
2 car garage
Tybee Floor Plans
Loft can also be turned into 4th Bedroom if desired.
Welcome to The Tybee
Step into luxury and comfort with this stunning two-story home, meticulously designed to cater to the needs of modern families. This exceptional floor plan offers a perfect blend of spacious living areas, private retreats, and practical conveniences, ensuring a lifestyle of ease and elegance.
First Floor: As you enter through the charming front porch, you are greeted by a welcoming foyer that leads into the heart of the home. To your left, a versatile flex room provides the perfect space for a home office, library, or playroom, tailored to suit your needs. The open-concept living area is the highlight of the first floor, featuring a spacious living room that flows seamlessly into the gourmet kitchen and dining area. The kitchen is a chef’s delight, complete with a large island, modern appliances, and ample cabinetry, making meal preparation a breeze. Adjacent to the kitchen, the cozy dining area offers a lovely space for family meals, with easy access to the covered porch, perfect for outdoor dining and entertaining.
A convenient guest bedroom on the first floor provides a private haven for visitors, complete with a nearby full bathroom for added comfort. The attached 2-car garage includes direct access to the home through a practical mudroom, designed to keep the household organized and clutter-free.
Second Floor: Ascend to the second floor, where you’ll find a serene primary bedroom suite, your personal retreat from the world. This spacious suite features a generous walk-in closet and a luxurious en-suite bathroom with dual sinks, a walk-in shower, and a soaking tub, creating a spa-like experience at home.
Three additional well-appointed bedrooms provide ample space for family members or guests, each with plenty of closet space. A versatile loft area can serve as a secondary living space, playroom, or media room, adding flexibility to the home’s layout. The centrally located laundry room on this floor makes household chores convenient and efficient.
Why This Home is Perfect for You:
Versatile Living Spaces: With a flexible floor plan and multiple living areas, this home adapts to your lifestyle needs, offering spaces for work, play, and relaxation.
Modern Conveniences: The gourmet kitchen, spacious mudroom, and upstairs laundry room are designed for ease and efficiency, making daily tasks simpler and more enjoyable.
Private Retreats: The primary suite and guest bedroom provide private, comfortable spaces for rest and relaxation, ensuring everyone in the family has their own sanctuary.
Outdoor Living: The covered porch extends your living space outdoors, perfect for entertaining guests or enjoying quiet evenings.
This beautifully designed home offers the perfect combination of style, comfort, and functionality. Don’t miss the opportunity to make this exceptional property your own. Schedule a viewing today and experience the lifestyle you’ve always dreamed of!
Photos are of the Tybee customized and built for a specific client. Some fixtures and features shown in photos may not be included in base pricing.




























