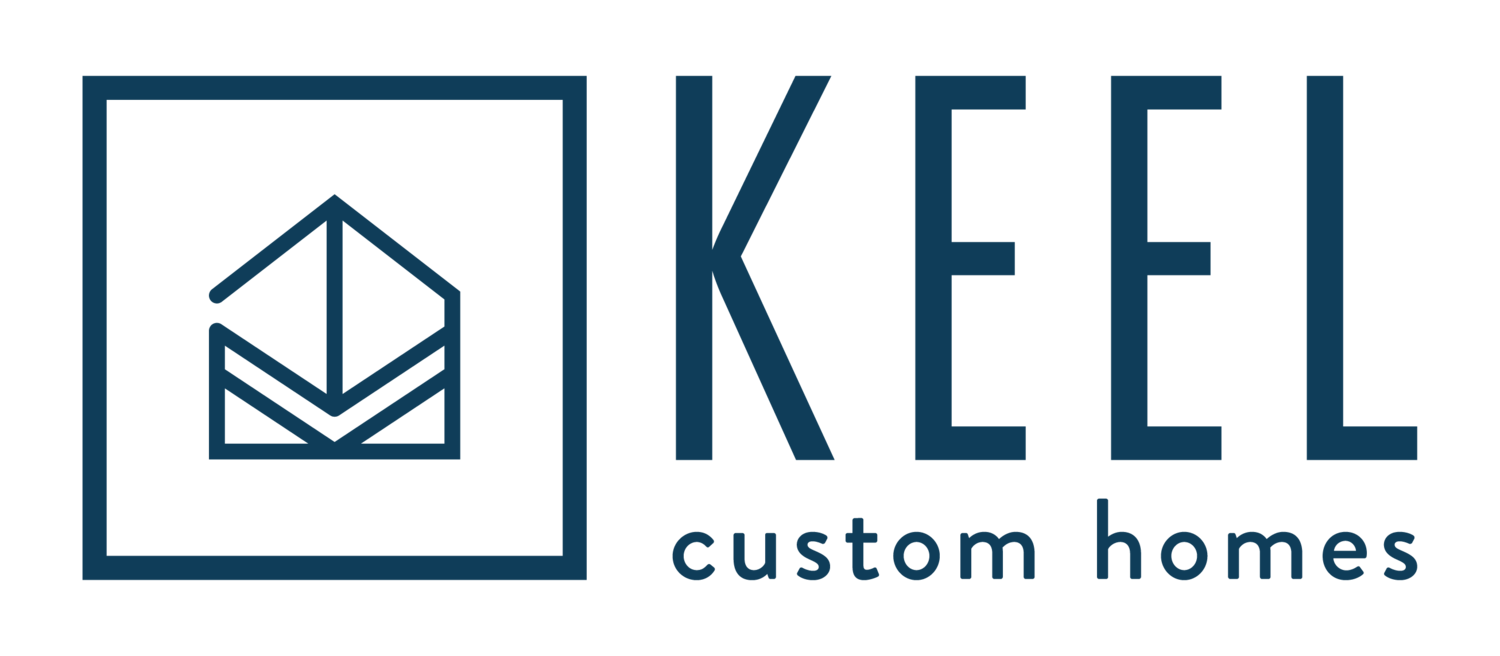The Castlewood: Starting at $399,990
Base price is for the home built on your lot (does not include the land) and includes Keel’s standard design features.
Each custom home is priced individually after modifications and selections have been made.
Visualize the Castlewood in different styles!











Images are computer generated and meant for inspiration only.
Features of the Castlewood
Total 2,306 SF
First Floor - 1,543 SF
Second Floor - 763 SF
Garage - 519 SF
4 bedrooms
3 full baths
Open concept
Large primary bath
Walk in pantry
Walk in closets
Unfinished storage space
1st floor en-suite or flex space
2 car garage
The Castlewood’s Floor Plans
Why Build the Castlewood?
Welcome to Castlewood, a charming and thoughtfully laid out home that seamlessly blends style and flexibility. The beautiful exterior boasts a bungalow style facade and a cozy front porch, perfect for relaxing evenings. As you step inside, the first floor welcomes you with a cozy great room, which serves as the heart of the home. The kitchen, with a modern layout and a convenient pantry, opens into a bright eating nook where you can enjoy meals and coffee surrounded by natural lighting. The primary suite on the main floor offers a private retreat with a luxurious bathroom and a walk-in closet. A second bedroom and a full bathroom on this level provide additional use and convenience. The two-car garage offers ample space for vehicles and storage.
Moving to the second floor, you'll find two more bedrooms, including a generously sized 16'8" x 18'9" rec room, perfect for a play area or seating. An additional full bathroom and an unfinished storage area add to the practicality of this level. The Castlewood home is designed to accommodate both daily living and special occasions with ease, making it a perfect choice for those seeking a blend of elegance and functionality.











