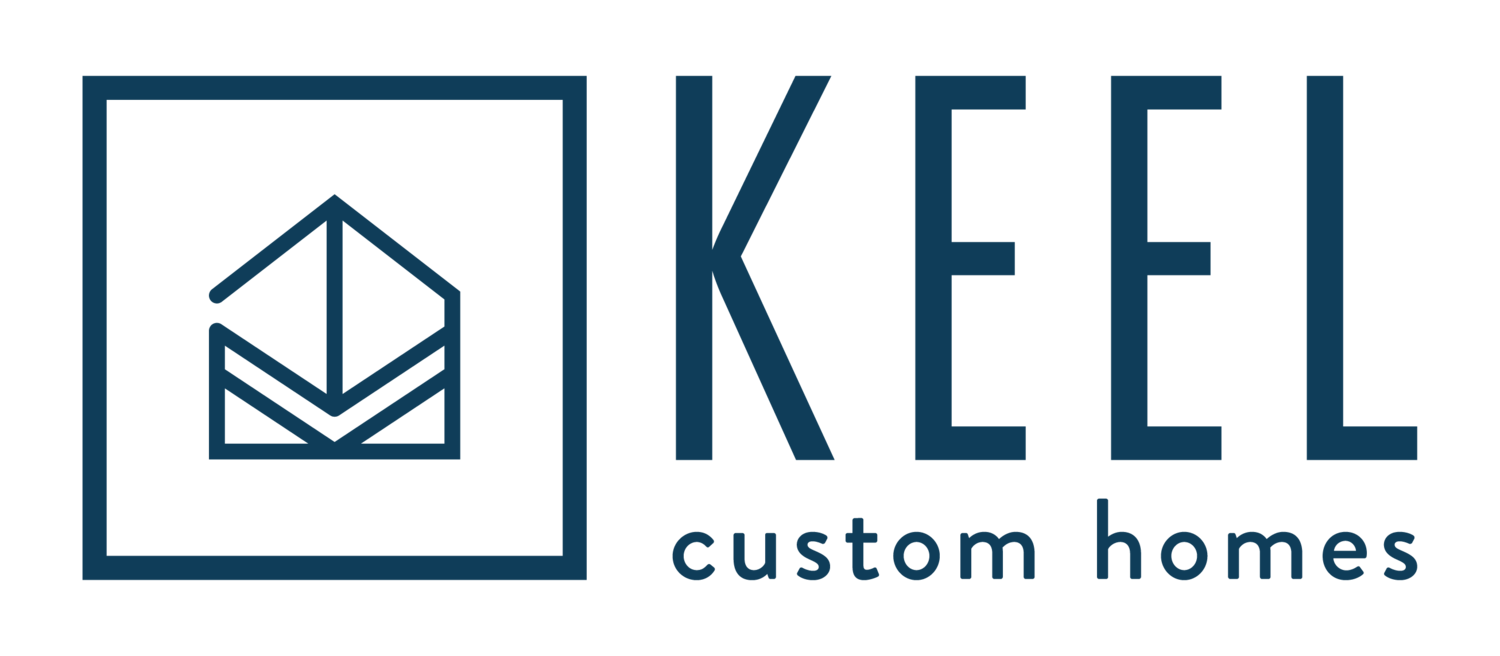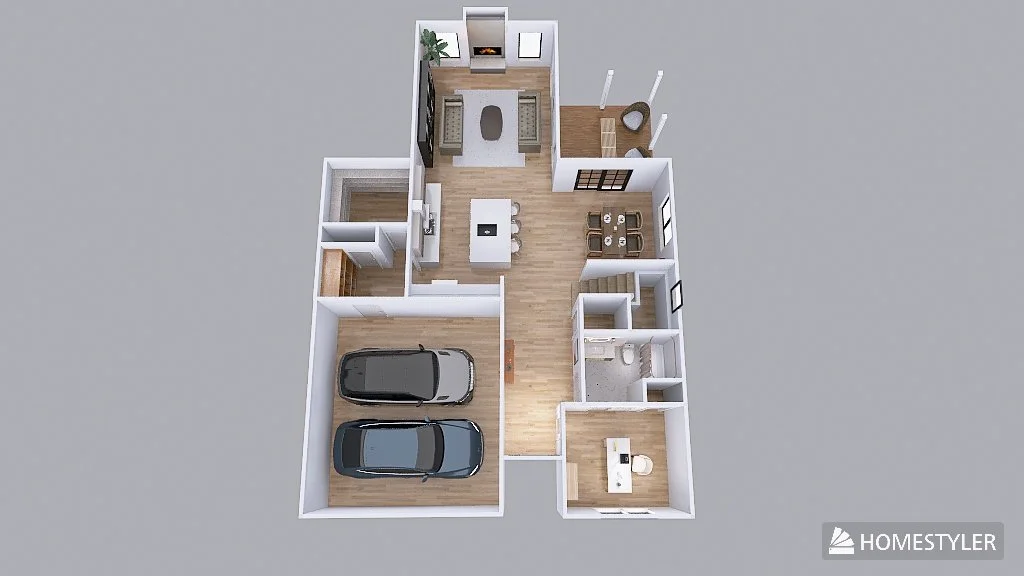The Vero: Starting at $439,990
Base price is for the home built on your lot (does not include the land) and includes Keel’s standard design features.
Each custom home is priced individually after modifications and selections have been made.
Discover more design styles of the Vero!
Features of The Vero
Total Conditioned SF - 2,667 SF
First Floor - 1,380 SF
Second Floor - 1,287 SF
Garage - 454 SF
4 bedrooms
3 bathrooms
Open concept
1st floor en-suite
Walk in closets
Dual access laundry room
Spacious bedrooms
2 Car garage
Images are computer generated and for inspiration only.
Exterior 3D Walkaround
Interior 3D Walkthrough
The Vero Floor Plans
More About The Vero
Welcome to the Vero, an efficiently designed three-story home, providing an ideal setting for modern family living. Step into an inviting foyer that sets the stage for the rest of the home. The first floor features a cozy guest suite near the entrance, offering a private haven for guests or an office, or an excellent solution for multi-generational living. At the heart of the home, a flowing kitchen boasts an expansive island and abundant counter space. The adjacent pantry and mudroom provide added convenience, ensuring an organized and clutter-free space. The family room, bathed in natural light, serves as the perfect spot for relaxation and gatherings, with large windows offering picturesque views of the covered porch and backyard, seamlessly blending indoor and outdoor living. The intimate yet spacious dining area is ideal for family meals, monitoring homework, and entertaining guests, conveniently located next to the kitchen and main living area. The nice covered porch invites you to enjoy dining and leisurely moments, enhancing your living experience with outdoor space. The roomy 2-car garage offers direct access to the mudroom, pantry, and kitchen, ensuring a smooth transition from car to home.
On the second floor, your personal retreat awaits in the primary suite, featuring a generously sized bedroom, a walk-in closet, and a luxurious en-suite bathroom. Indulge in the spa-like atmosphere with dual sinks, a walk-in shower, and a soaking tub, providing the ultimate relaxation and direct access to the laundry room. Bedroom 2 offers a walk-in closet and ample room for personalization, making it perfect for children or guests. Bedroom 3 is another well-appointed bedroom with abundant closet space, providing comfort and flexibility. Thoughtfully designed bathrooms with high-end finishes and fixtures ensure comfort and convenience for all residents. The centrally located laundry room is equipped for efficiency, making laundry day a breeze. An open and airy hallway connects the second-floor rooms, offering a striking view of the family room below and enhancing the home's spacious feel.
The expansive, unfinished third floor offers endless possibilities for customization. Whether you envision a home office, an additional bedroom, a playroom, or an entertainment area, this blank canvas allows you to tailor it to your specific needs and preferences. This thoughtfully crafted floor plan is designed to cater to all aspects of family life, blending style and practicality seamlessly. Explore the boundless potential of this beautifully designed home and imagine the countless memories you will create within its walls.






































