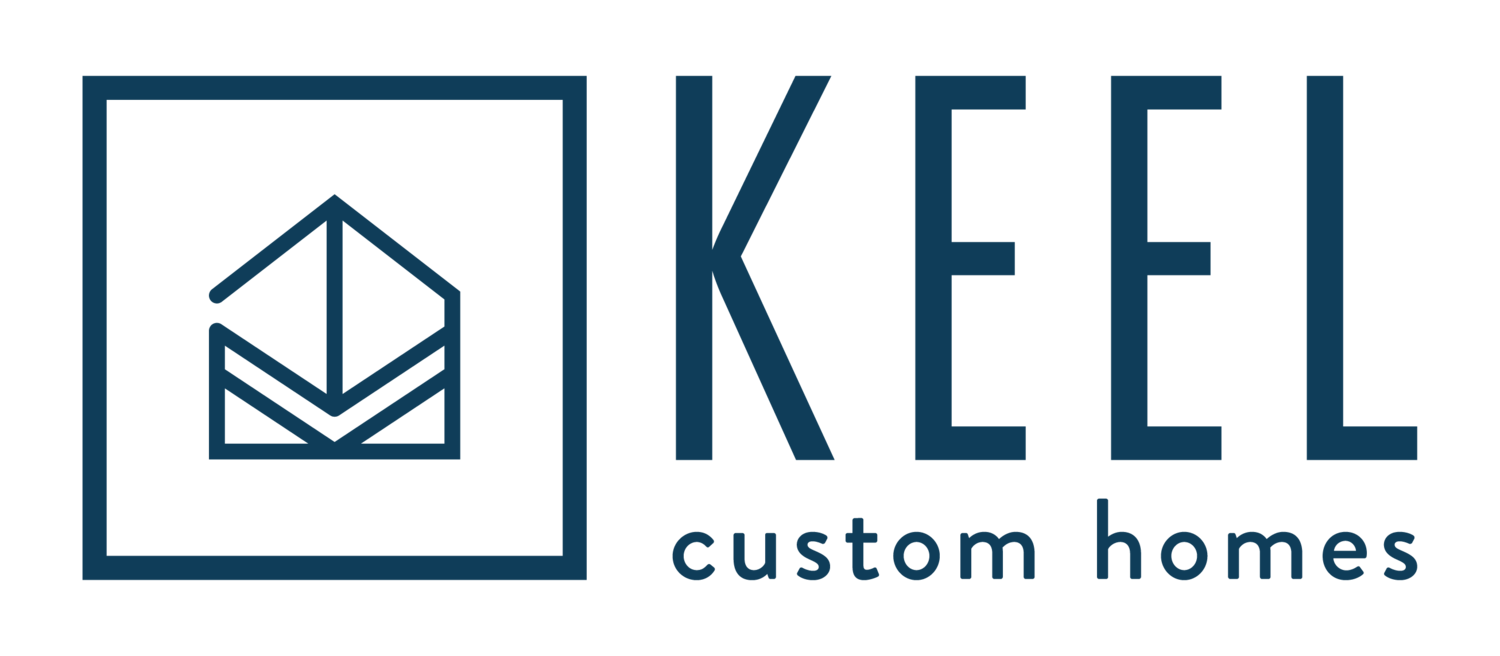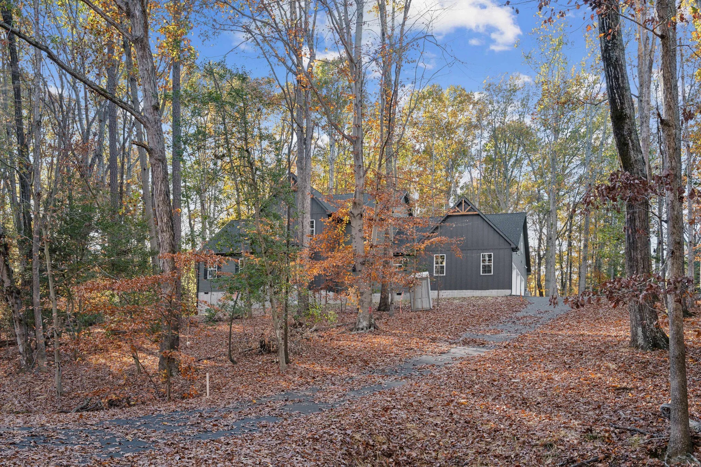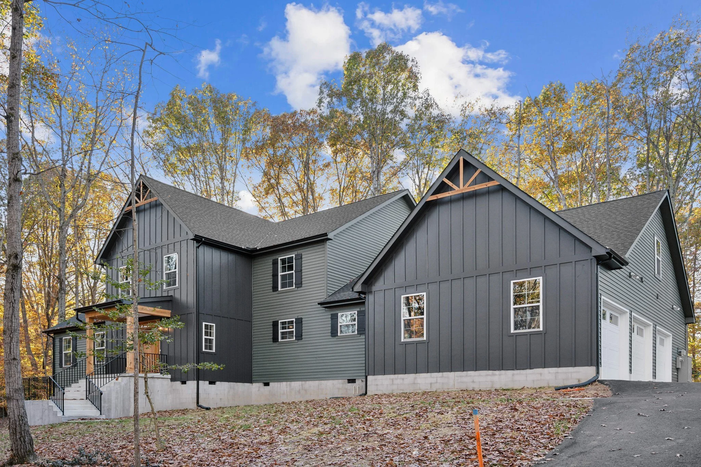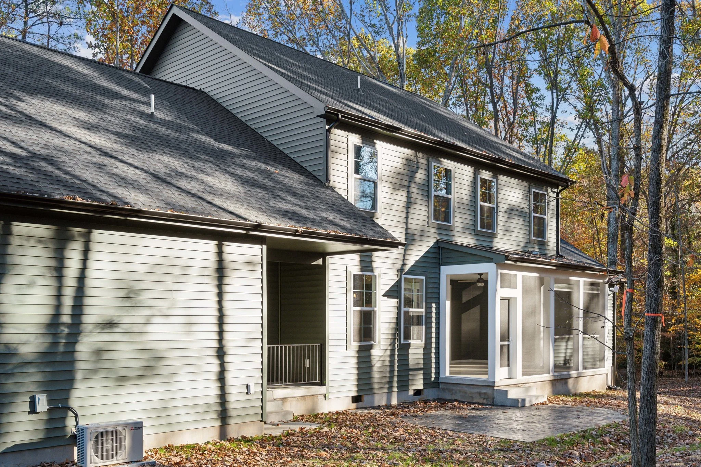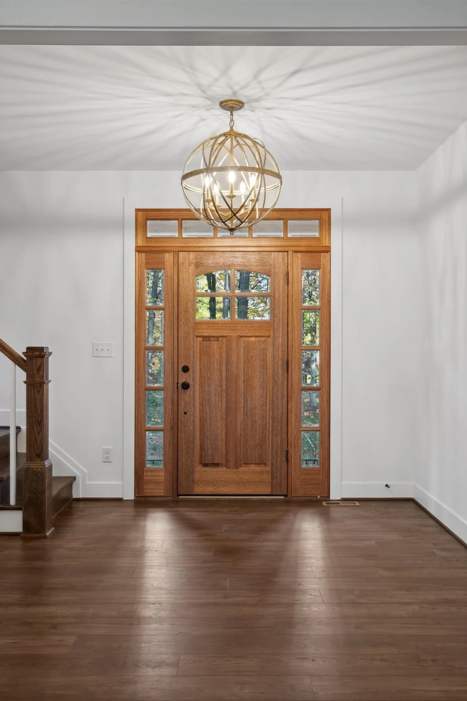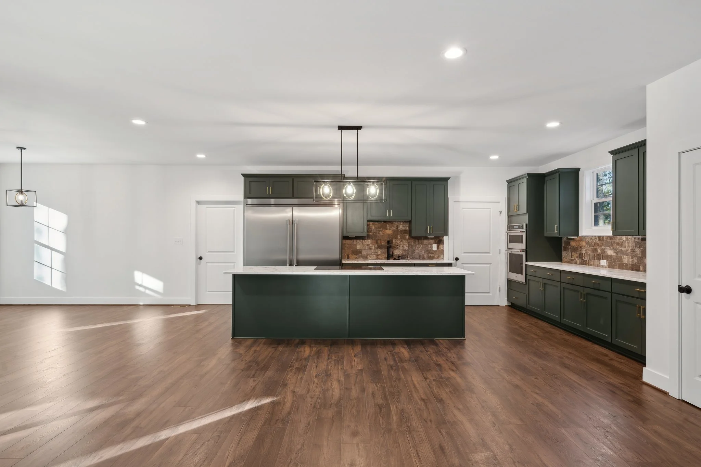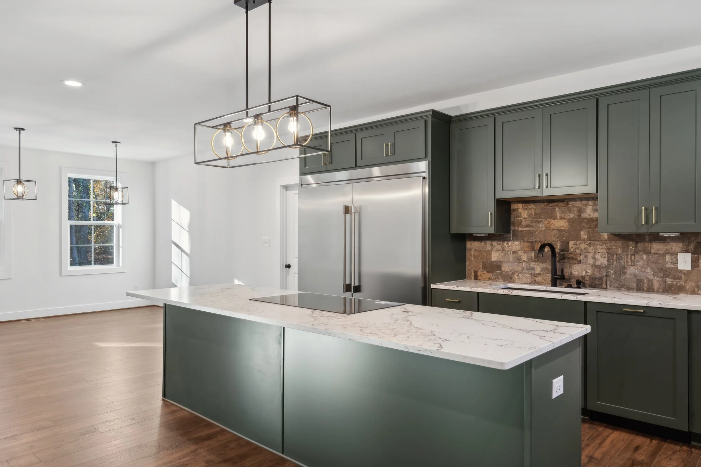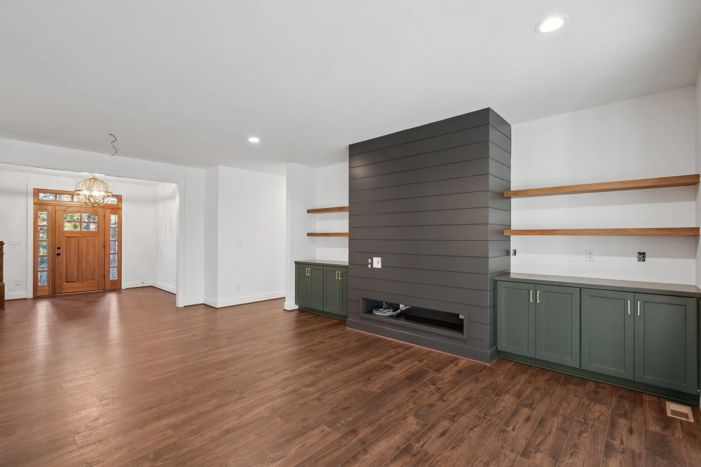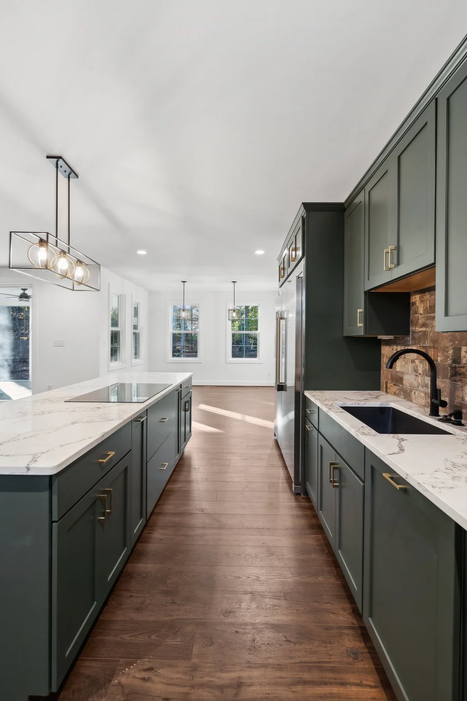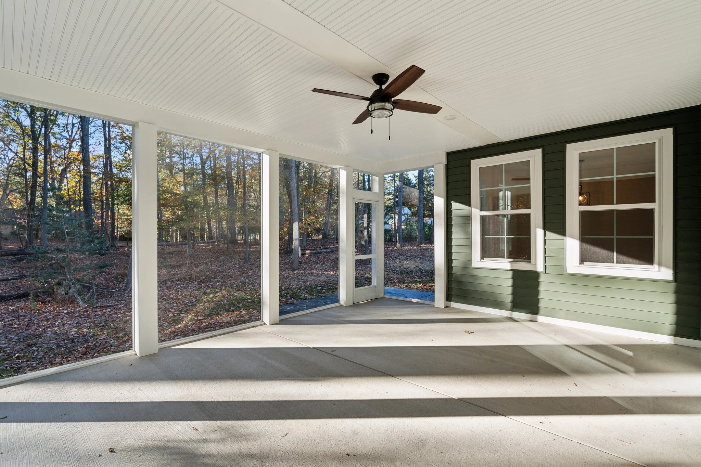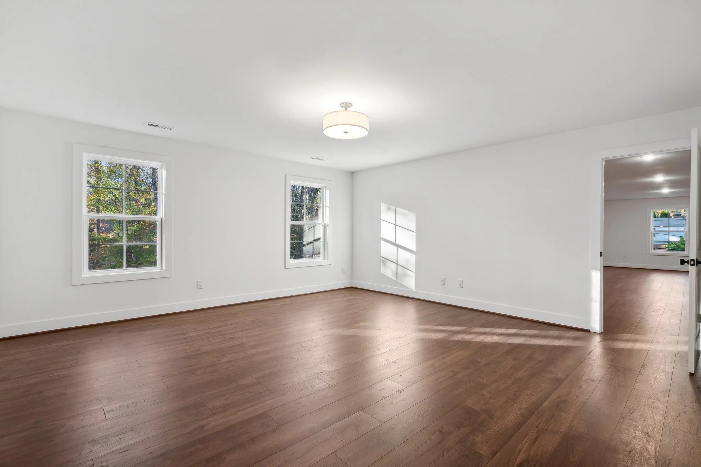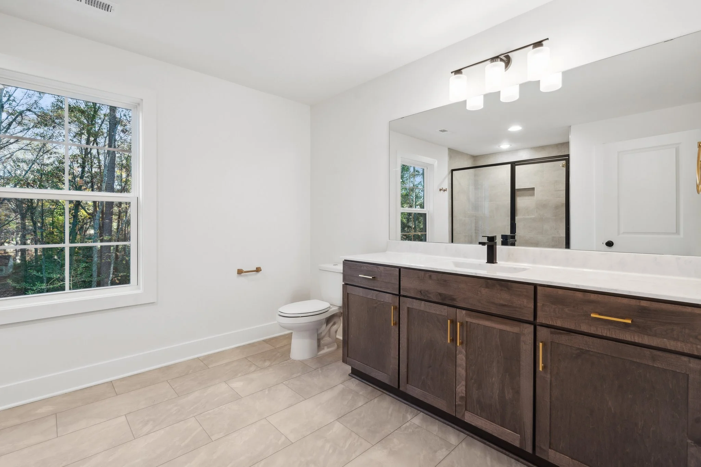Margate Drive
3,569 Square Feet
4 Bedrooms, 3.5 Bathrooms
This custom home was carefully designed from scratch, with inspiration from the surrounding forested landscape, reflected in its earthy color palette, quantity of windows, and thoughtful layout to have views from all the right places. The floor plan begins with a spacious first floor that includes an inviting living room, a well-equipped kitchen, a primary bedroom suite, and a large screened porch, perfect for taking in scenic views. This family has lots of dogs - so a mudroom with access to the backyard and space for crates and durable flooring was a must!
Building on a steep hill presented unique challenges, including ensuring stable foundations and adjusting construction processes to manage the incline. However, the elevated position offers stunning, unobstructed views of the surrounding trees and nature, adding significant value and beauty to the home. Sometimes depending on the topography, you end up with large foundations such as these. These foundations can get costly! In this case we opted for cost-effective concrete, but another option is brick or stone to add another element to the front if it’s in the budget.
The homeowners' love for nature was the main influence in the design, particularly in the choice of deep greens and earthy tones for the kitchen cabinetry, which complements the forest views framed by large windows. The layout also prioritizes natural light, with large picture windows strategically positioned to bring in the outdoors while maintaining privacy.
One of the standout features of this home is the luxurious primary bath. Designed as a serene retreat, it features a freestanding tub, zero entry floor system, windows, and black stone walls with gold veining, and fancy brass fixtures, 1 for each spouse! Large windows overlook the forest, allowing natural light to illuminate the space and bounce off the metal fixtures. This bathroom perfectly captures the homeowners' vision of a peaceful, nature-inspired haven within a modern, stylish home.
Color Palette: Forest Green, Charcoal, Brown, and a Sparkly Brass
This couple had a vision - we love it!
From the Owners:
My wife and I had very custom specific ideas for what we wanted in a house and decided to build custom. I am a very thorough person and decided to call/contact nearly every custom home builder in the greater Richmond area (in total over 20 builders). I eventually chose Keel Custom Homes due to the reasonable costs and cost transparency, the build quality, and the friendlyness of the people at Keel Custom Homes. Once we decided to go with Keel, the owner personally ensured all of our questions were addressed thoroughly and quickly. They helped us through the entire process from ensuring the land we purchased would be a good fit for the house, to designing the custom floorplan. Bridget——the interior designer to help with selections and design choices——was a huge help during our selection process in making good design choices and, in the end, led to a house design that perfectly matched what we were looking for from a design perspective. Once construction began we had regular updates from our construction manager Baker who was very quick to answer my many questions and ensured the build kept moving steadily despite a couple forces outside of Keel's control trying to slow things down. Overall we are very happy with the build quality of the house and would recommend Keel Custom Homes for anyone considering a custom home.
- Happy Homeowners
