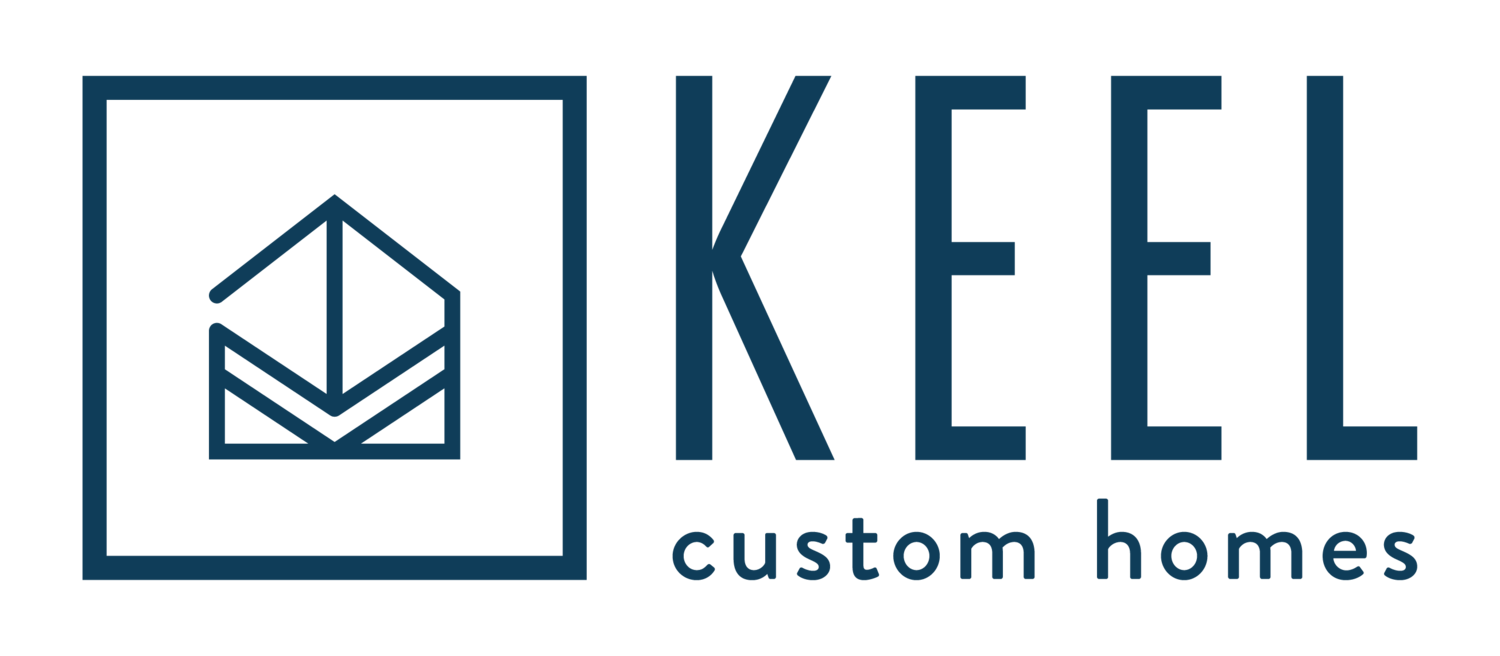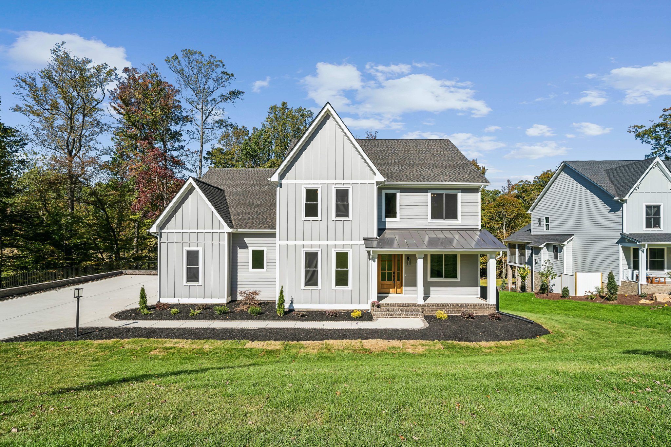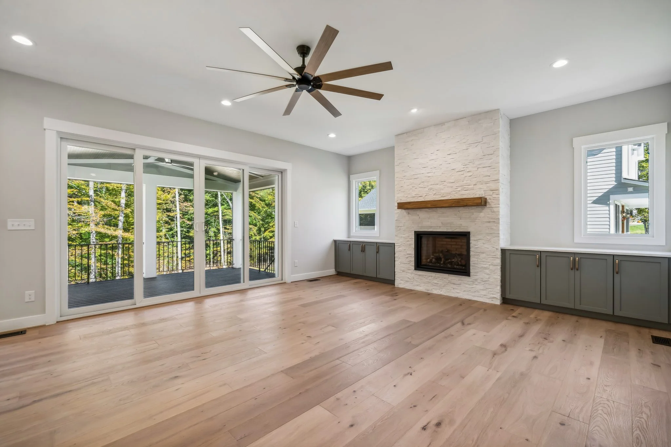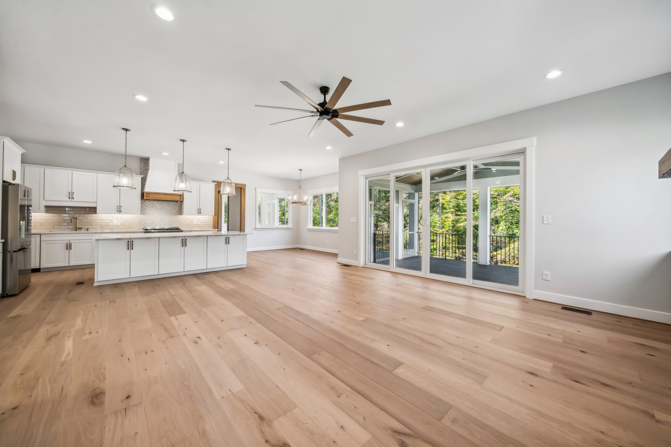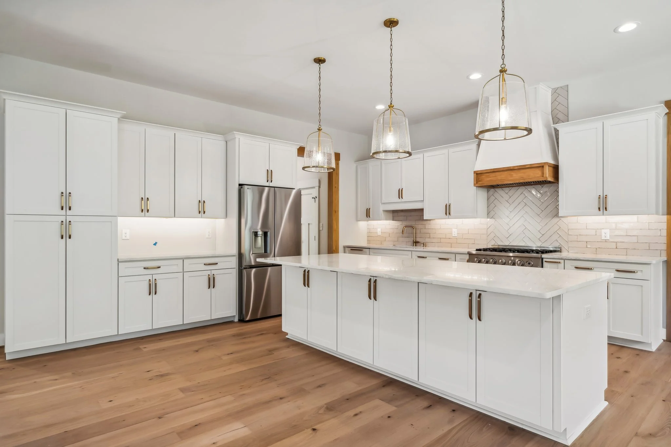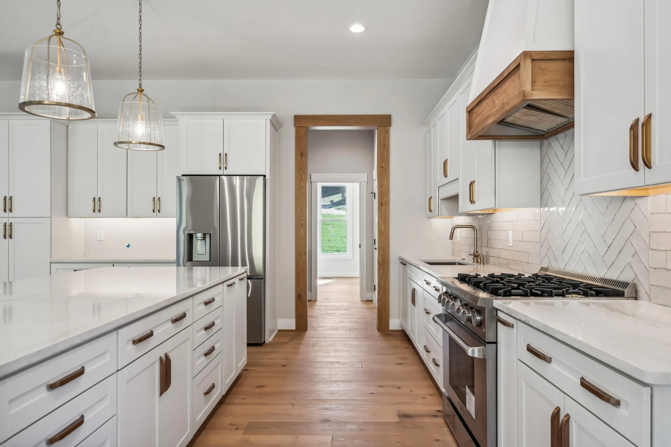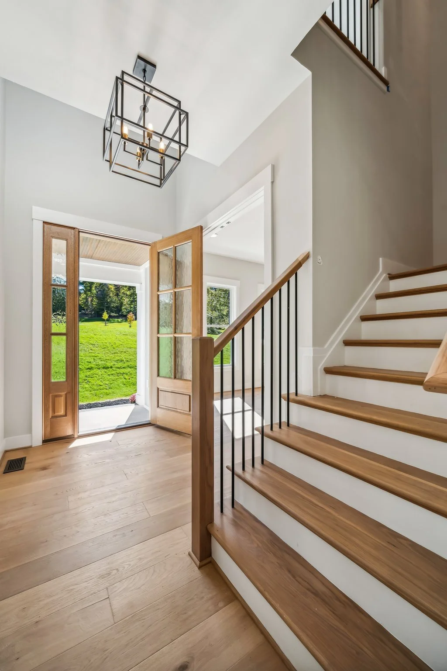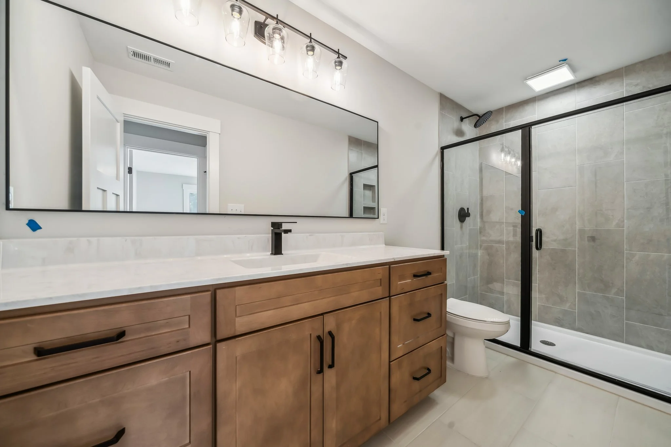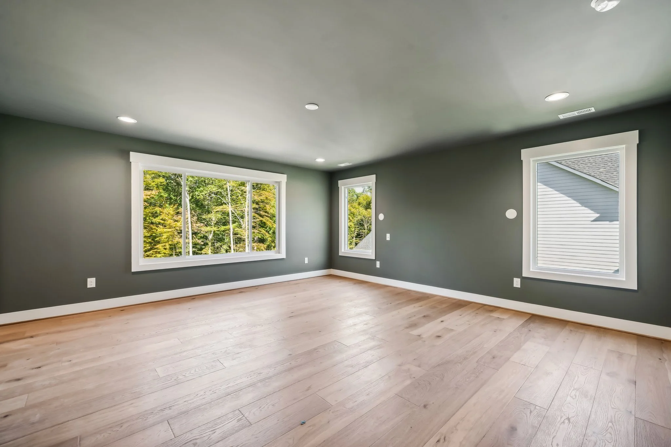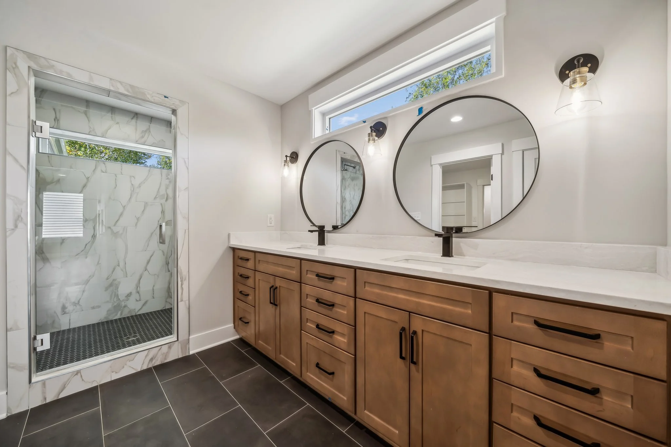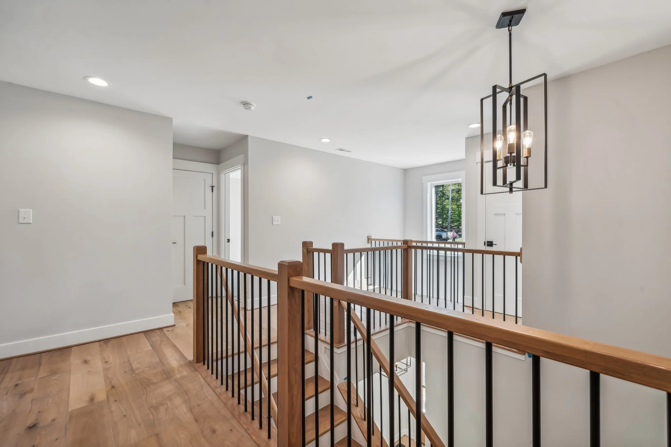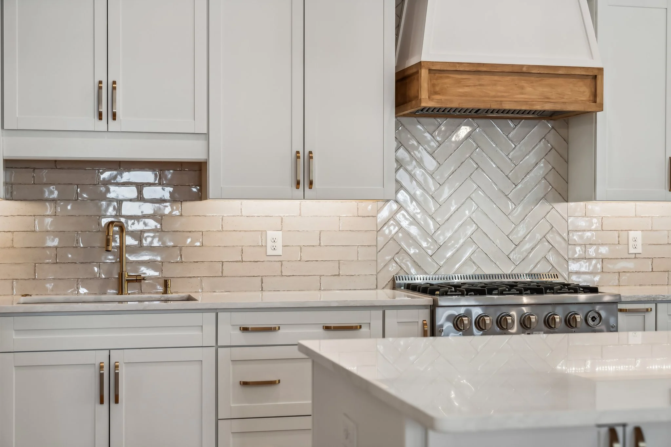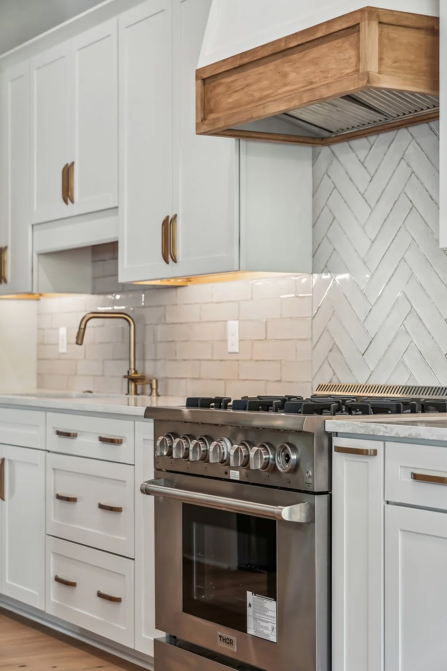Westwell Drive - Home #2
Another masterful blend of contemporary and traditional…
3,700 Square Feet with an Unfinished Basement
6 Bedrooms, 4 Bathrooms
Why we love it
This custom-built home masterfully blends warmth and character, with a spatial layout that invites relaxation and easy flow between rooms. The family room, anchored by a striking stone fireplace with a rich wood mantel is complimented by built-in cabinetry that provides both storage and aesthetic appeal with matching finishes from the kitchen. Sliding glass doors lead to a screened in porch, merging indoor and outdoor spaces and allowing natural light to flood the room, enhancing the home’s open and airy feel.
In the kitchen, custom cabinetry in neutral tones, along with modern lighting, creates a blend of elegance and comfort. The wood flooring extends throughout, tying spaces together with a natural, cohesive look. The bathroom design incorporates a contemporary black and brown palette, with sleek finishes that add a bold yet inviting vibe. These thoughtful details and carefully chosen finishes contribute to the home's overall design style and unique character, making each space stylish and comfortable.
