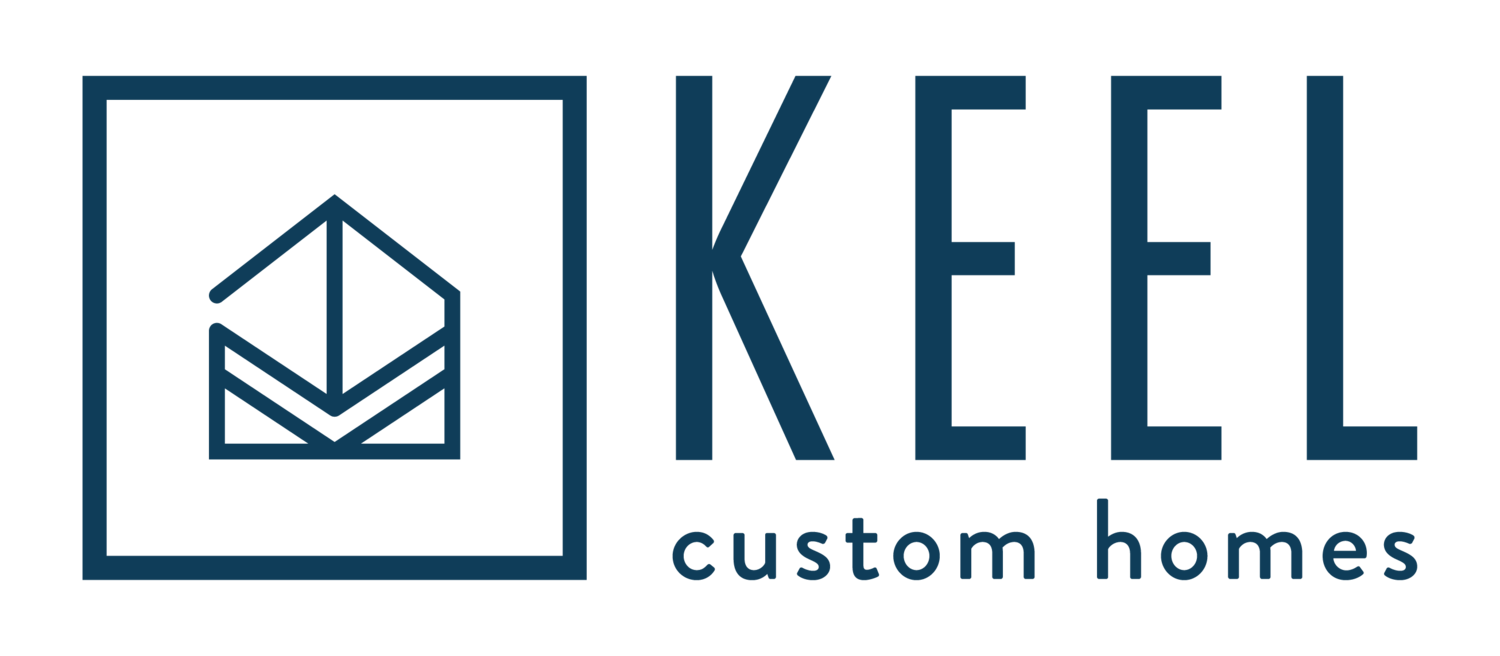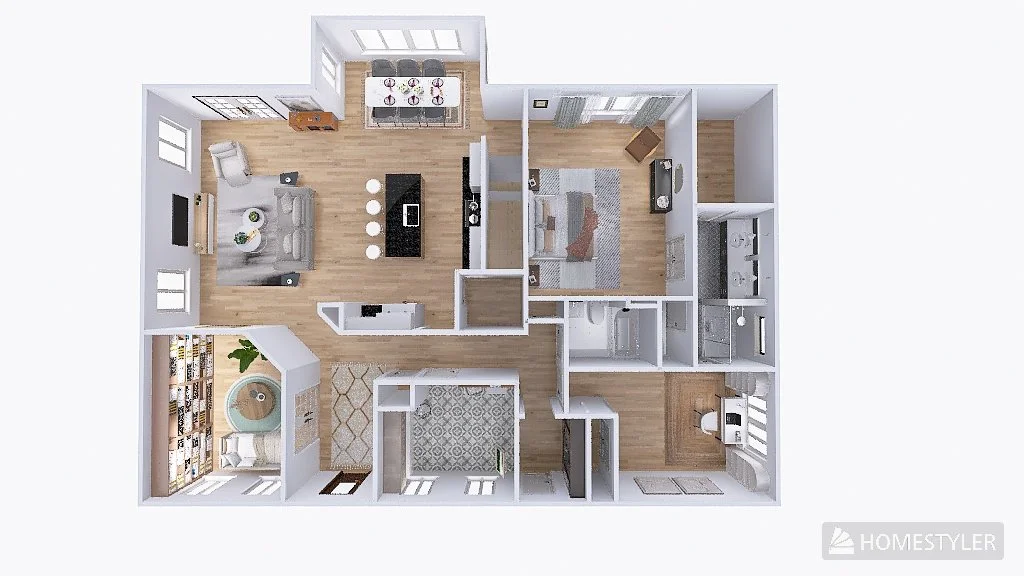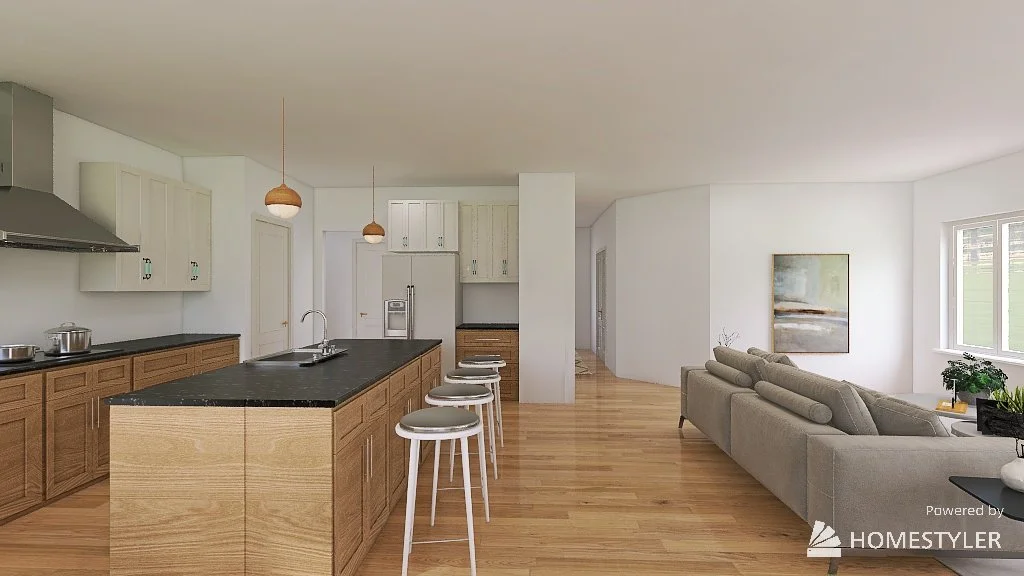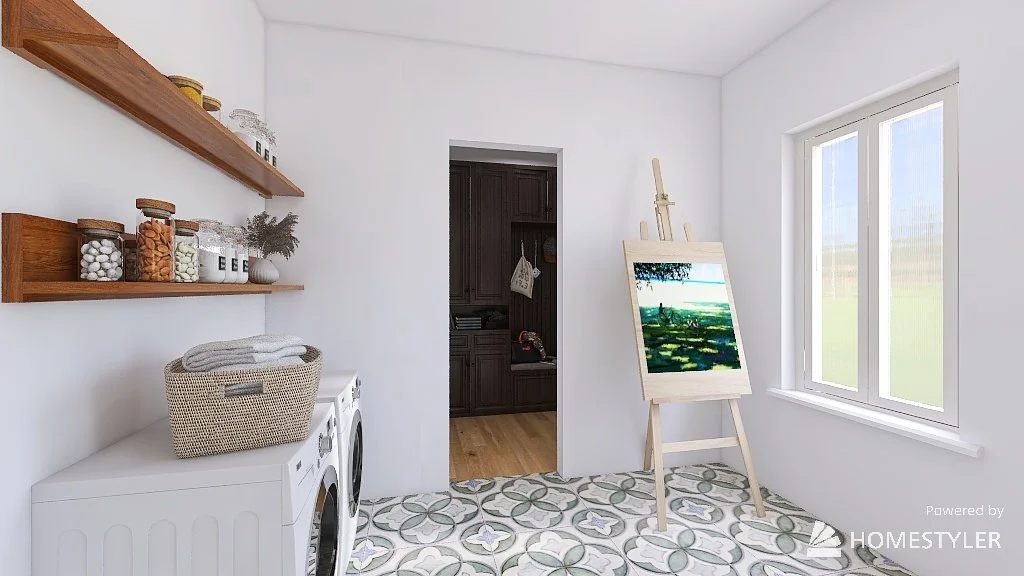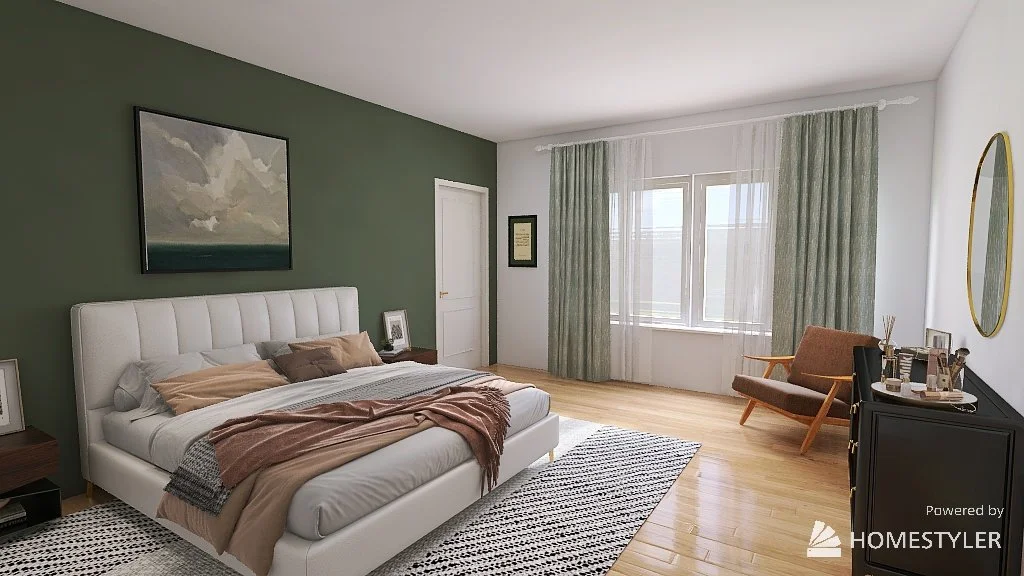The Sapelo: Starting at $439,000
Base price is for the home built on your lot (does not include the land) and includes Keel’s standard design features.
Each custom home is priced individually after modifications and selections have been made.
Visualize the Sapelo with different design styles!
Images are computer generated and meant for inspiration only
Features of The Sapelo
KEY POINTS:
First Floor - 2,014 SF
Second Floor - 813 SF
Garage - 529 SF
Total 2,827 SF
4 bedrooms
3 bathrooms
Open concept
Multi-use rooms
1st floor living
2 Car garage
Abundant storage
Front Load Garage Option
The Sapelo Floor Plans
More About The Sapelo
Upon entering The Sapelo, you are greeted by a charming Entry Porch (20'2" x 6'0") leading to an inviting Foyer. To the left, a versatile Flex Room (11'6" x 14'0") awaits, perfect for a home office, gym, or playroom. The heart of the home, a Great Room (16'8" x 20'8"), flows seamlessly into the Dining area (14'0" x 12'0") and gourmet Kitchen (11'8" x 16'8"). The kitchen utilizes space for full size appliances, a spacious island, and a convenient pantry for all your culinary needs.
Adjacent to the kitchen, you have the option of adding a Deck (14'8" x 12'0") for an ideal spot for outdoor dining or relaxation. The Primary Suite (14'0" x 17'8") provides a private retreat with an expansive walk-in closet (WIC) and a luxurious en-suite Primary Bath featuring a dual vanity, soaking tub, and separate shower enclosure.
The first floor also includes a practical Laundry/Craft Room, a Mud Room, and a secondary Bath for guests. The Study (13'4" x 11'0") offers a quiet workspace, while the 2-Car Garage (21'8" x 23'3") ensures ample parking and storage.
Ascending to the second floor, you'll find two spacious bedrooms, Bedroom 3 (12'0" x 15'4") and Bedroom 4 (12'0" x 15'4"), each featuring generous walk-in closets (WIC). A shared Bath and convenient linen storage add to the functionality of this level. The Upper Living area provides a flexible space for a family room, media center, or play area. Additionally, two large Unfinished Storage areas offer endless possibilities for customization for all your storage needs.
The Sapelo is designed to combine open spaces, private retreats, and abundant storage to create a home that adapts to your needs. Embrace the perfect balance of beauty and practicality in this exquisite residence. Welcome home to The Sapelo!
Renders created for representation only
Laundry/Craft Room
Primary bedroom
